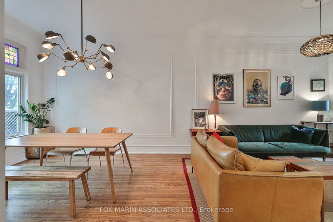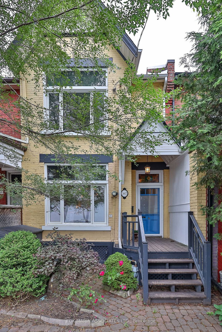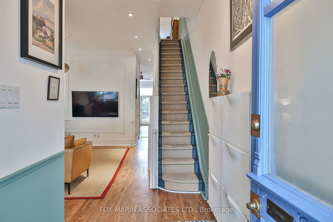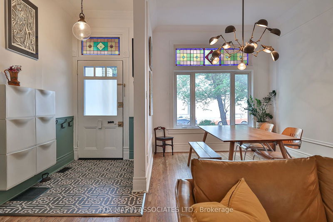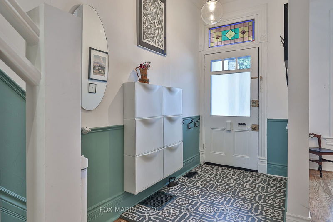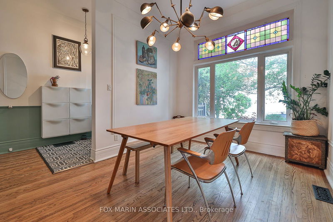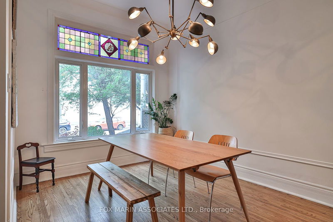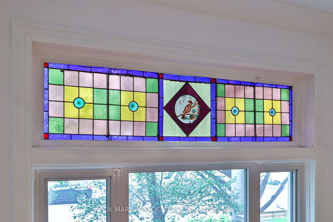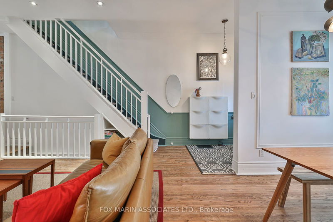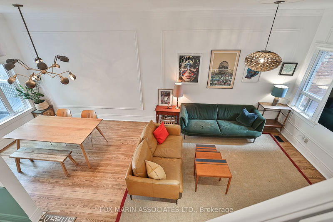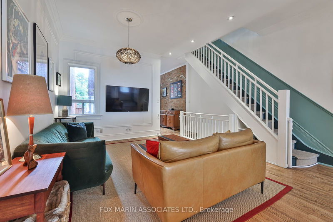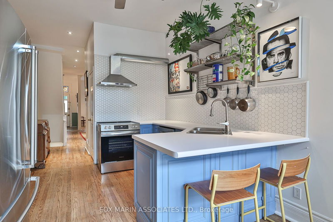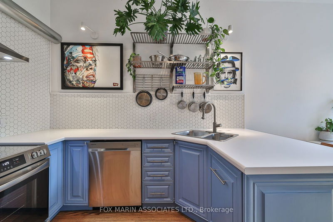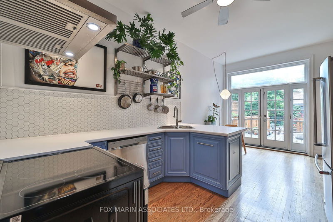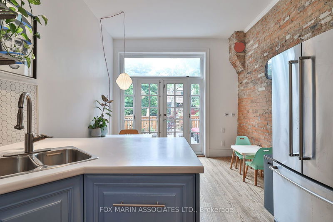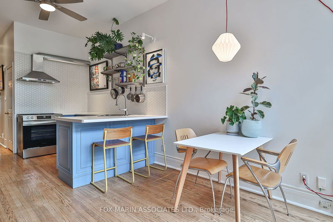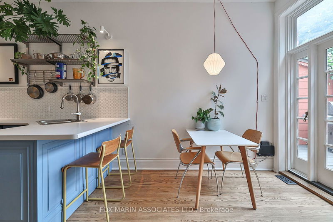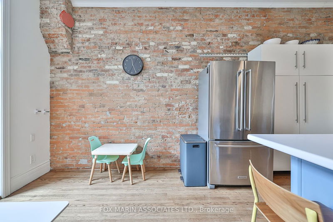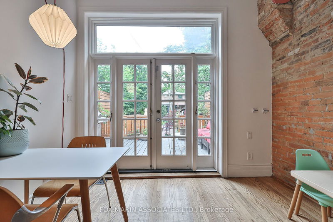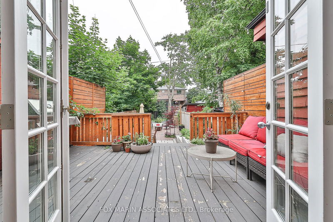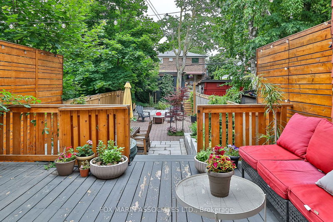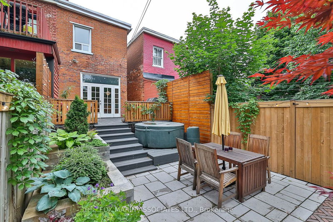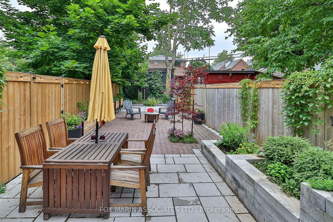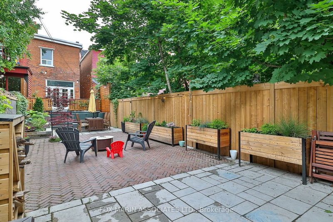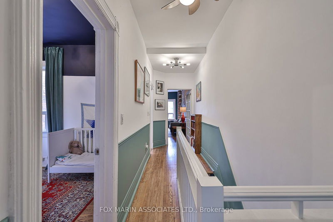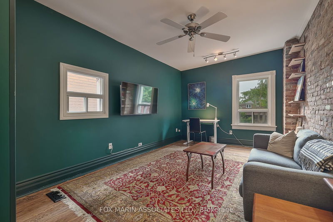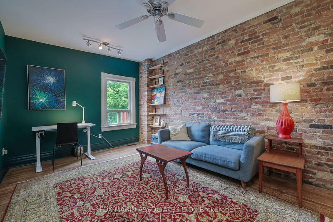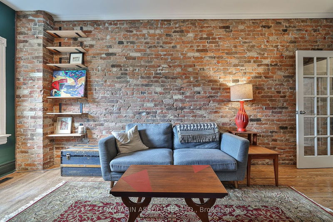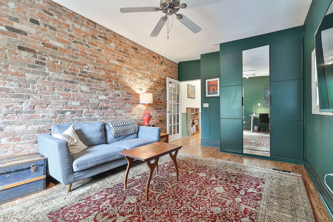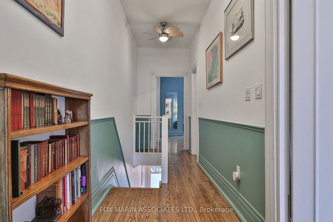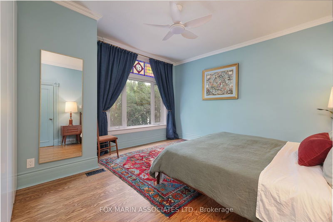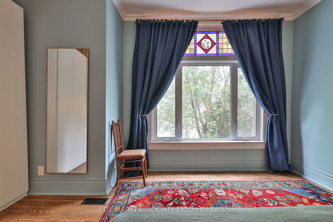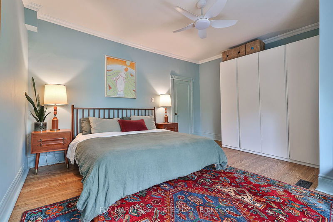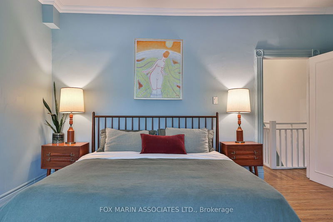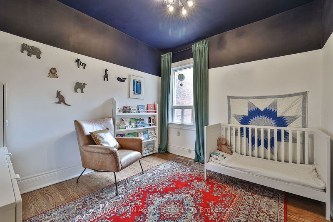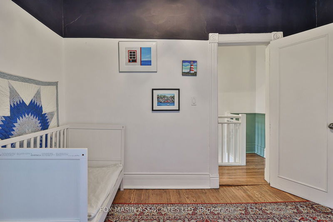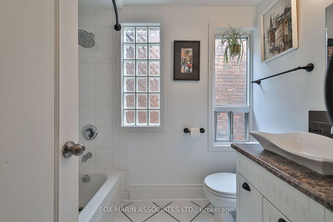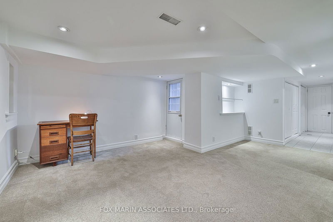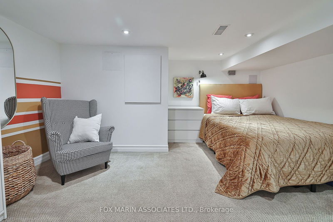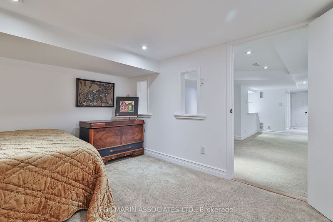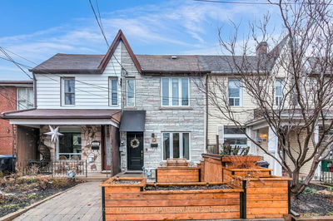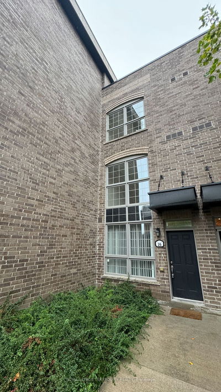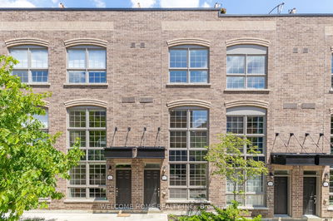Available for lease for the very first time, this lovingly maintained and tastefully curated Junction victorian is about to steal your heart. So rarely do Toronto Homes present themselves with all their original character and historical charm maintained, while seamlessly integrating modern amenities and timeless design. This larger-than-expected, family-sized residence feels like a true "Home" with its inviting floor plan, abundant natural light pouring in from its East-West exposure, colourful stained-glass window accents over two floors, and delicately ordained with intricate wainscotting, hard-to-replicate original crown mouldings and high baseboards. Three generously sized bedrooms perch proudly on the second floor, and a fully finished walk-out basement offers a cozy fourth bedroom/office and kid-friendly rec room. There is so much to love about this property and location but one of the standout features is undoubtedly the expansive backyard oasis tracing the property's near 140 ft depth. This sunny extension of the home is perfect for hosting summer gatherings or for indulging your green thumb. Location is paramount and this community driven neighbourhood delivers without compromise. Easy-peasy grocery runs with the No Frills right across the street, tons of great restaurants and cafes a stones throw away along Dundas St W, and minutes to LA Fitness, LCBO, Keele Subway Station and High Park!
Property Features
- Date Listed: Wednesday, June 12, 2024
- City: Toronto
- Neighborhood: Junction Area
- Major Intersection: Dundas St W x Pacific Ave
- Living Room: Hardwood Floor, Wainscoting, Crown Moulding
- Kitchen: Backsplash, Stainless Steel Appl, Breakfast Bar
- Family Room: W/O To Deck, French Doors, Hardwood Floor
- Listing Brokerage: Fox Marin Associates Ltd. - Disclaimer: The information contained in this listing has not been verified by Fox Marin Associates Ltd. and should be verified by the buyer.

