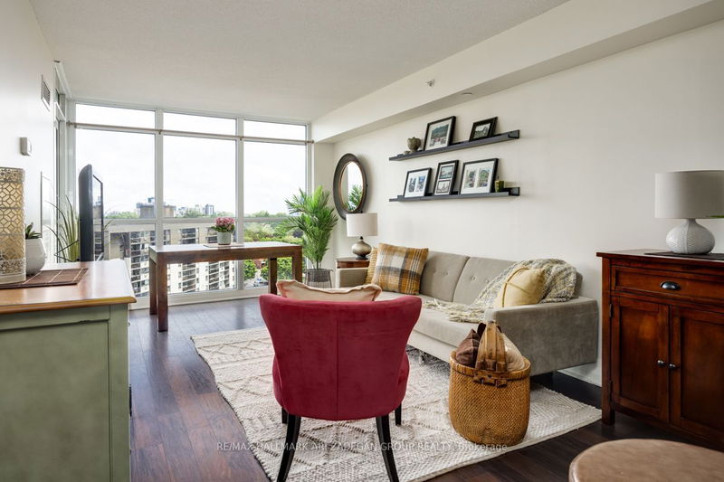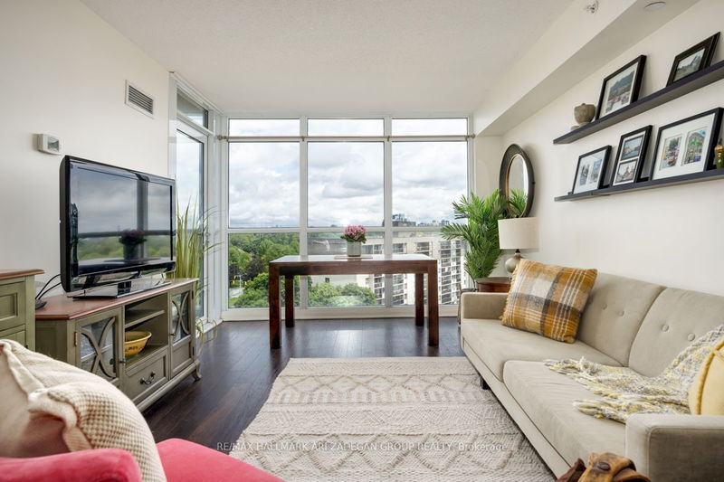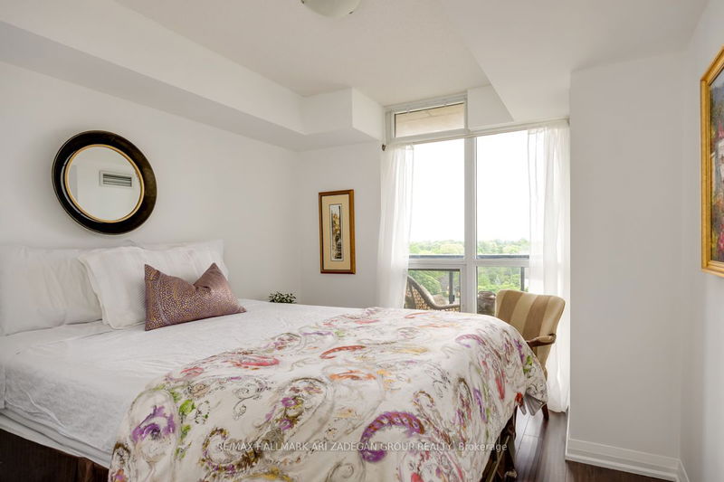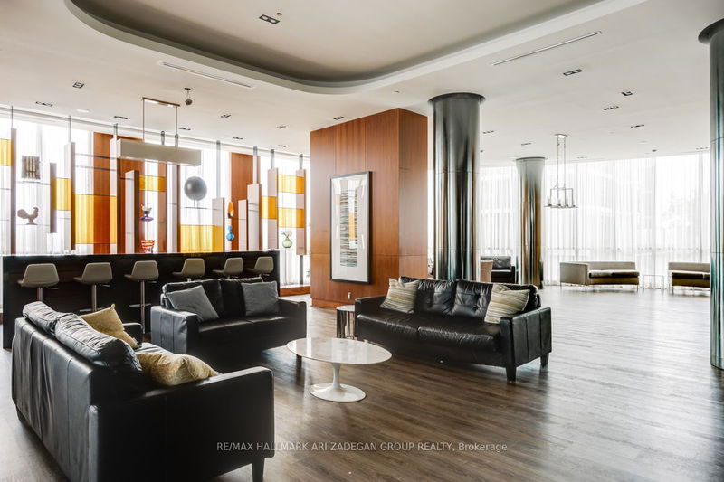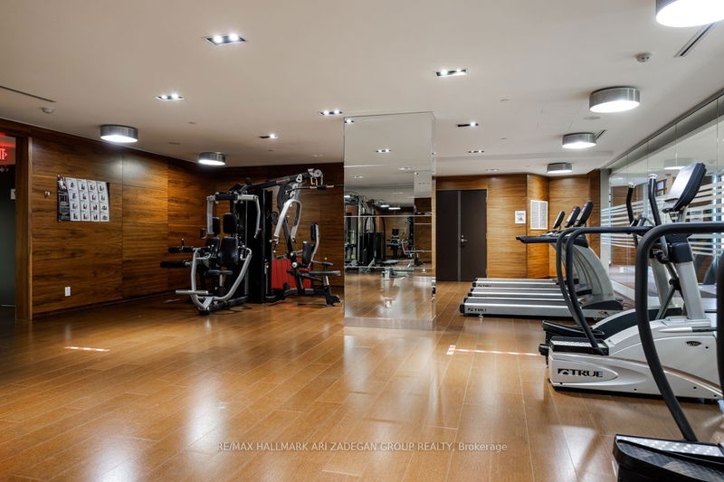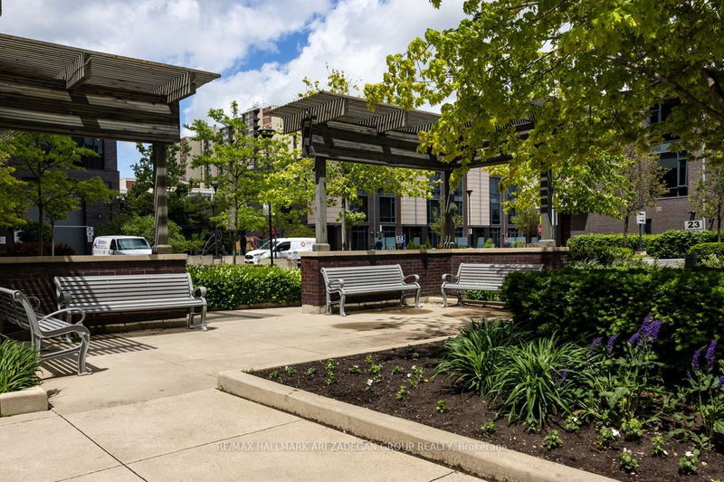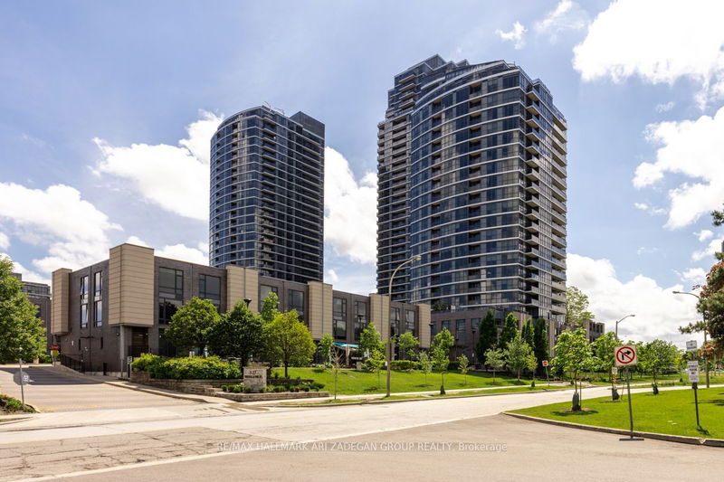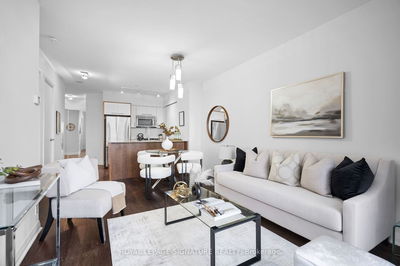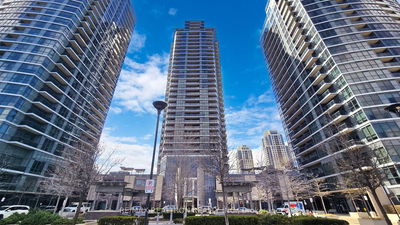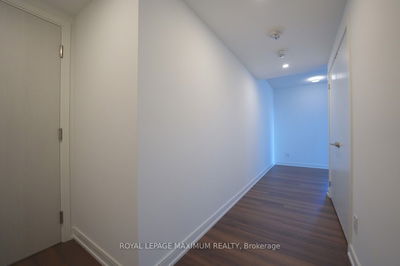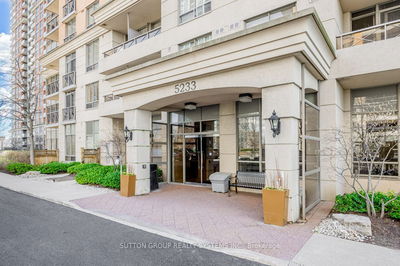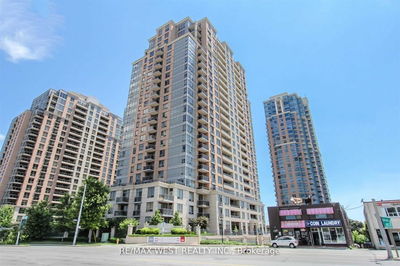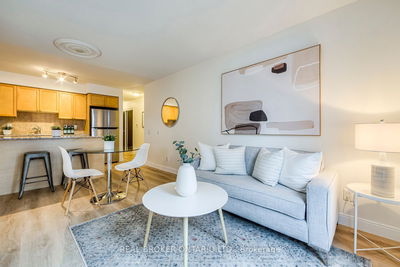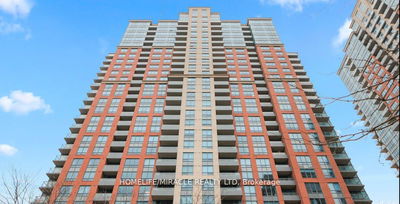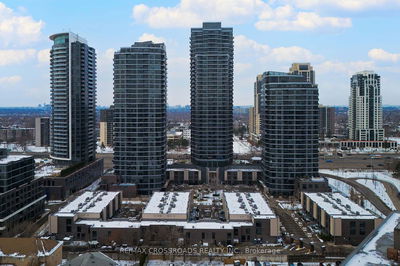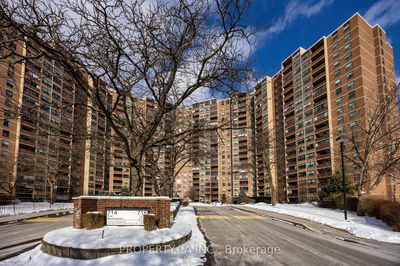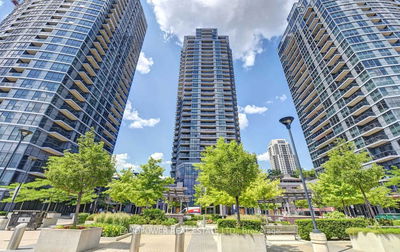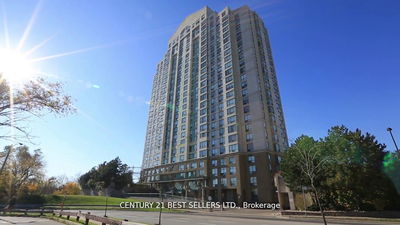Welcome to this spacious sun filled suite with clear views to the CN Tower and overlooks Residential homes and greenspace. The primary bedroom features floor to ceiling windows, a walk in closet and a semi ensuite 4 piece bathroom. The den is also a full size room that could be used for multiple uses such as an office, dining room or a bedroom. This condo complex comes with a full suite of amenities which includes visitor parking, business centre, multiple gyms, swimming pool, hot tub, sauna, rental suites, play ground, dog park, theatre room, party room, kitchen, dining room, outdoor patio with BBQ's, and concierge. The suite includes one owned underground parking spot and one owned locker. This corner unit features a wonderful picturesque South/East facing balcony, ensuite Laundry, and stainless steel appliances.
Property Features
- Date Listed: Thursday, June 13, 2024
- City: Toronto
- Neighborhood: Islington-City Centre West
- Major Intersection: HWY 427 / Burnamthorpe
- Full Address: 810-1 Valhalla Inn Road, Toronto, M9B 1S9, Ontario, Canada
- Living Room: Window Flr to Ceil, Se View, W/O To Balcony
- Kitchen: Breakfast Bar, Granite Counter, Stainless Steel Appl
- Listing Brokerage: Re/Max Hallmark Ari Zadegan Group Realty - Disclaimer: The information contained in this listing has not been verified by Re/Max Hallmark Ari Zadegan Group Realty and should be verified by the buyer.

