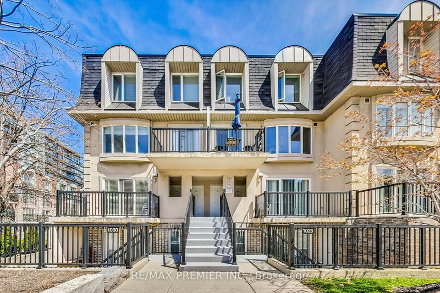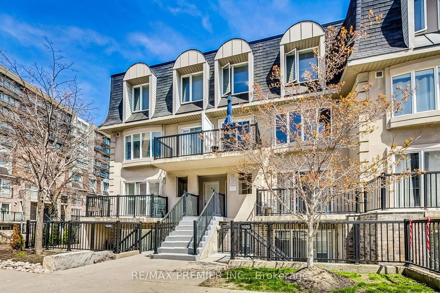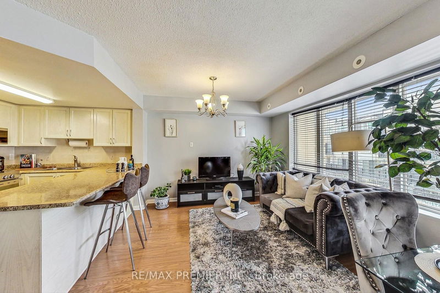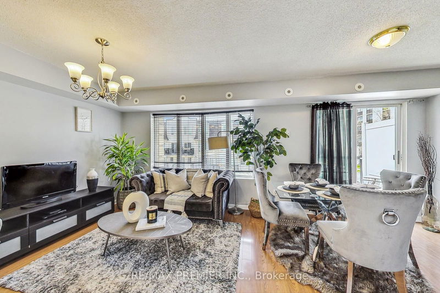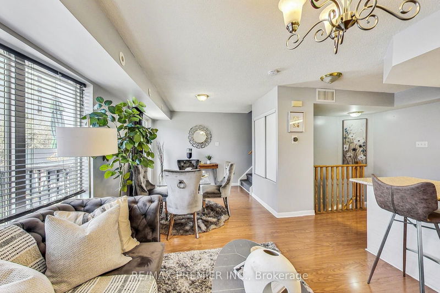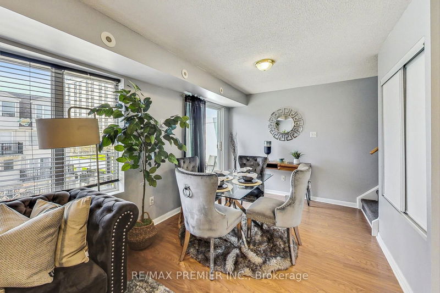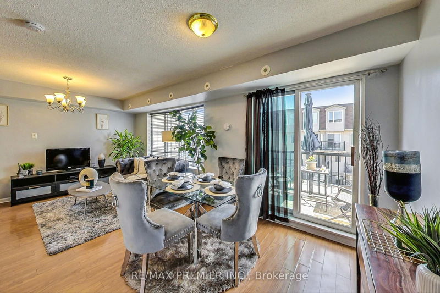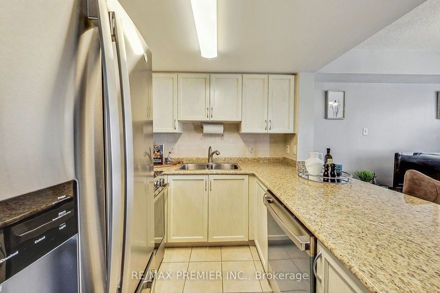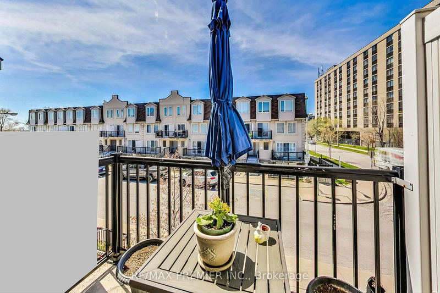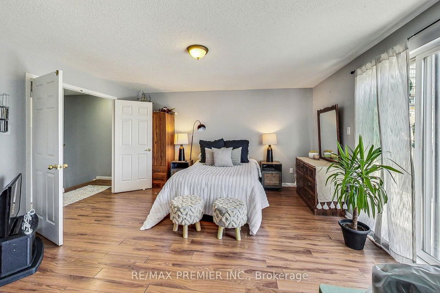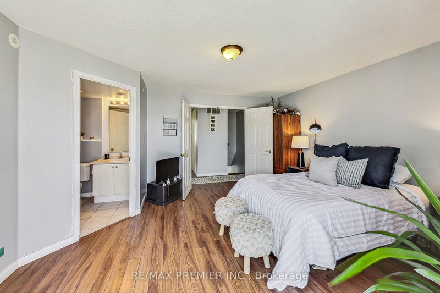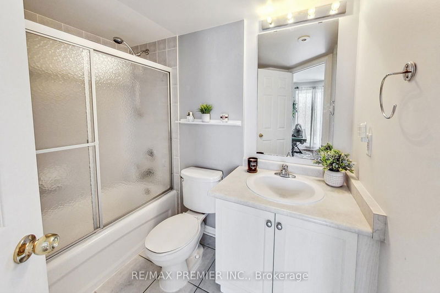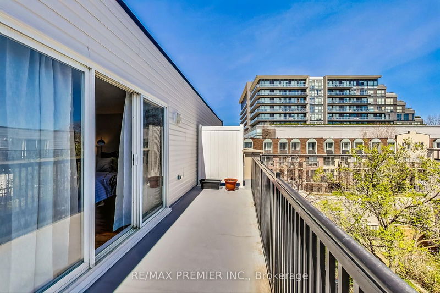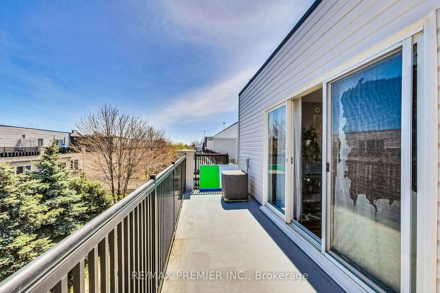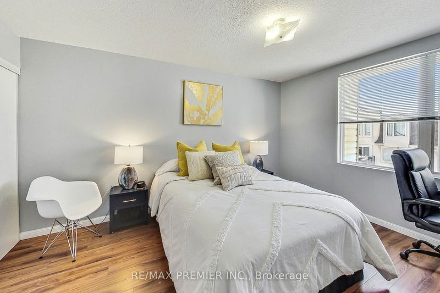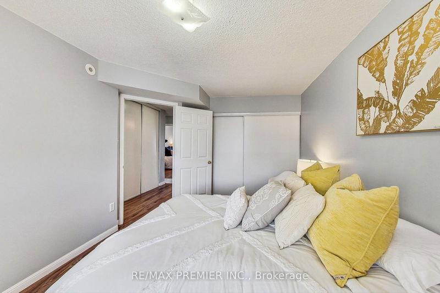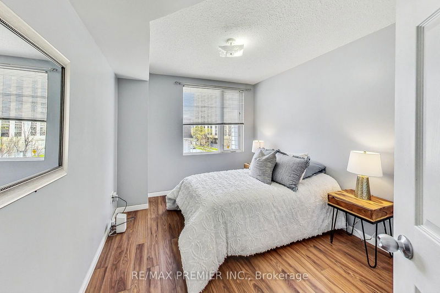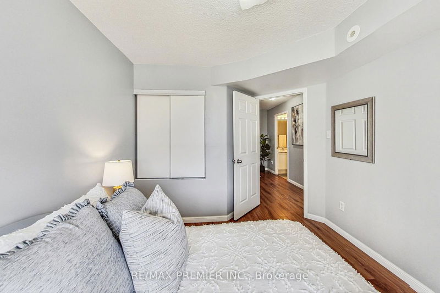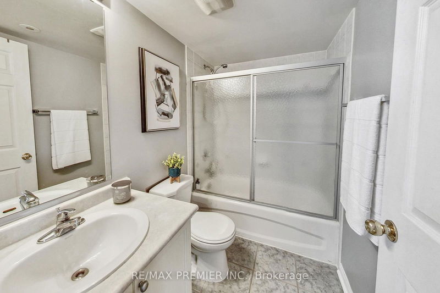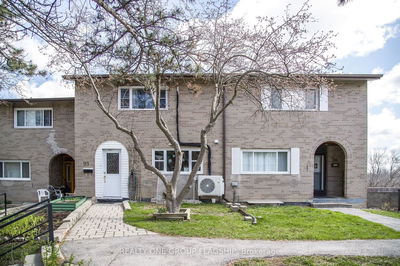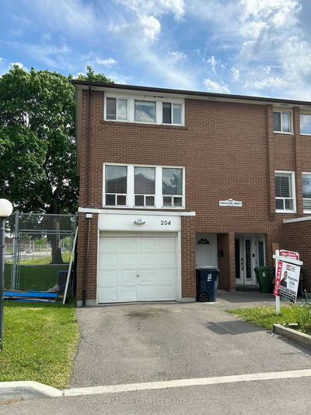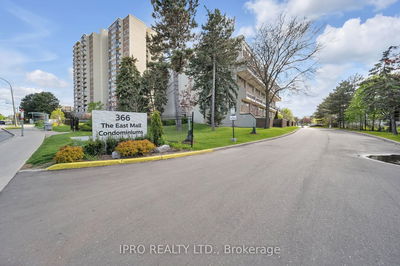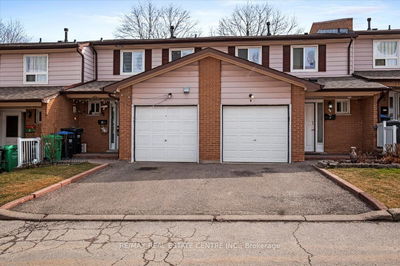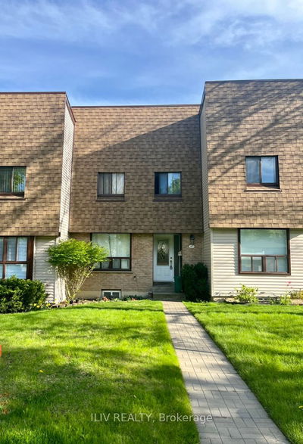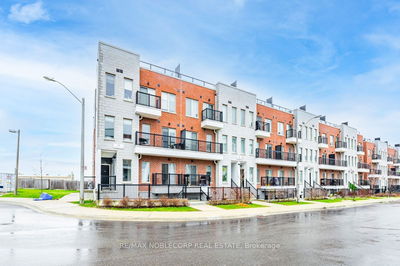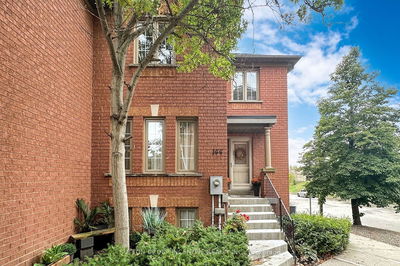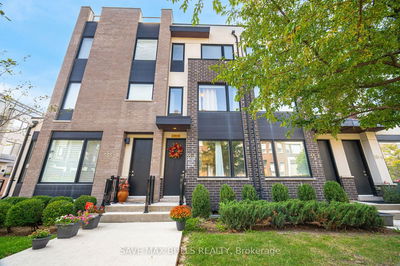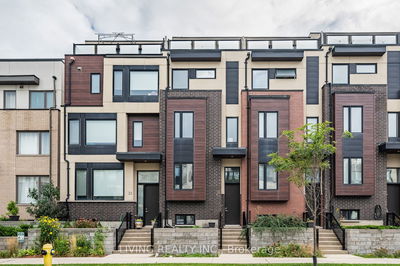Welcome to this chic tow-level condo townhouse, spanning over 1100 sqft of charming space. Nestled in a desirable complex at the intersection of Hwy #401 & Keele, this unique unit features 3 bedrooms and 2 full bathrooms, offering captivating east-west views that fill the space with natural light. The main floor welcomes you with an open-concept layout, showcasing brand new Stainless steel appliances. Upstairs, a second-floor retreat opens onto a charming terrace, with three generously proportioned bedrooms all with closets. The Master bedroom with an Ensuite bathroom and walk-in closet. Great access to amenities such as Hwy #401, TTC transit, and local shops, this residence offers the ideal blend of comfort and convenience - a truly exceptional place to call home!
Property Features
- Date Listed: Thursday, June 13, 2024
- City: Toronto
- Neighborhood: Downsview-Roding-CFB
- Major Intersection: Keele St. / Wilson Ave.
- Full Address: 2086-65 George Appleton Way, Toronto, M3M 0A2, Ontario, Canada
- Kitchen: Laminate, Backsplash, Stainless Steel Appl
- Living Room: Laminate, Combined W/Dining, Large Window
- Listing Brokerage: Re/Max Premier Inc. - Disclaimer: The information contained in this listing has not been verified by Re/Max Premier Inc. and should be verified by the buyer.

