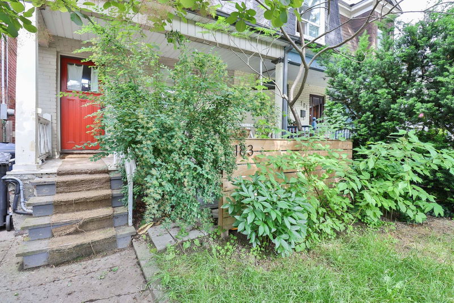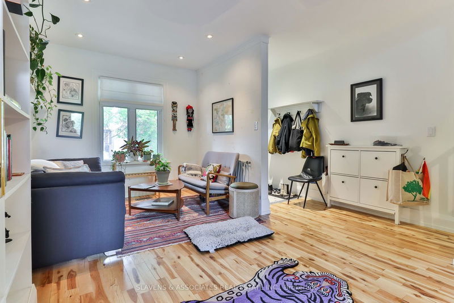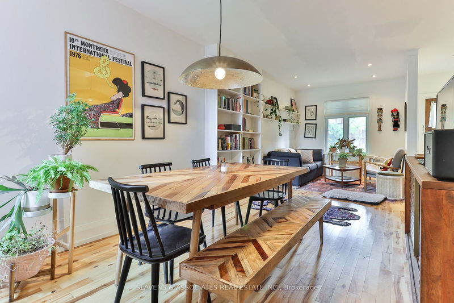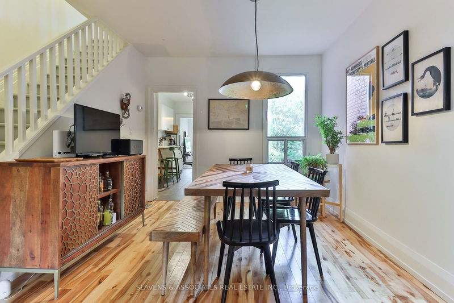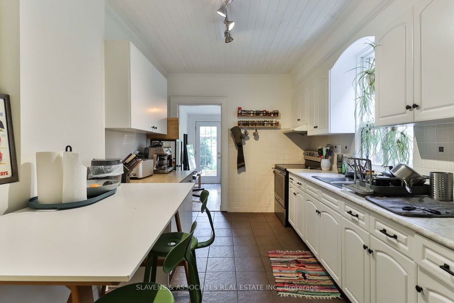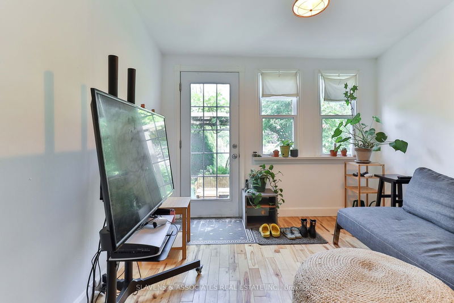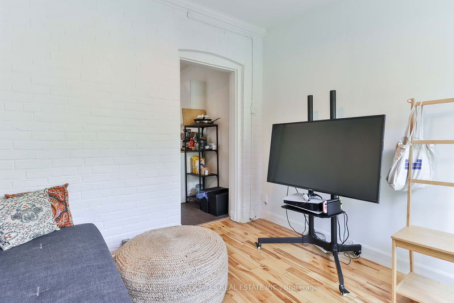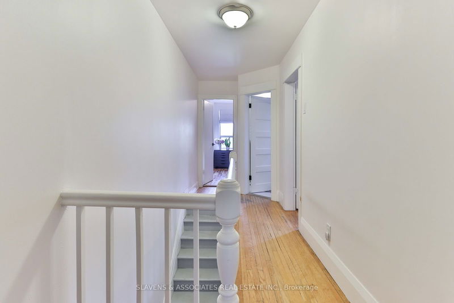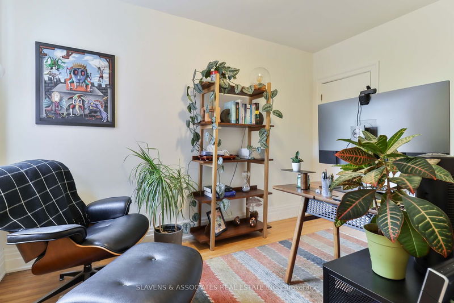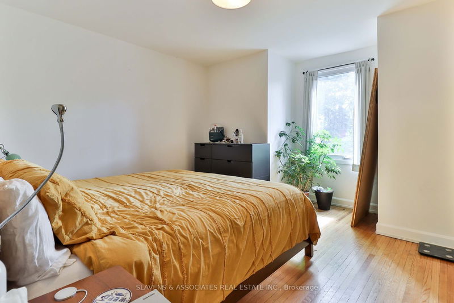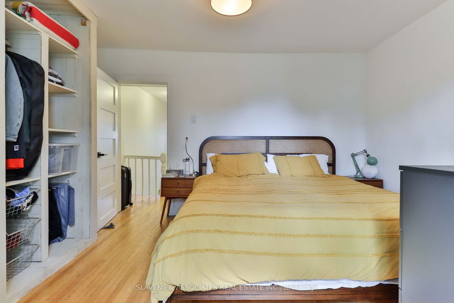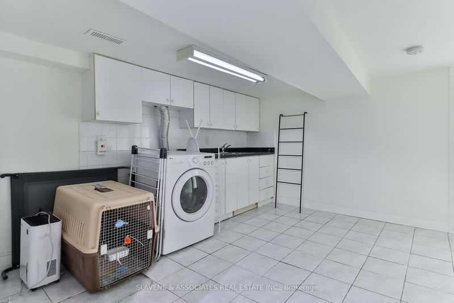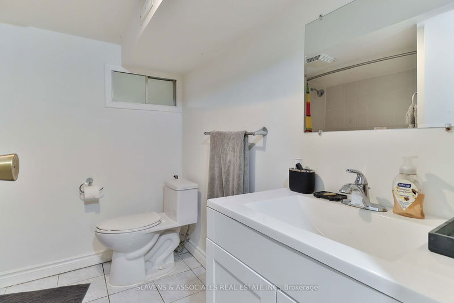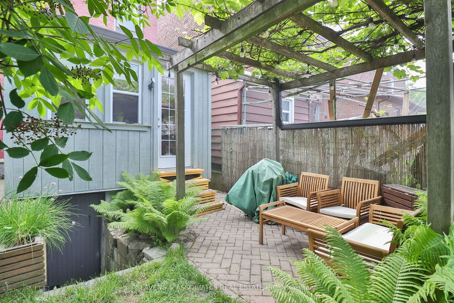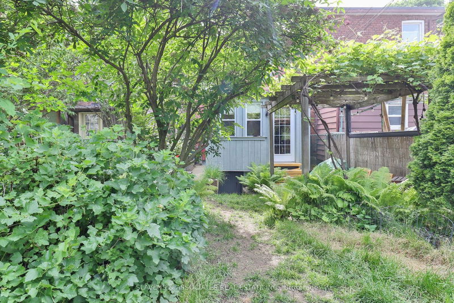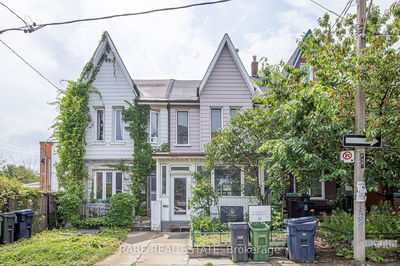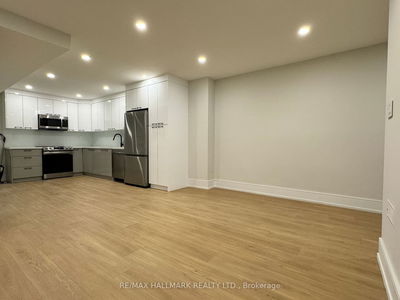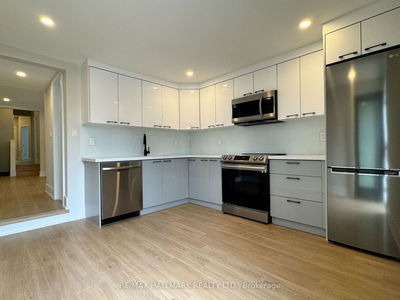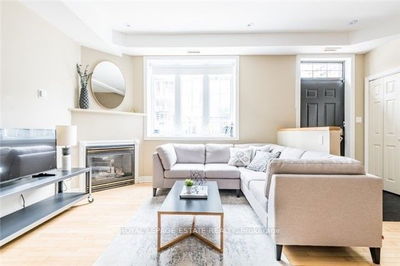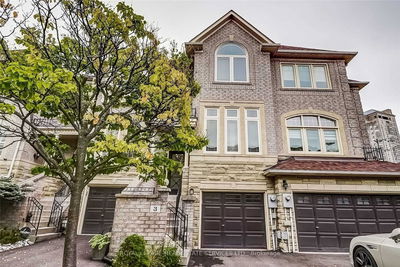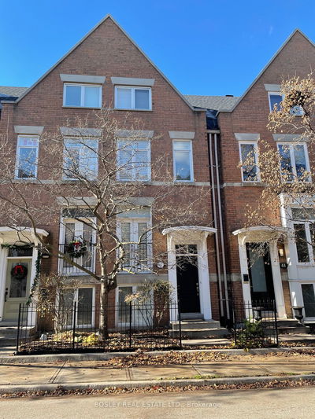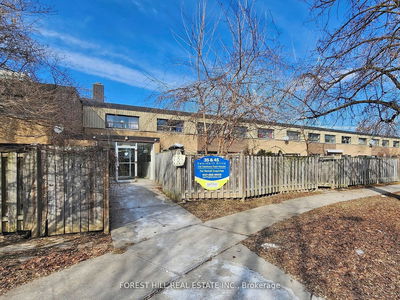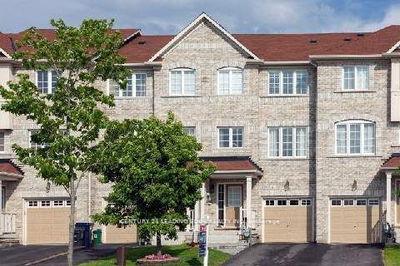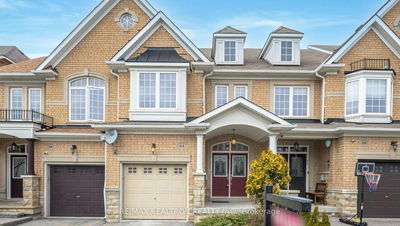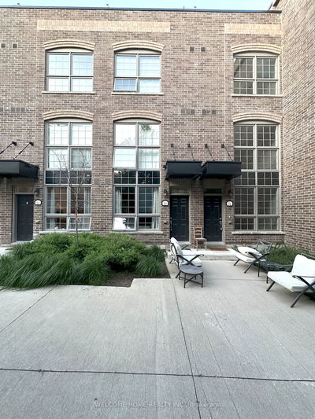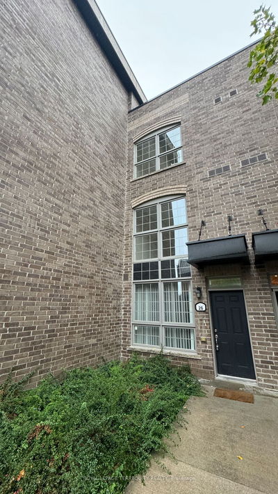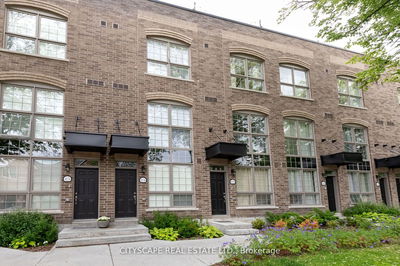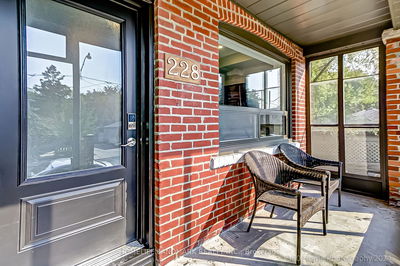Amazing 3+1 Bedroom With Main Floor Den/Office. Located In The Trendy Dovercourt Village. Bright, Welcoming Open Concept Main Floor With Living/Dining Room. Large Eat-In Kitchen, Main Floor Den/Office Perfect For Work At Home Professionals. Main Floor Walk-Out To The Private And Lush Back Garden! Lower Level Offers A 4th Bedroom And 4 Pcs Bath Perfect For The Teenager Or Out Of Town Guests. Just Steps From Dovercourt Park Offering; Picnics, Dog Walking, Baseball, Tennis And Winter Skating. Excellent Schools: Dovercourt PS, Bloor CI, Central Technical School, Central Toronto Academy/Western Tech. Perfect For Families Or Anyone Seeking Urban Convenience. Steps to TTC, GO Bloor Station & UP Airport Express line. Walk To Grocery Stores, Excellent Shops And Amazing Restaurants And Cafes. Transit Score:82, Bike Score 82, Walk Score 91. Pets Welcome. City Street Permit Parking Available Upon Request With The City.
Property Features
- Date Listed: Friday, June 14, 2024
- City: Toronto
- Neighborhood: Dovercourt-Wallace Emerson-Junction
- Major Intersection: Bloor & Dovercourt
- Full Address: 183 Bartlett Avenue, Toronto, M6H 3G2, Ontario, Canada
- Living Room: Combined W/Dining, Hardwood Floor, B/I Bookcase
- Kitchen: Eat-In Kitchen, Ceramic Floor, Backsplash
- Listing Brokerage: Slavens & Associates Real Estate Inc. - Disclaimer: The information contained in this listing has not been verified by Slavens & Associates Real Estate Inc. and should be verified by the buyer.

