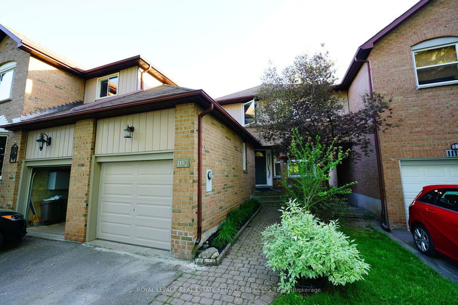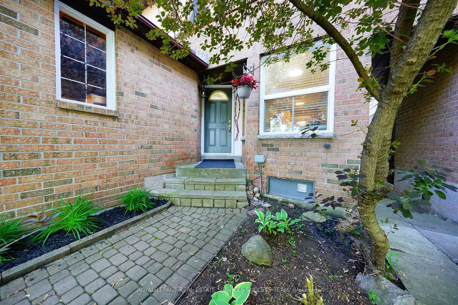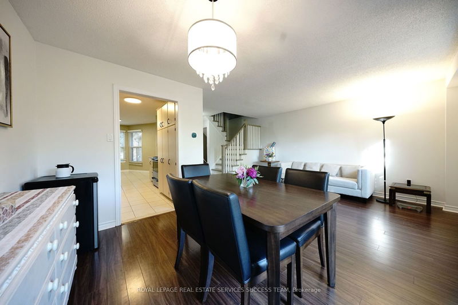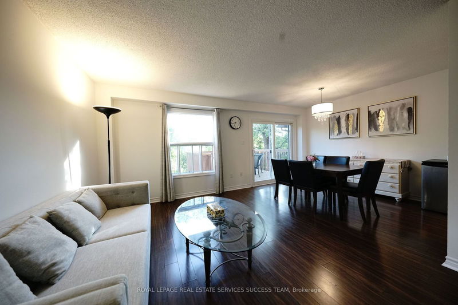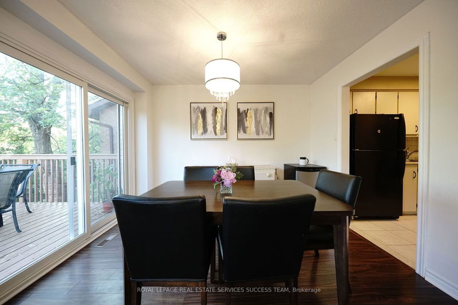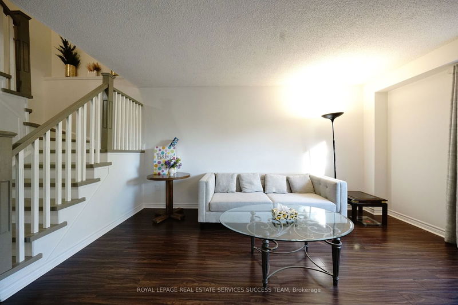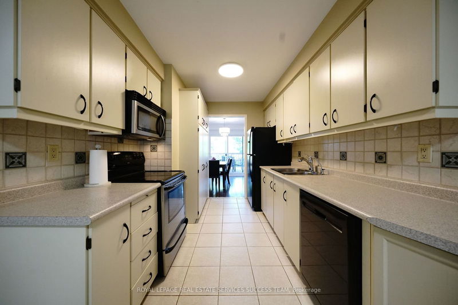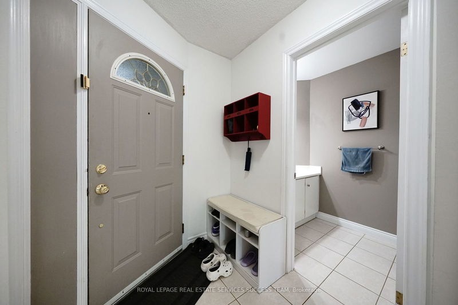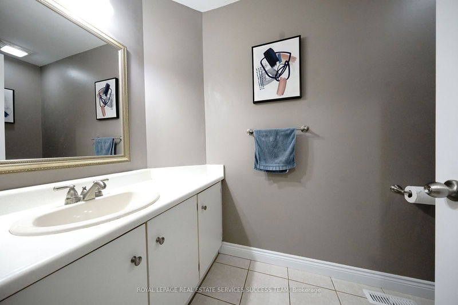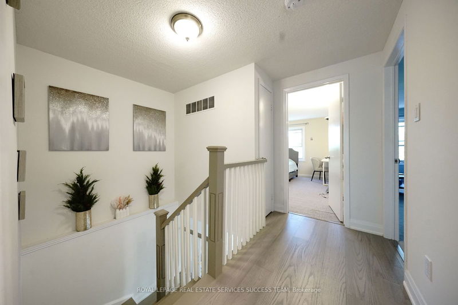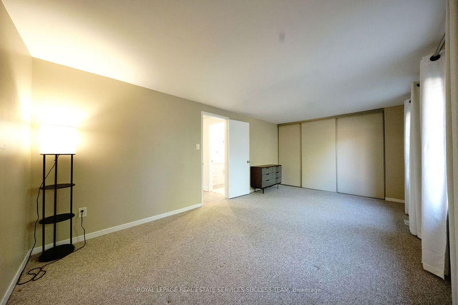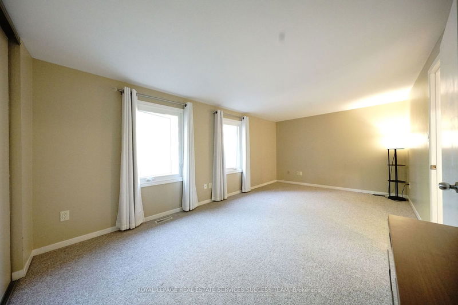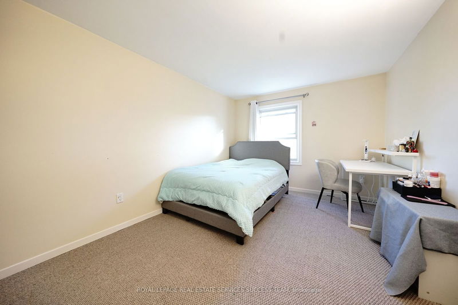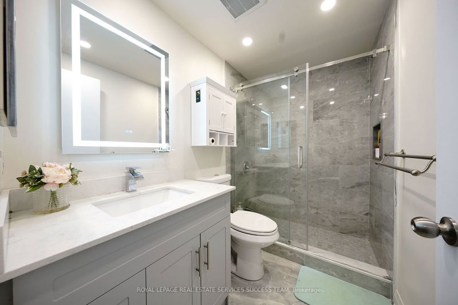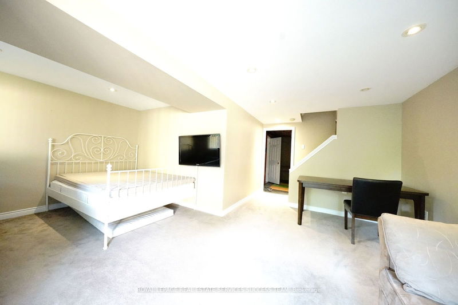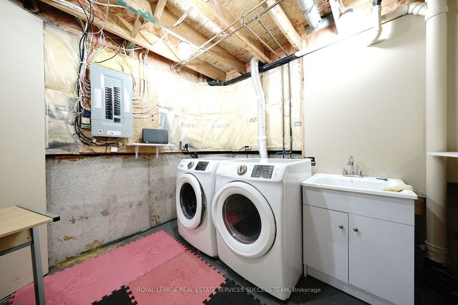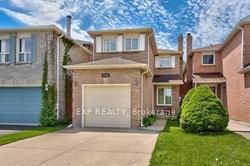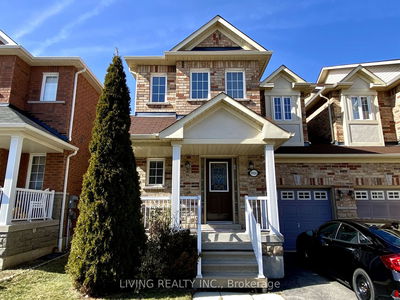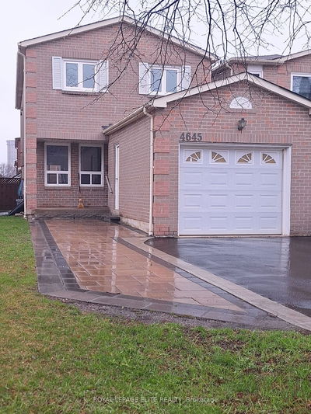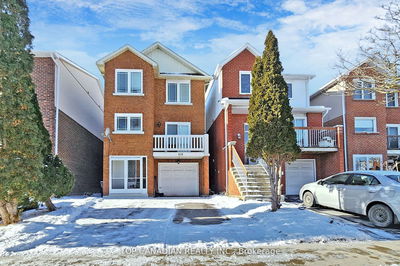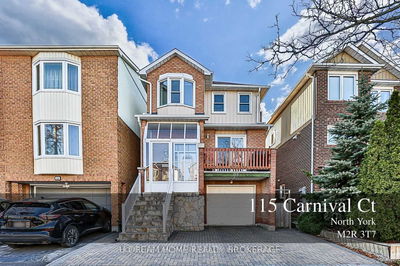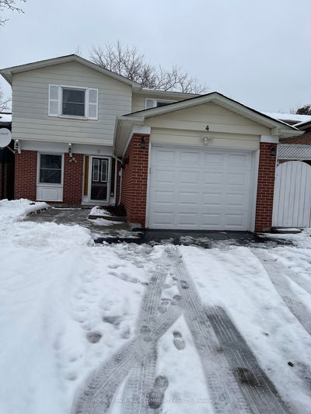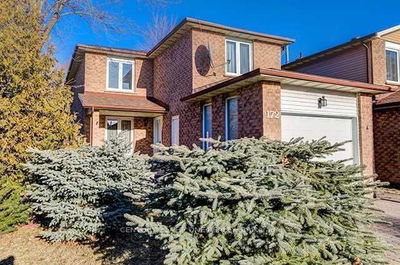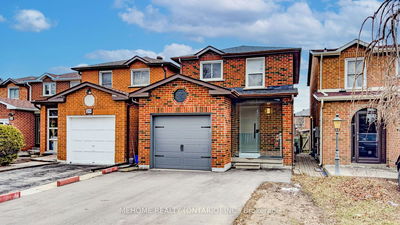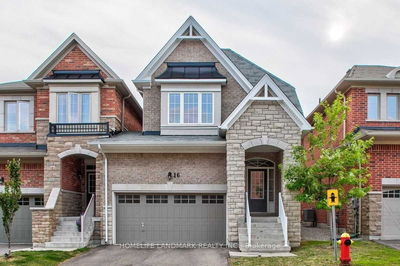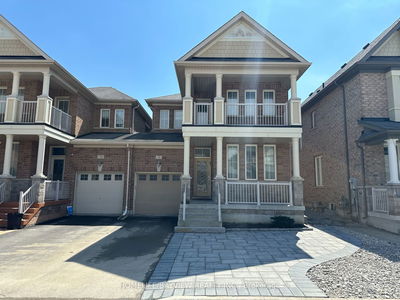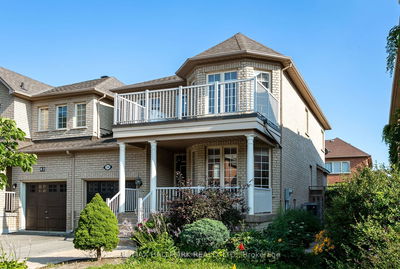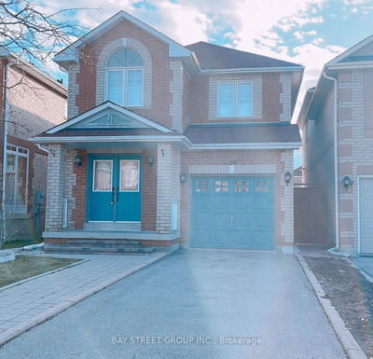Incredible Location, Top Schools, 3 Bed 3 Bath Home Backing Onto Forest And Walking Trails In Sought After Glen Abbey. Bright And Airy Open-Concept Family And Dining Rooms Overlooking The Private, Treed Backyard, With Walkout To An Amazing Upper Deck. Spacious Eat-In Kitchen With Loads Of Cabinets And Bright Windows Overlooking The Front Garden And Quiet Street. Upstairs Find Generous Sized Bedrooms With A 4-Pc Family Bath And Updated Windows Throughout This Floor. New Hardwood Floor and upgraded Washrooms. The Lower Level Has A Bright, Oversized Rec Room With Walk-Out To Stone Patio And Garden, Full Bathroom And Large Laundry Room With New Washer & Dryer. Plenty Of Storage For All Your Needs. Enjoy The Quiet And Serene Backyard Backing Onto The Forest And Indian Ridge Trail From Your Upper Deck Or Lower Patio. Close To Schools, Golf Courses, Public Transit And Highways.
Property Features
- Date Listed: Friday, June 14, 2024
- City: Oakville
- Neighborhood: Glen Abbey
- Major Intersection: Fourth Line & Edgehill
- Full Address: 1110 Edgehill Place, Oakville, L6M 2E6, Ontario, Canada
- Family Room: Main
- Kitchen: Main
- Listing Brokerage: Royal Lepage Real Estate Services Success Team - Disclaimer: The information contained in this listing has not been verified by Royal Lepage Real Estate Services Success Team and should be verified by the buyer.


