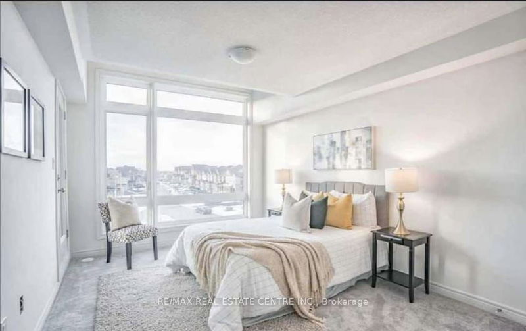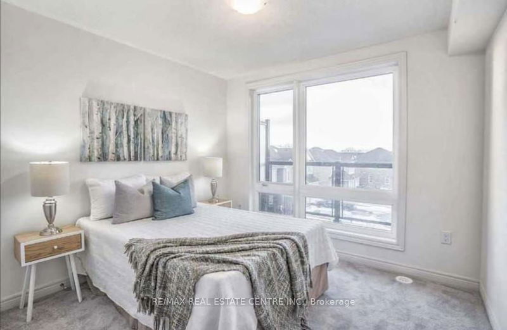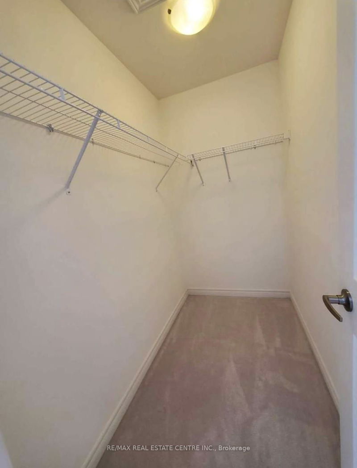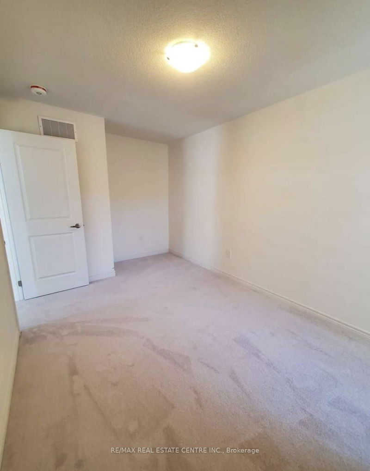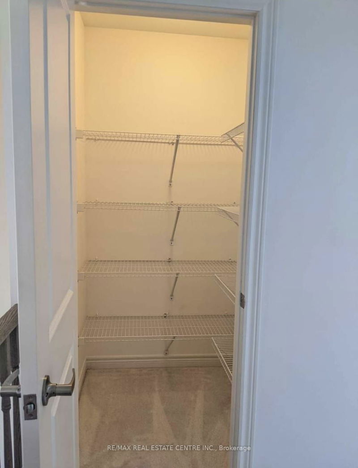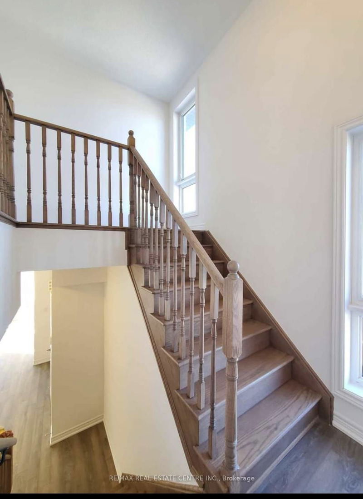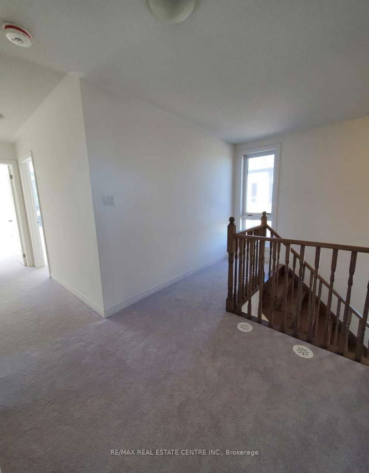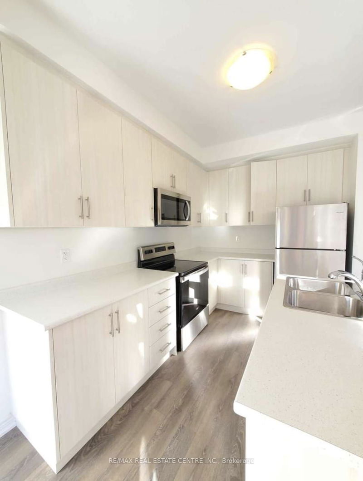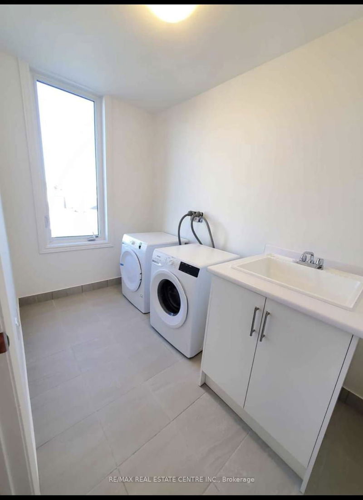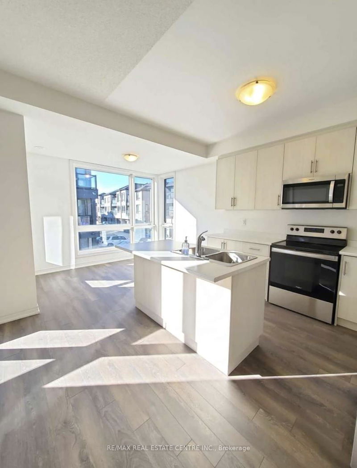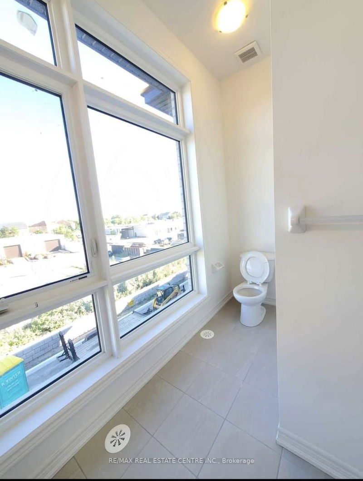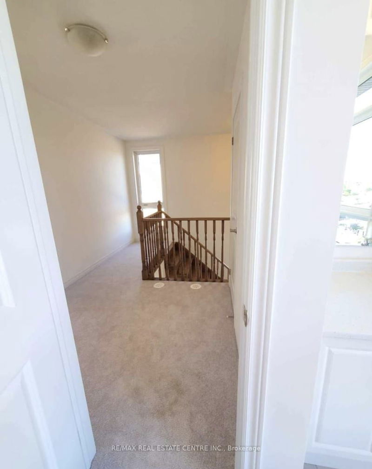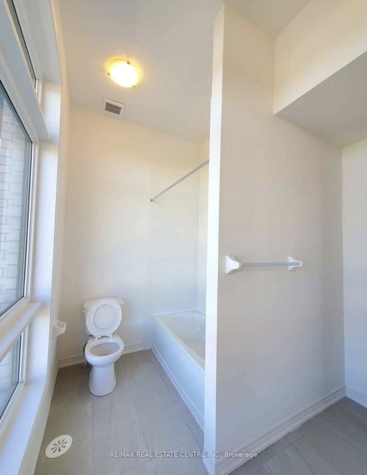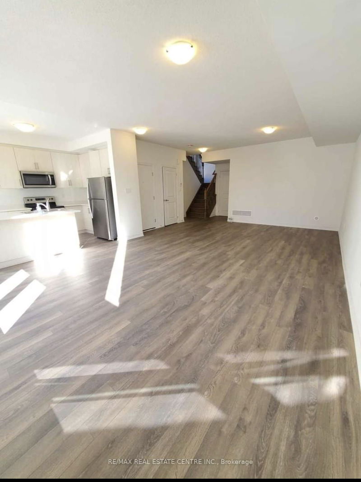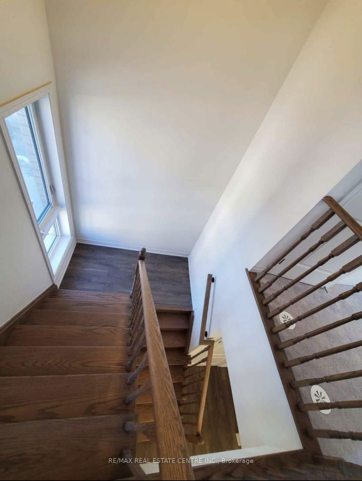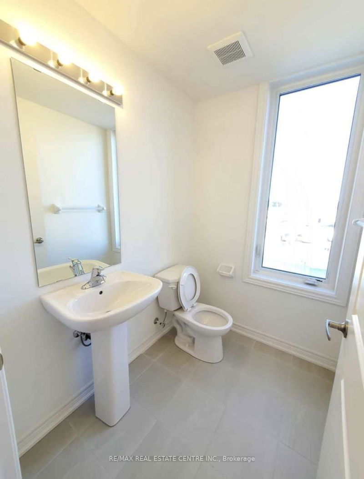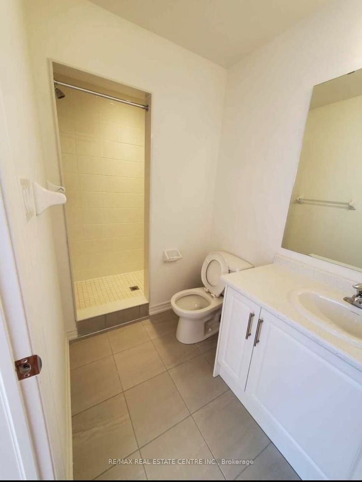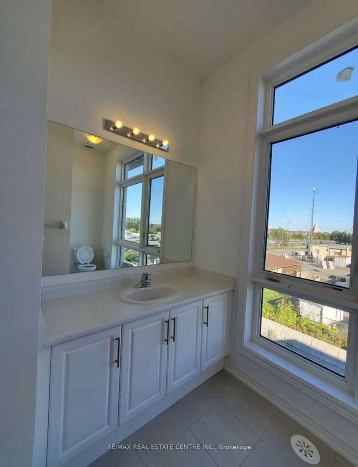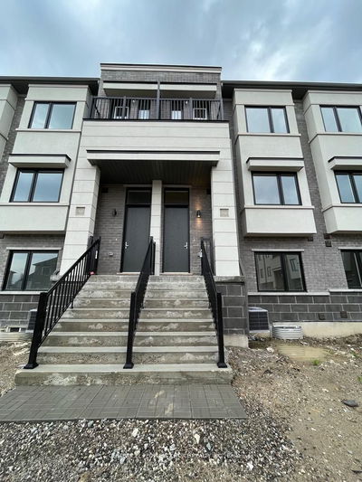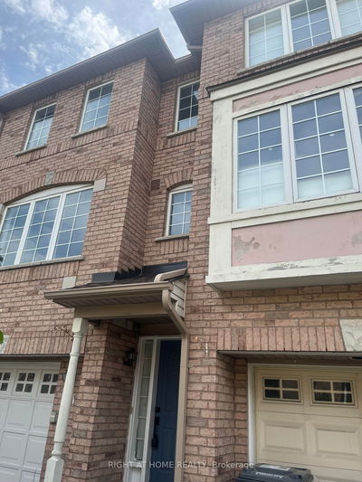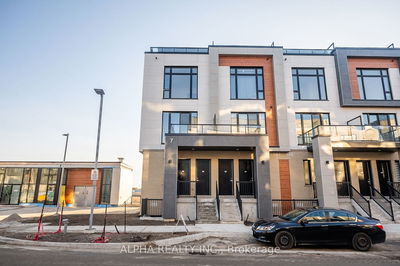Astonishing Brand Spanking New Townhome, Ready from 1st August Move-In! Prepare to be Captivated by the Unmatched Magnificence of 1945 Sq Ft of Pure Luxury, Nestled in the Highly Sought-after and Family Friendly Castlemore Neighborhood. Experience the Unparalleled Freedom of the Spacious Open Concept Floor Plan, Showcasing a Modern Kitchen, 3 Expansive Bedrooms, and a Separate Laundry Room. Indulge in the Unmatched Convenience of its Proximity to Premier Schools, Convenient Grocery Stores, Renowned Retail Outlets like Costco and Walmart, and Effortless Highway Access. Immerse Yourself in the Serenity of this Exquisite Oasis, Providing an Extraordinary Haven to Call Home. Don't Let this Exceptional Opportunity Slip Through Your Fingertips. Book Your Appointment Today!
Property Features
- Date Listed: Friday, June 14, 2024
- City: Brampton
- Neighborhood: Bram East
- Major Intersection: Cottrelle Blvd / The Gore Rd
- Full Address: 39-9440 The Gore Road, Brampton, L6P 4P9, Ontario, Canada
- Family Room: Laminate, Open Concept, Combined W/Dining
- Kitchen: Granite Counter, Stainless Steel Appl, Backsplash
- Listing Brokerage: Re/Max Real Estate Centre Inc. - Disclaimer: The information contained in this listing has not been verified by Re/Max Real Estate Centre Inc. and should be verified by the buyer.

