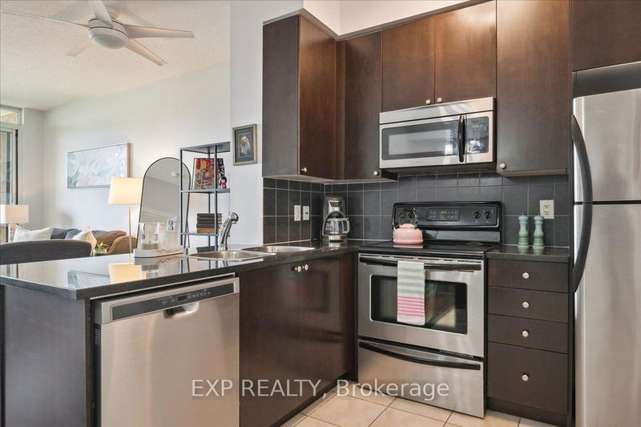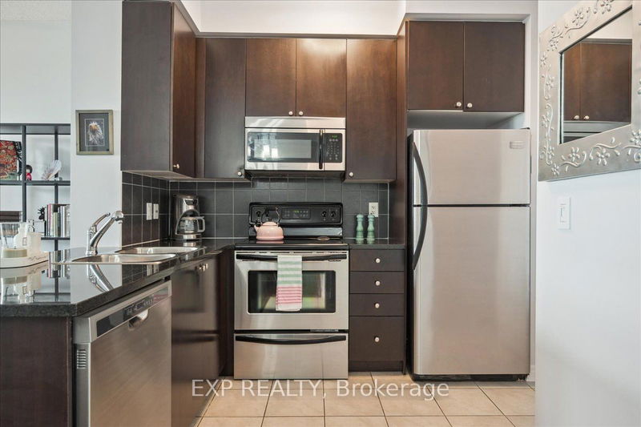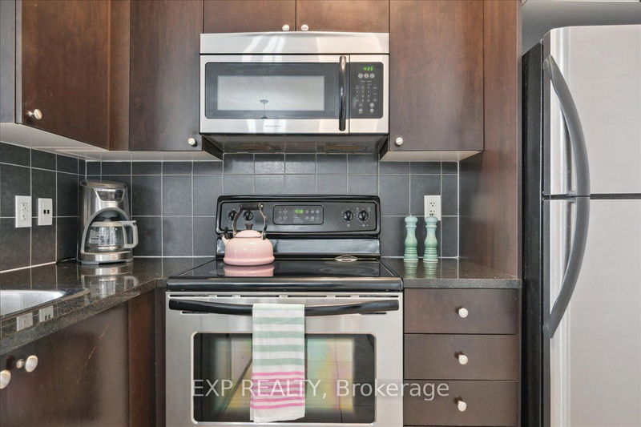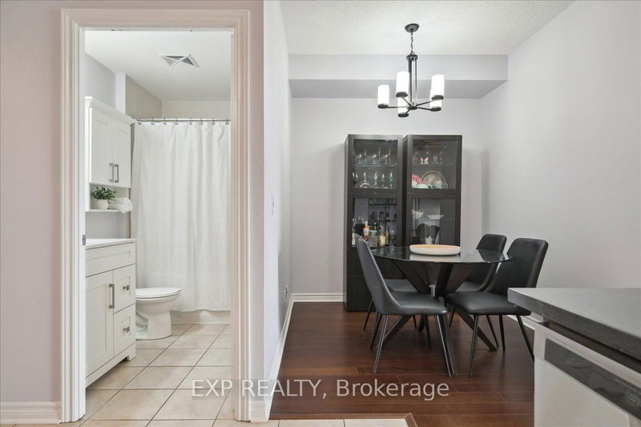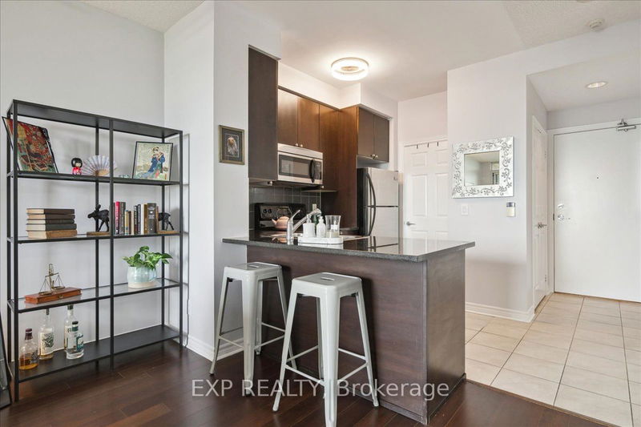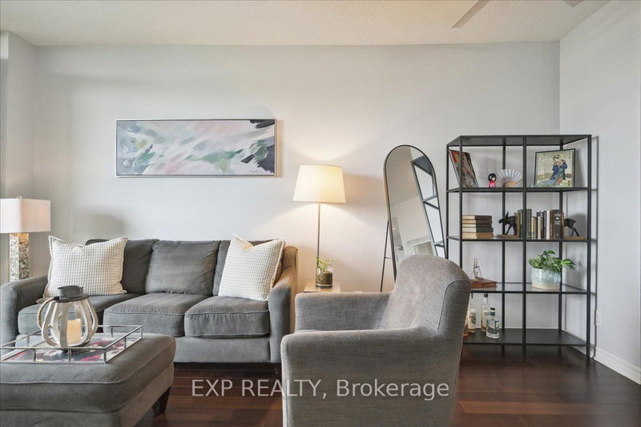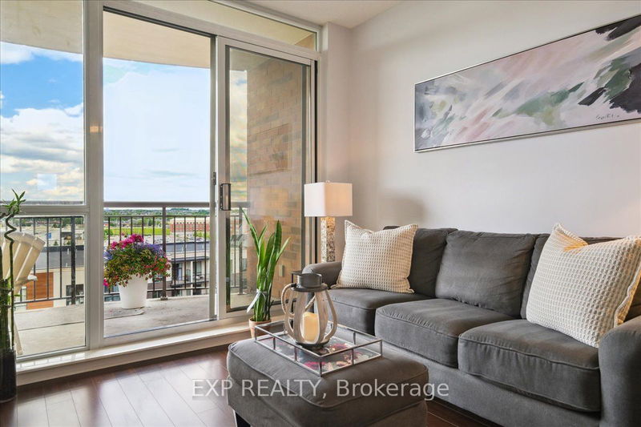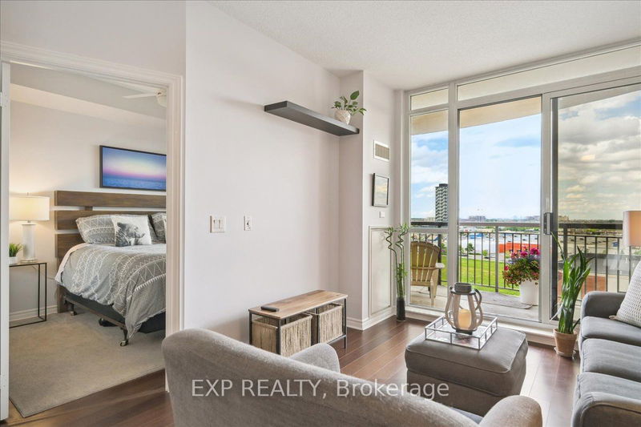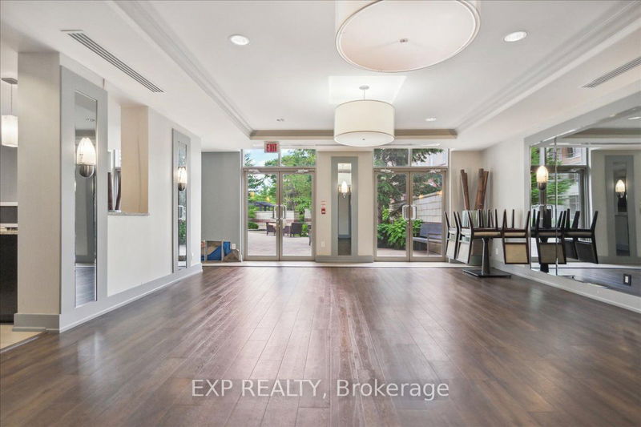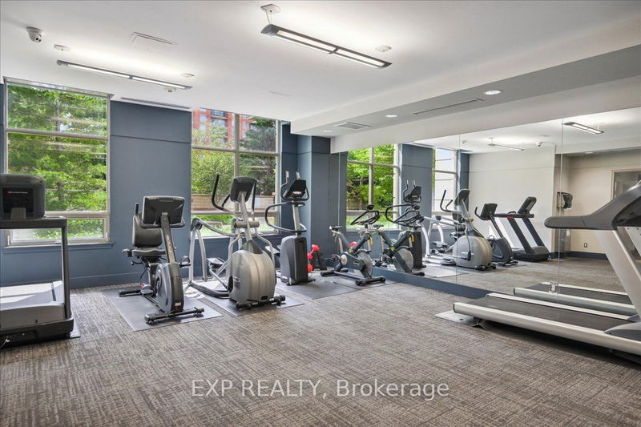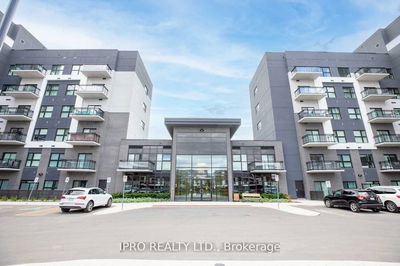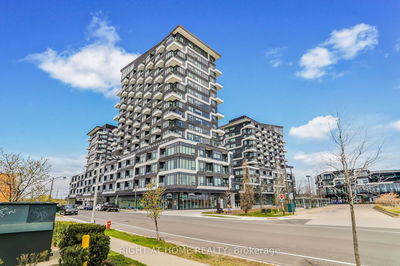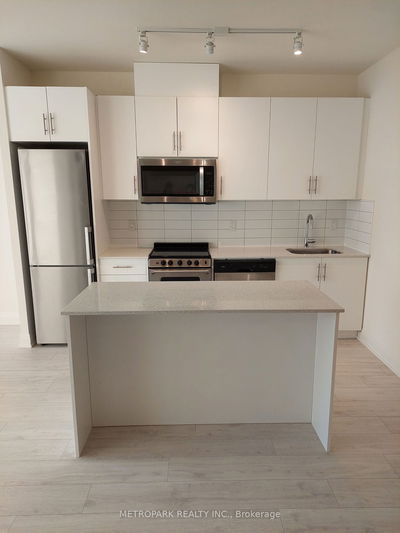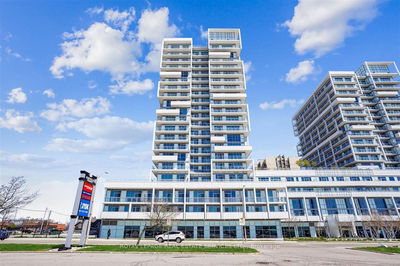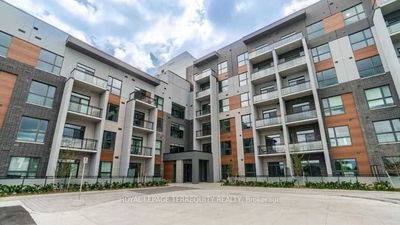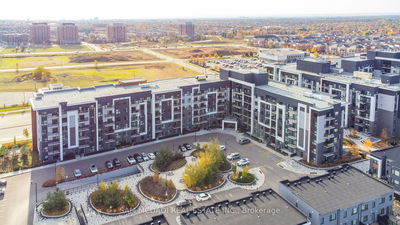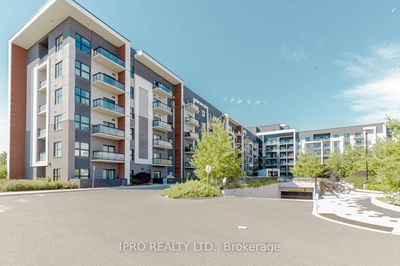A must see, exquisite 1-bedroom plus den layout spanning 690 sq ft, including 80 sq ft of open balcony, overlooking unobstructed park views. This Pet Friendly condo is meticulously designed to maximize space and functionality. With an open concept floor plan, every corner of this modern home is thoughtfully crafted to suit your lifestyle needs. The extra-large den can be transformed to a dining room or office. Natural light floods the space, creating an inviting ambiance that instantly feels like home. The spacious kitchen boasts sleek stainless steel appliances, quartz countertops with a breakfast counter, and has ample cabinet space, making organizing your kitchen essentials a breeze. Extra-large laundry room is off the kitchen. The spacious bedroom area can easily accommodate a king size bed. Beautiful engineered hardwood flooring adds a touch of elegance, while the 9 ft ceilings create an airy and open atmosphere throughout the entire apartment. Location couldn't be better, within walking distance to shopping centers, restaurants, and public transportation. Near Sheridan College & all major highways
Property Features
- Date Listed: Saturday, June 15, 2024
- City: Oakville
- Neighborhood: Uptown Core
- Major Intersection: Dundas & Oak Park
- Full Address: 1004-2379 Central Park Drive, Oakville, L6H 0E3, Ontario, Canada
- Kitchen: Ceramic Floor, Stainless Steel Appl, Open Concept
- Living Room: Hardwood Floor, W/O To Patio, Combined W/Dining
- Listing Brokerage: Exp Realty - Disclaimer: The information contained in this listing has not been verified by Exp Realty and should be verified by the buyer.






