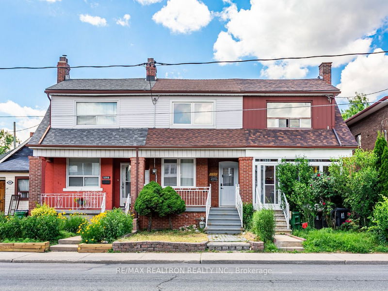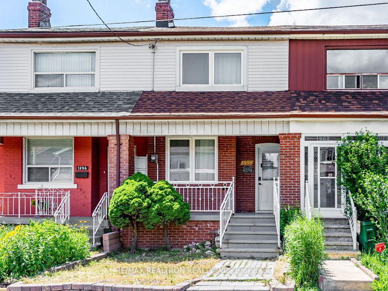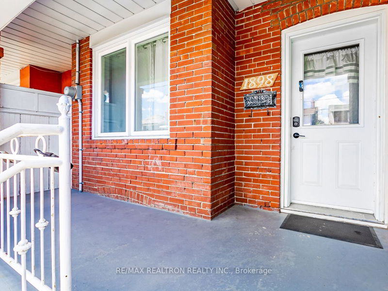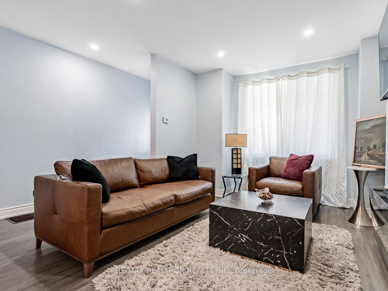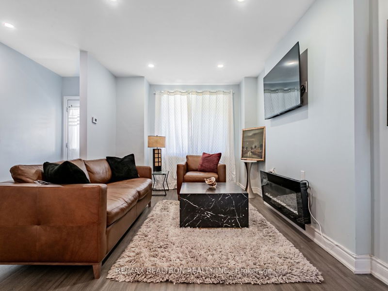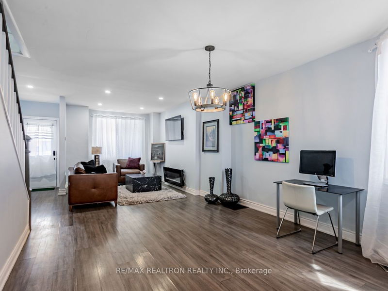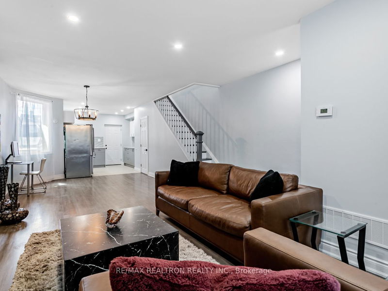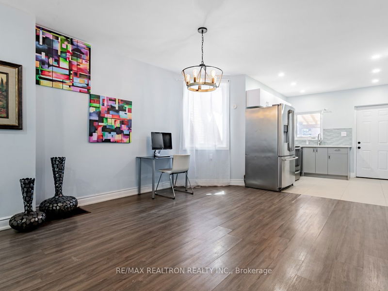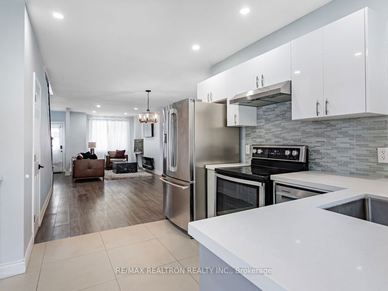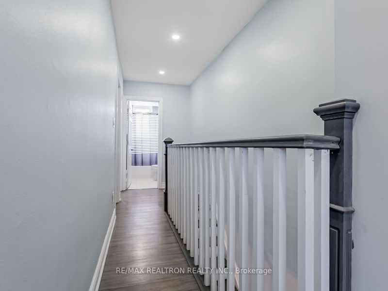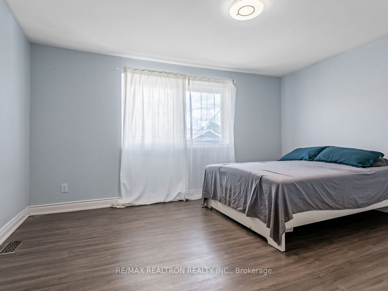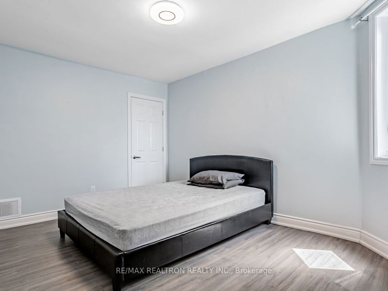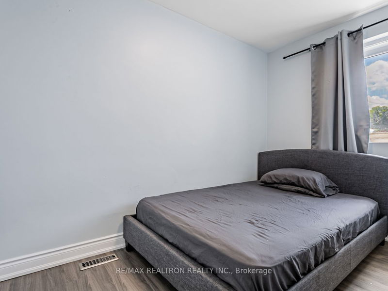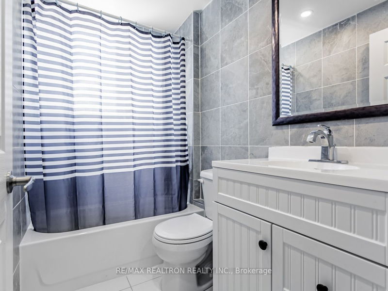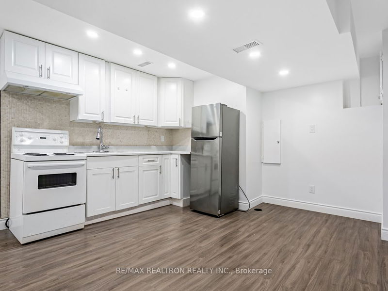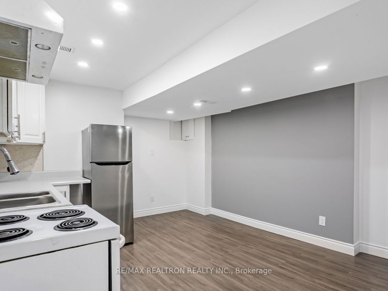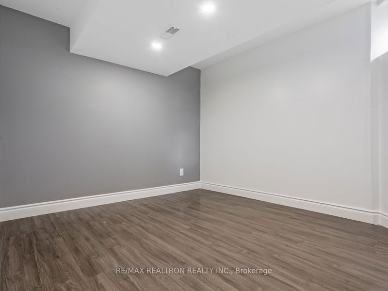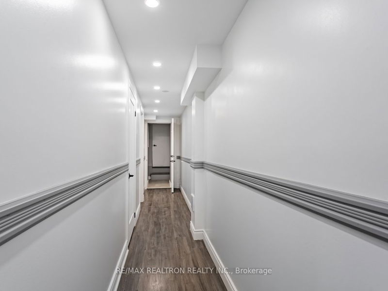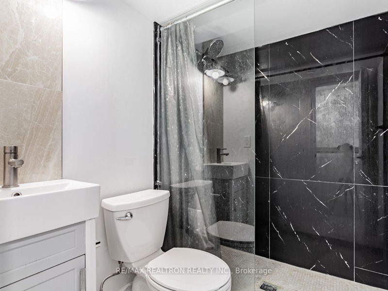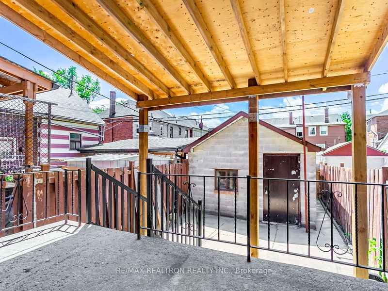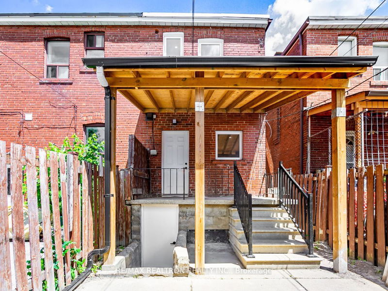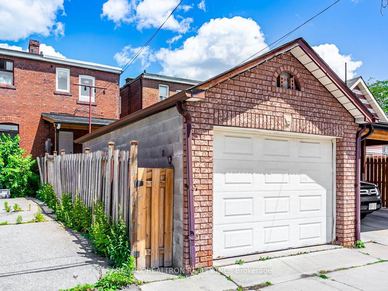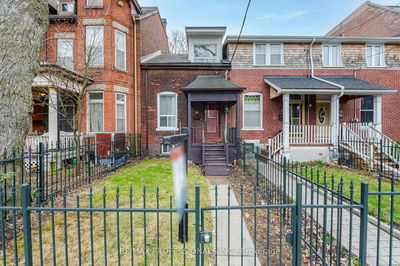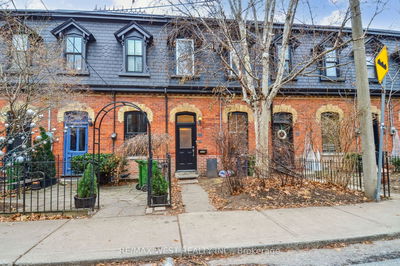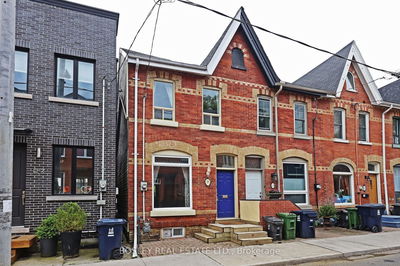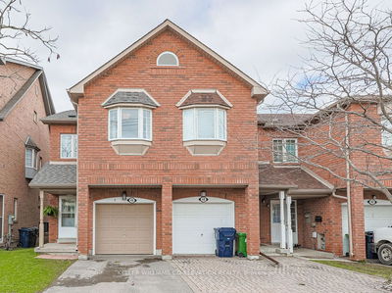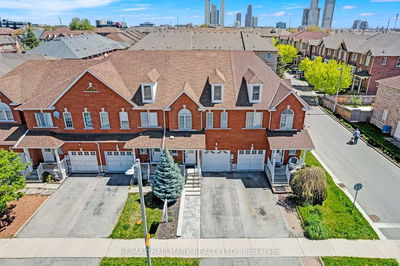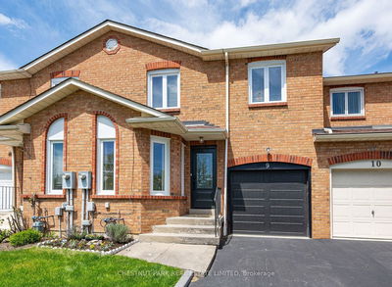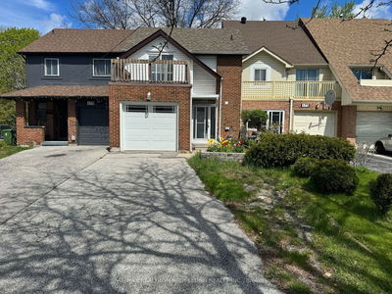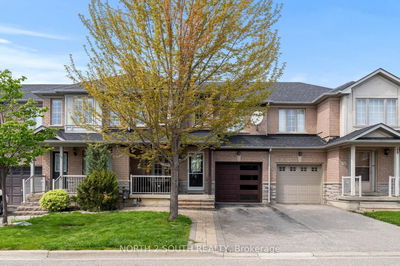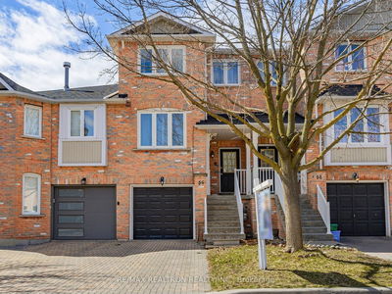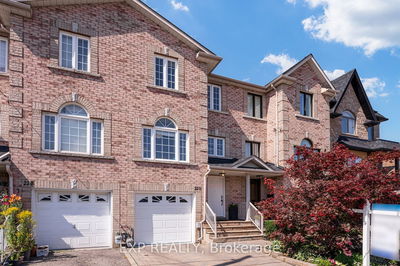Welcome to 1898 Dufferin Street and live in one of Toronto's great family neighbourhoods! A fully renovated, turn-key, income property in the heart of St. Clair West Village. 3+1 bedrooms, 1+1 kitchens and 3 washrooms offer an abundance of space for a growing family and includes a finished basement apartment for great income. Or rent the whole building as an income property! Main floor kitchen features quartz countertops, glass tile backsplash, ceramic floor, and stainless steel appliances. Furnace, central air conditioner and hot water tank all new (2023)! Detached garage for one car parking with laneway access with potential to build a laneway home. Steps away from St Clair West Village restaurants and shops, TTC at your doorstep, parks and recreation nearby. 92 Walk Score! Come by and realize this incredible opportunity!
Property Features
- Date Listed: Monday, June 17, 2024
- Virtual Tour: View Virtual Tour for 1898 Dufferin Street
- City: Toronto
- Neighborhood: Corso Italia-Davenport
- Major Intersection: Dufferin St & St. Clair Ave
- Full Address: 1898 Dufferin Street, Toronto, M6E 3P7, Ontario, Canada
- Living Room: Laminate, Combined W/Dining, Large Window
- Kitchen: Ceramic Floor, Backsplash, Open Concept
- Kitchen: Laminate, Backsplash, Combined W/Living
- Listing Brokerage: Re/Max Realtron Realty Inc. - Disclaimer: The information contained in this listing has not been verified by Re/Max Realtron Realty Inc. and should be verified by the buyer.

