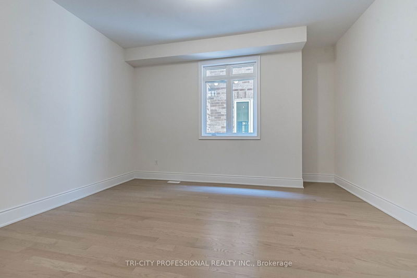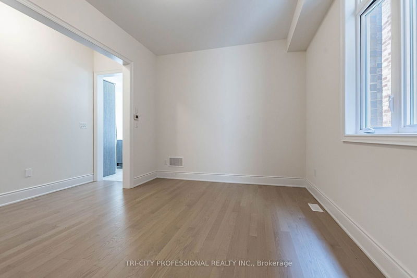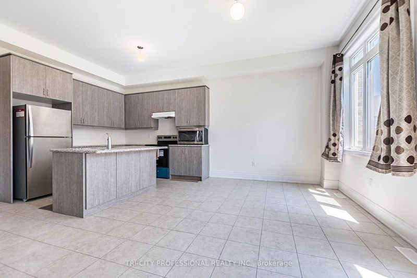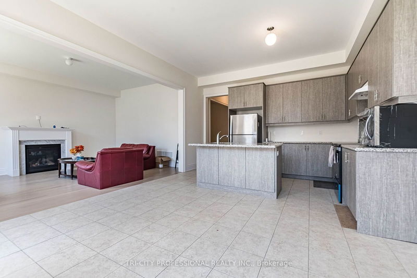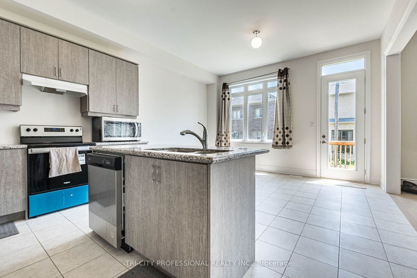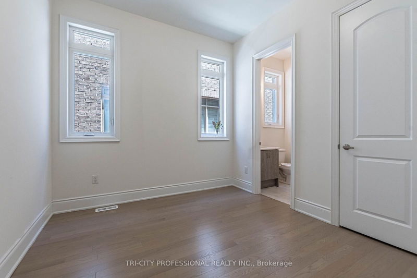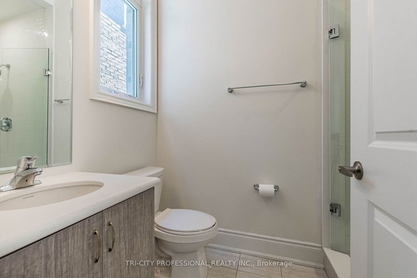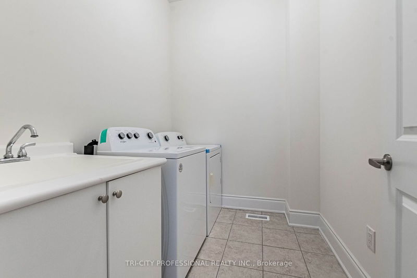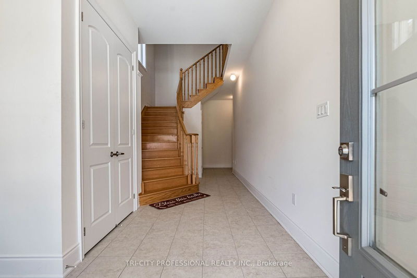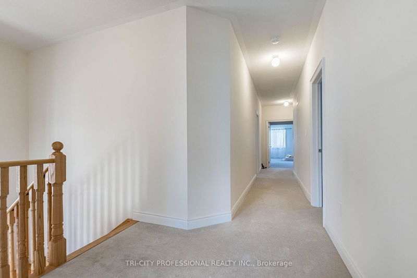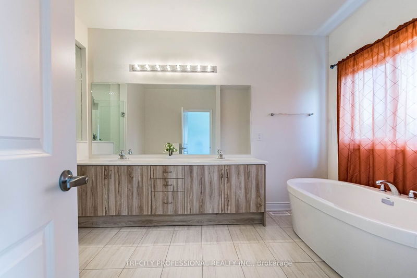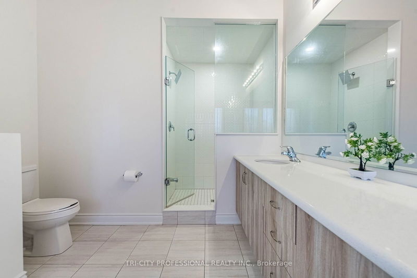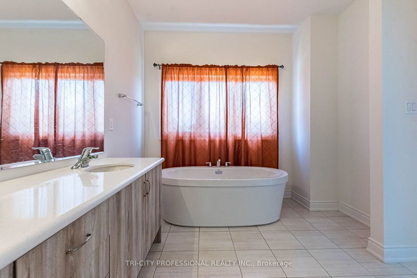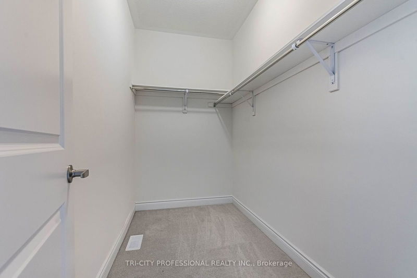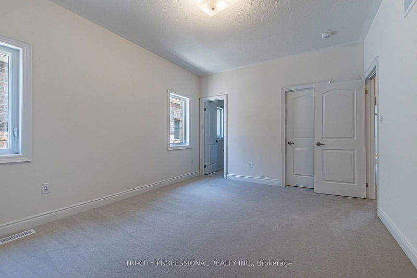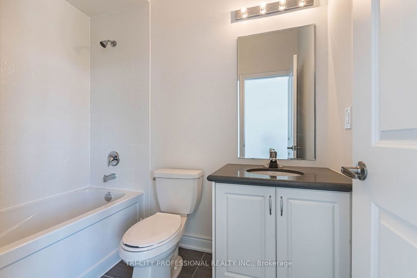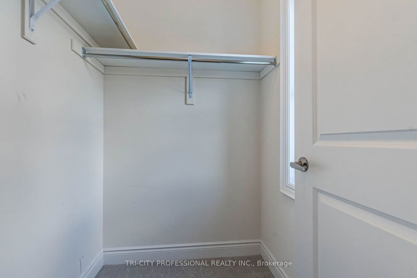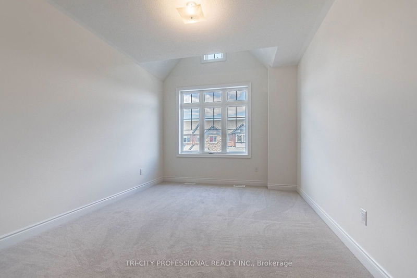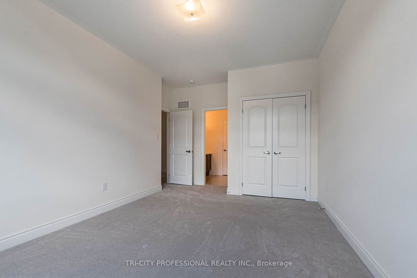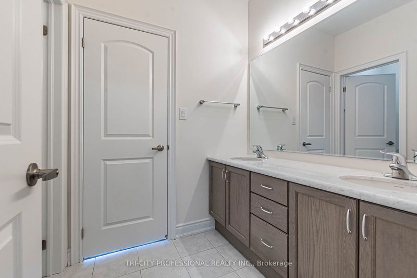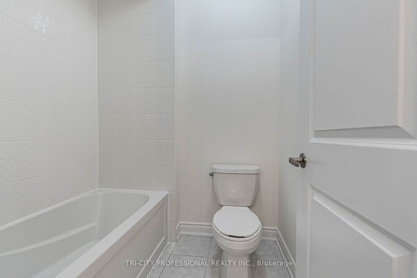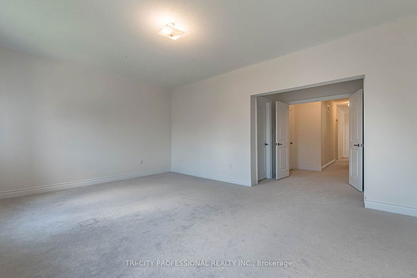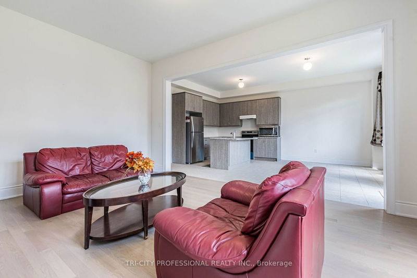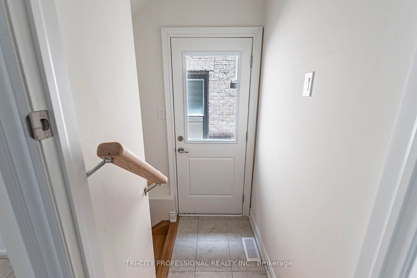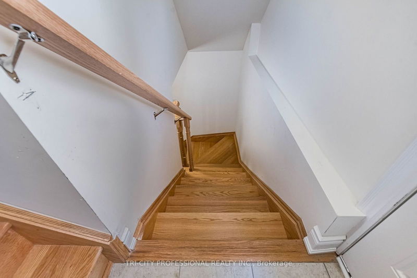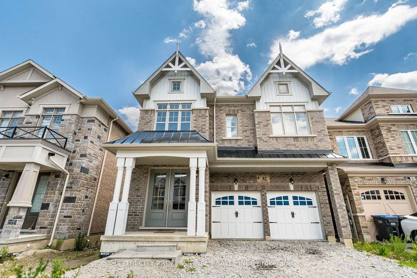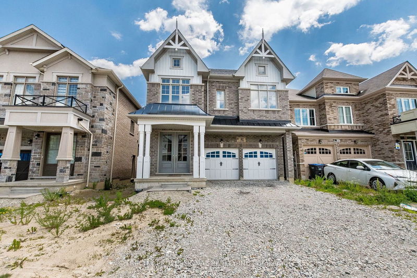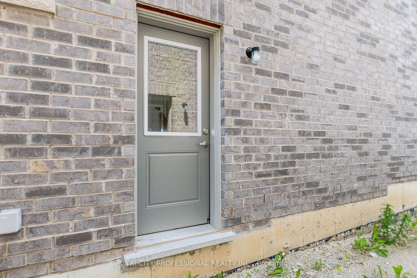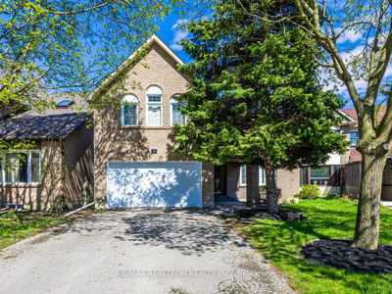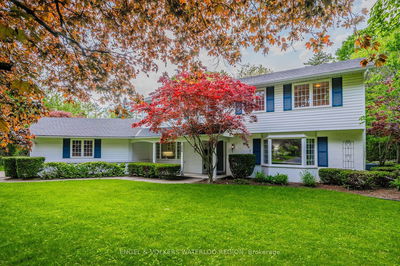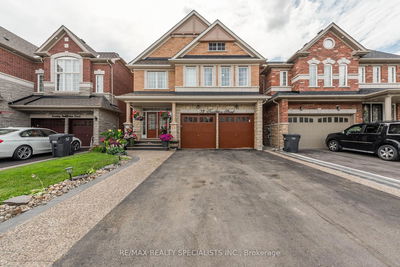Nestled in Rural Caledon, Ontario, This Exquisite 6-Bedroom, 6 Bathroom Home Epitomizes Luxurious Country Living. The Main Floor Features a Spacious Bedroom with a Full Ensuite Bath, Perfect for Quests or as a Serene Retreat. Hardwood Flooring Graces the Living and Great Rooms, Complemented by 9-Feet Ceilings that Enhance the Sense of Openness and Elegance. The Gourment Kitchen is Adorned with Granite Countertops and Leads to a Generous Breakfast Room, Ideal for Casual Meals or Morning Gatherings. Upstairs, Five Bedrooms Await, Each with its Own Full Bathroom and Ample Walk-in or Dorble Closets, Ensuring Privacy and Comfort for Every Family Member. A Side Entrance Provides Convenient Access, White the Home's Location Offers Proximity to Essential Amenities Like Schools, Shops and Transit Hubs.
Property Features
- Date Listed: Monday, June 17, 2024
- Virtual Tour: View Virtual Tour for 42 Phyllis Drive
- City: Caledon
- Neighborhood: Rural Caledon
- Full Address: 42 Phyllis Drive, Caledon, L7C 2E9, Ontario, Canada
- Kitchen: Granite Counter, Stainless Steel Appl
- Family Room: Fireplace, Hardwood Floor
- Listing Brokerage: Tri-City Professional Realty Inc. - Disclaimer: The information contained in this listing has not been verified by Tri-City Professional Realty Inc. and should be verified by the buyer.

