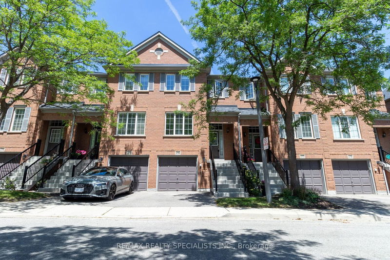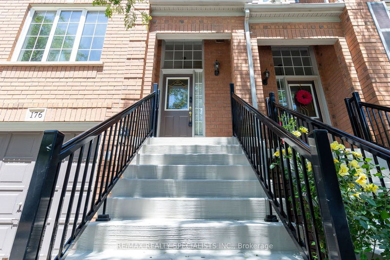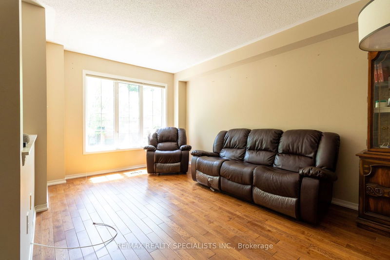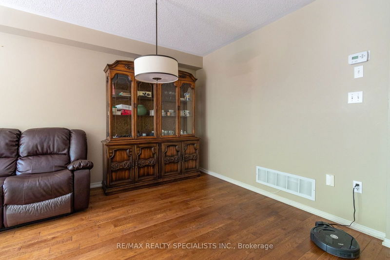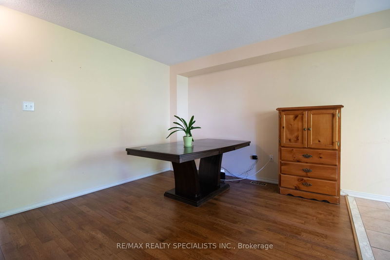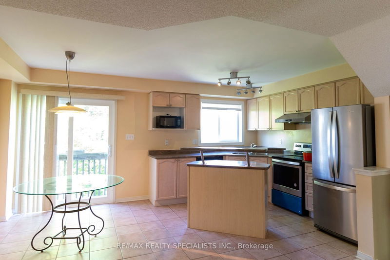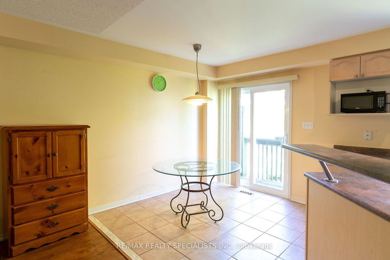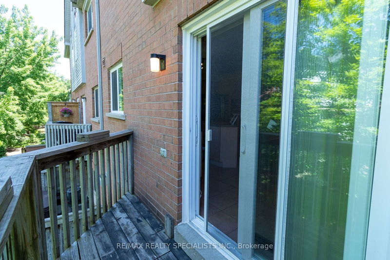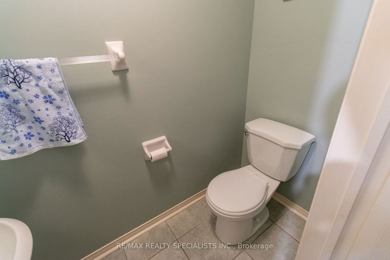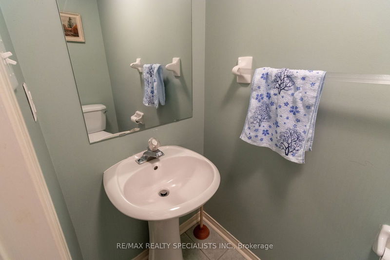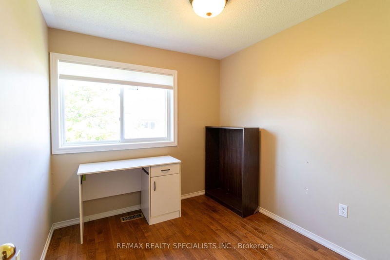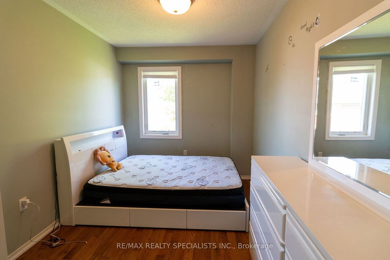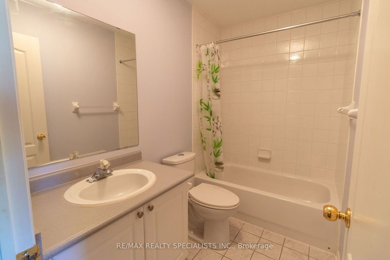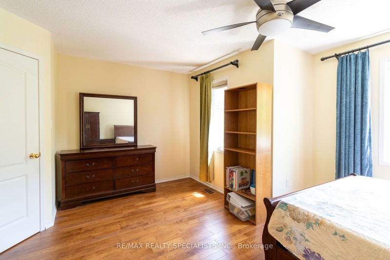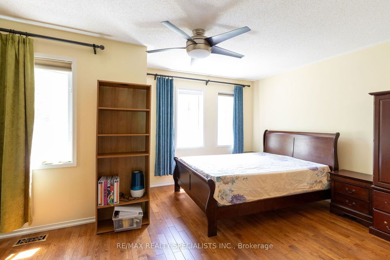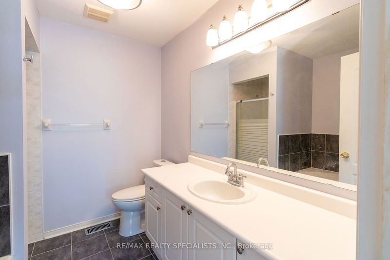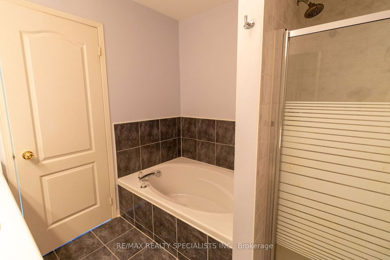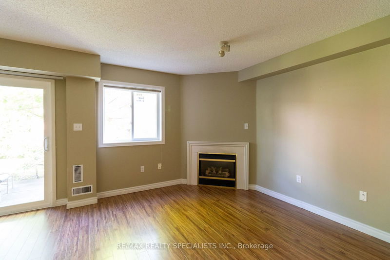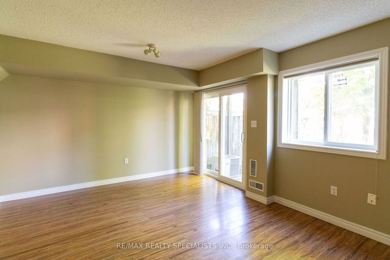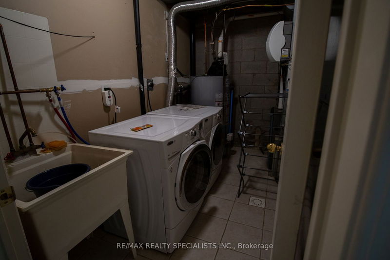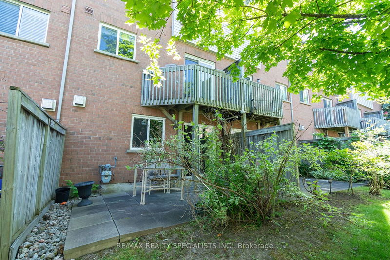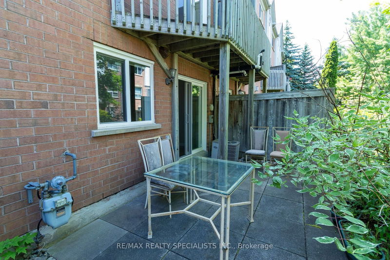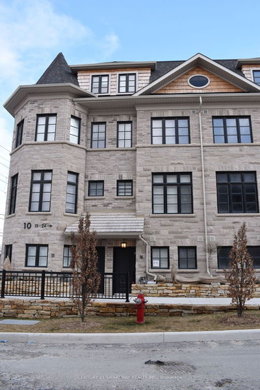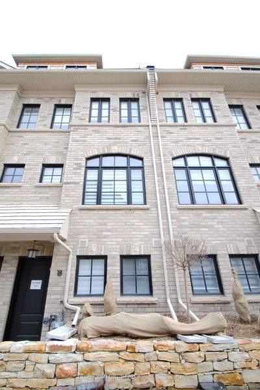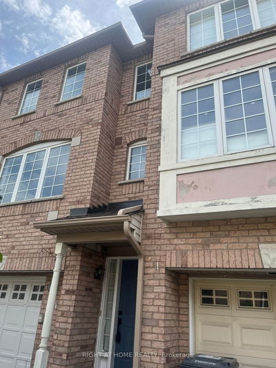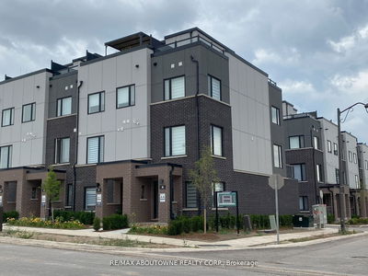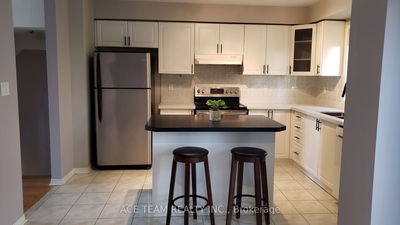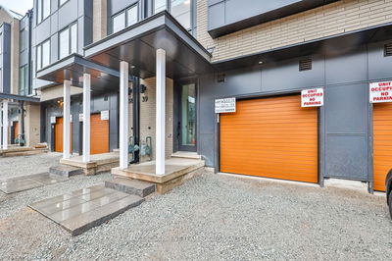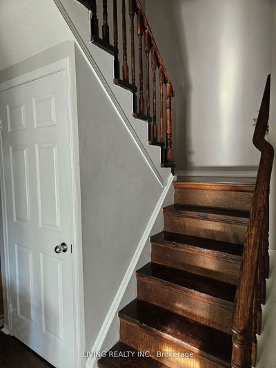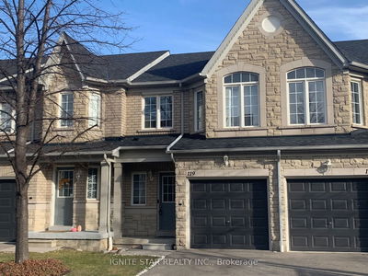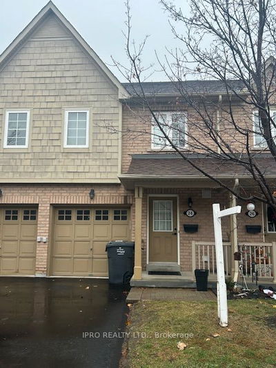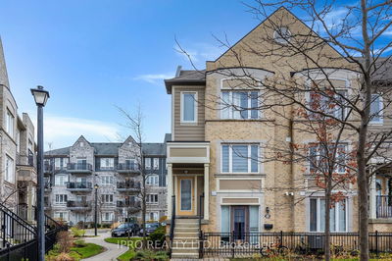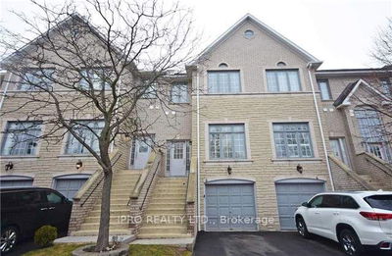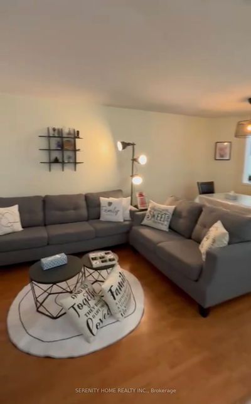Beautiful 3-storey townhouse nestled in Central Erin Mills. This 3-bedroom, 4-bathroom townhouse boasts over 1700 square feet of living space. The unit is filled with natural light and features a balcony accessible from the main living area. With an open-concept kitchen and spacious living and dining areas, it provides ample space for you to personalize and decorate to your liking. The home includes hardwood flooring on the main and second floors, with a finished staircase completed just one year ago. Enjoy direct access from the garage to the home. The lower level features a finished room with a walkout basement. This townhouse is situated in a prime location, just a 5-minute walk to Glen Erin Centre and a 5-minute drive to Erin Mills Town Centre. It is also located in the highly regarded John Fraser school district. If you seek a quiet, safe, and prestigious location, this home is for you.
Property Features
- Date Listed: Tuesday, June 18, 2024
- City: Mississauga
- Neighborhood: Central Erin Mills
- Major Intersection: Glen Erin & Thomas
- Full Address: 176-5530 Glen Erin Drive S, Mississauga, L5M 6E8, Ontario, Canada
- Living Room: Combined W/Dining, Large Window, Open Concept
- Family Room: Combined W/Kitchen, Hardwood Floor, Open Concept
- Kitchen: Breakfast Bar, Tile Floor, Open Concept
- Family Room: W/O To Patio, Gas Fireplace, Access To Garage
- Listing Brokerage: Re/Max Realty Specialists Inc. - Disclaimer: The information contained in this listing has not been verified by Re/Max Realty Specialists Inc. and should be verified by the buyer.

