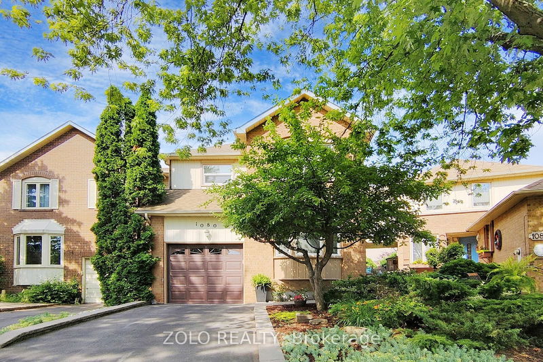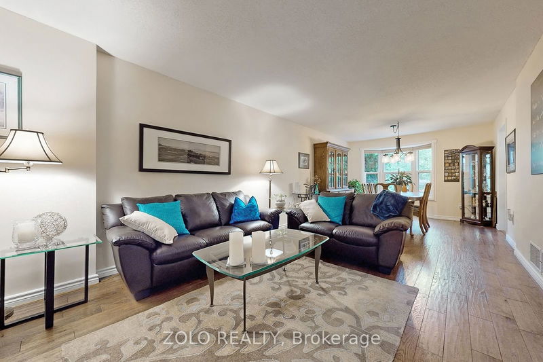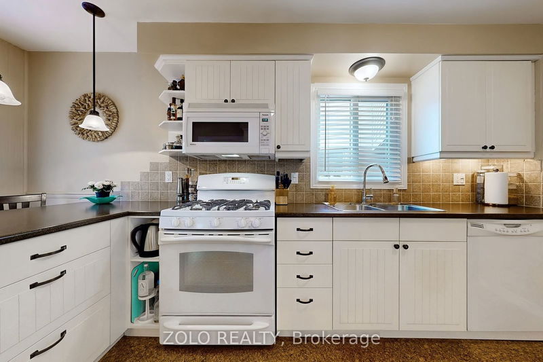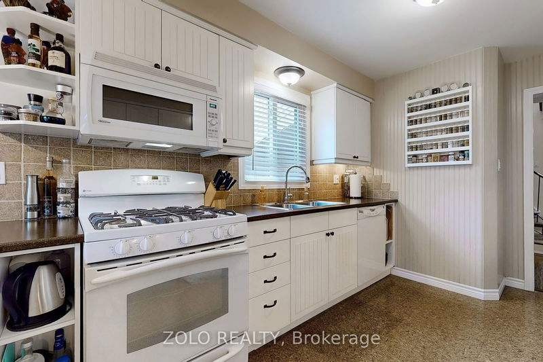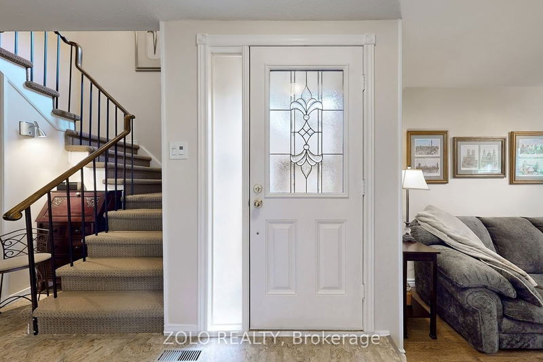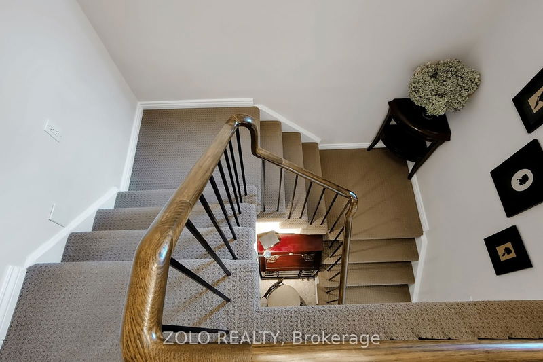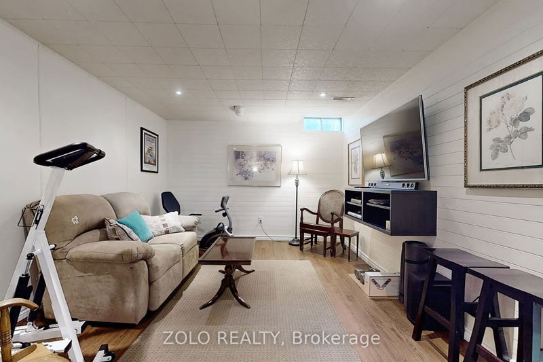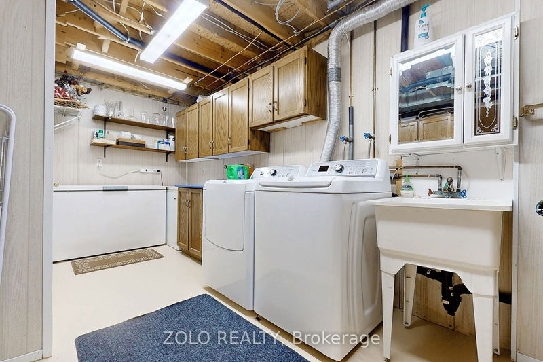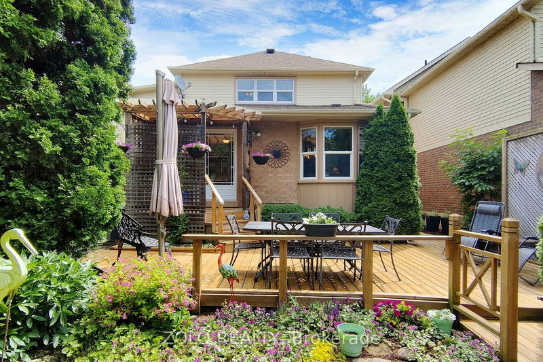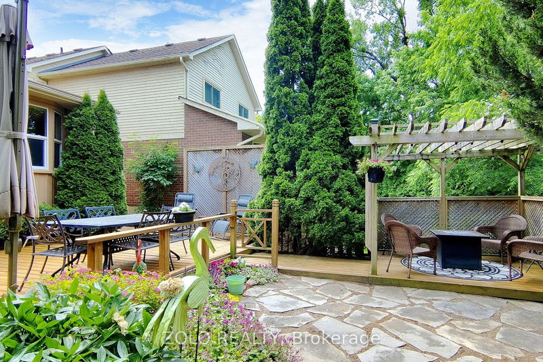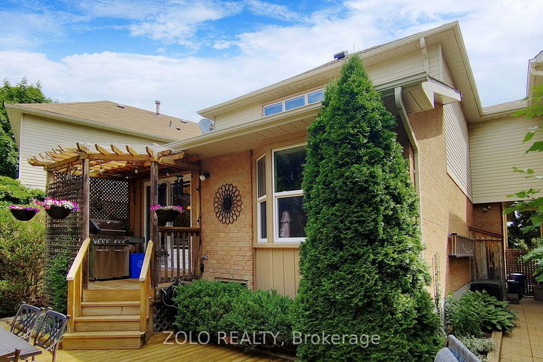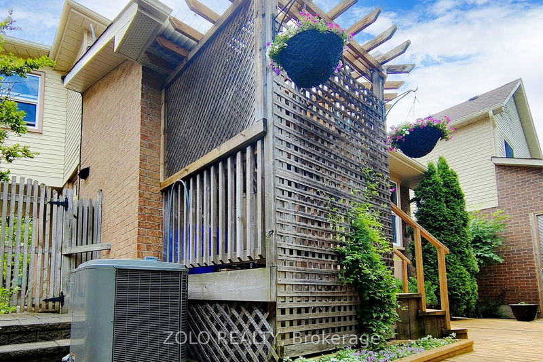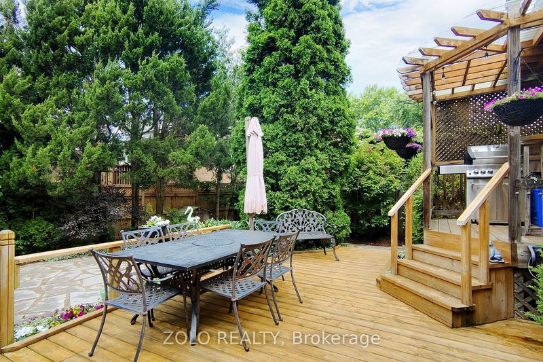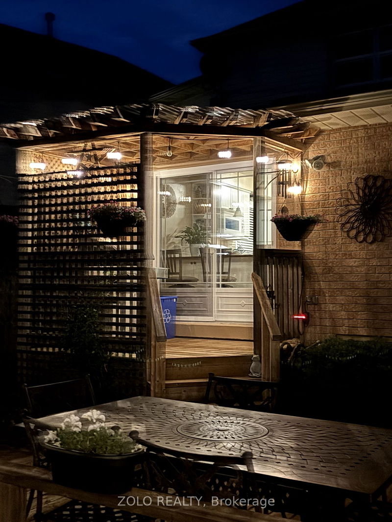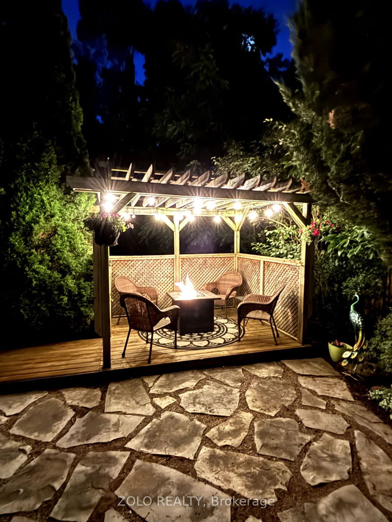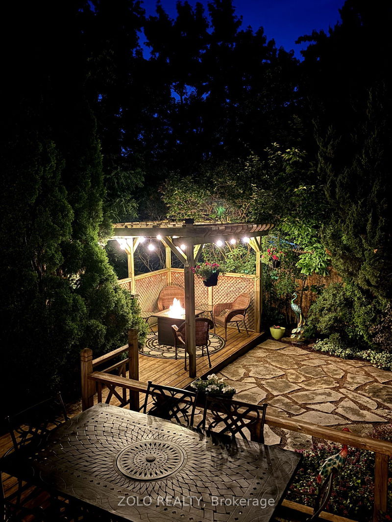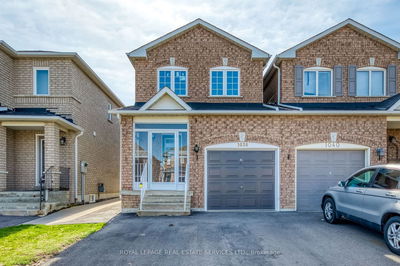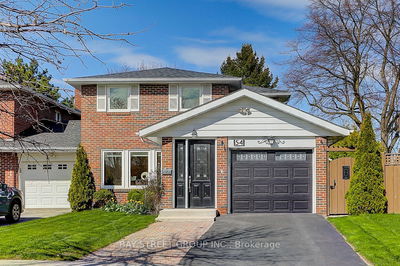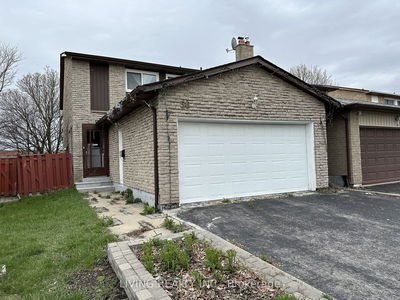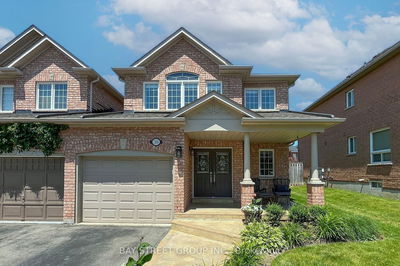Welcome to this generously sized link home that really feels like a detached. Located on a quiet cul-de-sac and backing on to a peaceful ravine, you have nature on your door step. The main floor has a large living/dining-room as well as a cosy family room where you can snuggle up in front of the tv, all with hard wood flooring. The kitchen has been modernized and has been thoughtfully designed to have everything at your fingertips. There are three oversized bedrooms on the second floor with ensuite and walk in off the primary bedroom. In the basement you will find the laundry, a large recreation room and another room, currently used as a workshop but which could be used as a fourth bedroom. But wait until you see the fully fenced backyard. It has been creatively laid out to feel like you're in your own private oasis in the heart of Glen Abbey. Last, but not least, the attached garage is the perfect place for that family member who loves to work on projects and be creative. With these luxurious touches and a fibreglass roof you can enjoy many years of maintenance free living.
Property Features
- Date Listed: Tuesday, June 18, 2024
- Virtual Tour: View Virtual Tour for 1080 Edgehill Place
- City: Oakville
- Neighborhood: Glen Abbey
- Major Intersection: North on Fourth Line/Nottinghill Gate. Edgehill Place is on the left
- Full Address: 1080 Edgehill Place, Oakville, L6M 2E5, Ontario, Canada
- Family Room: Ground
- Living Room: Ground
- Kitchen: Ground
- Listing Brokerage: Zolo Realty - Disclaimer: The information contained in this listing has not been verified by Zolo Realty and should be verified by the buyer.

