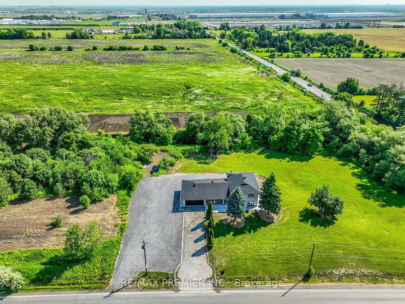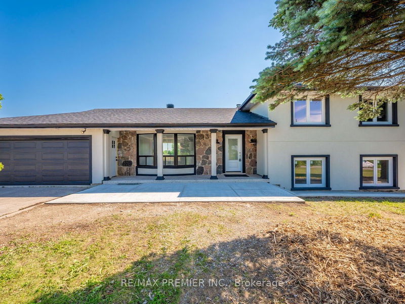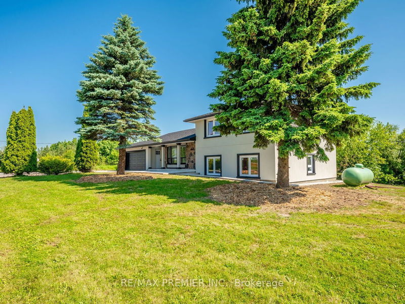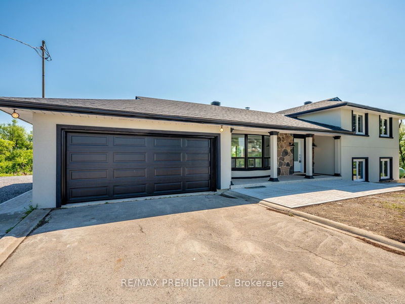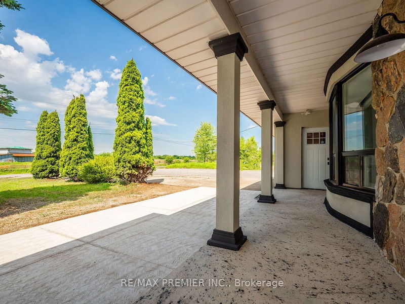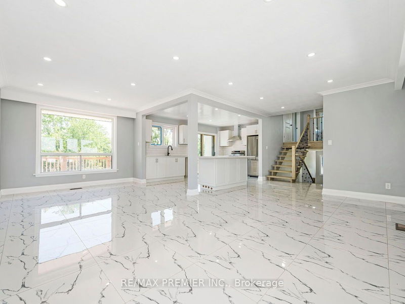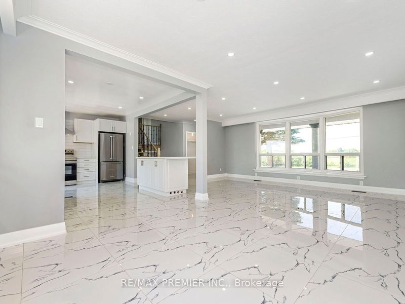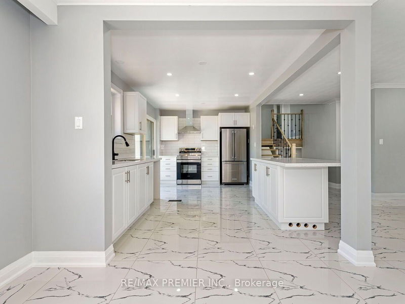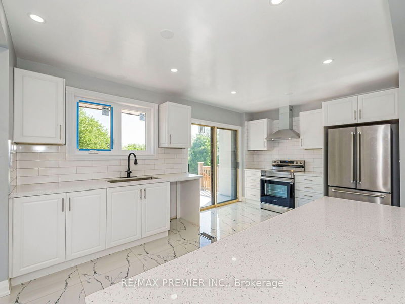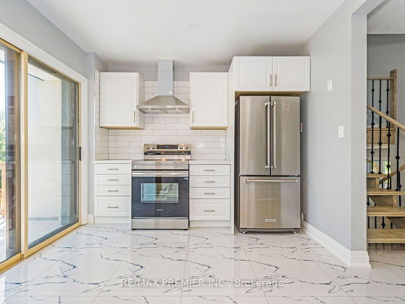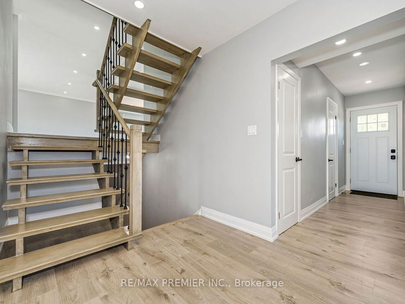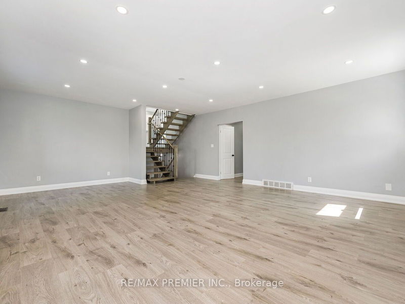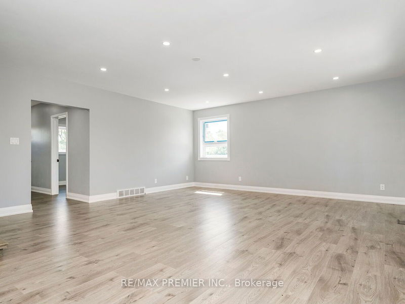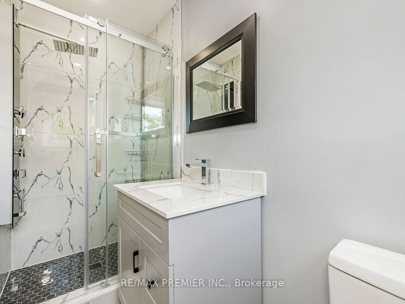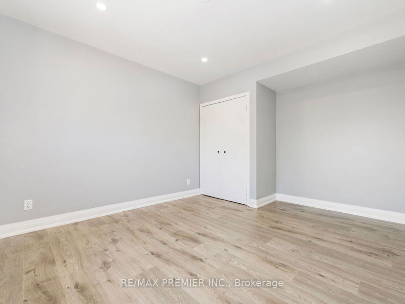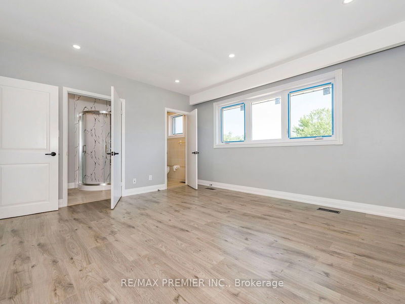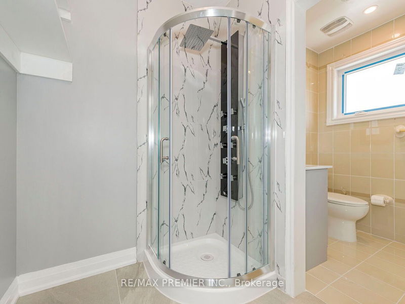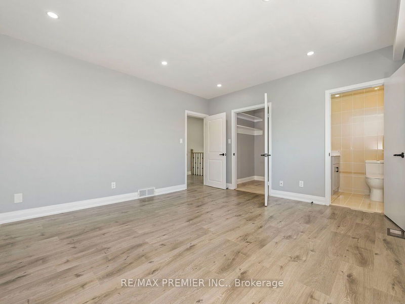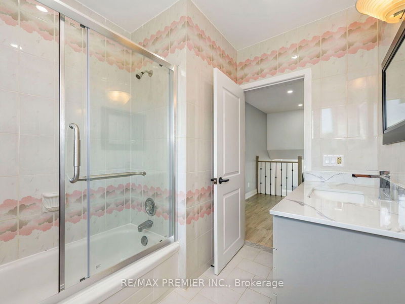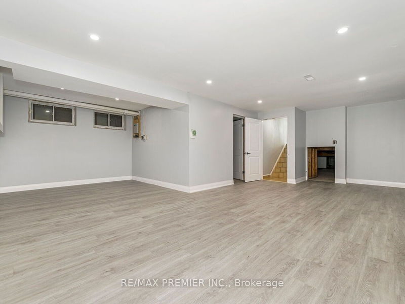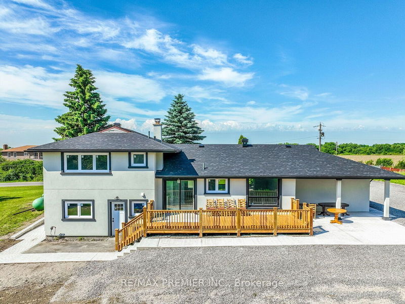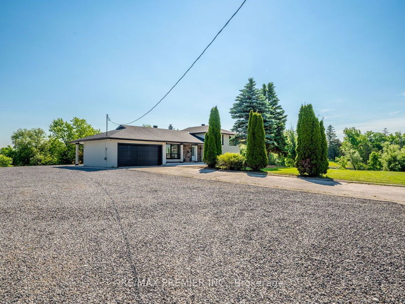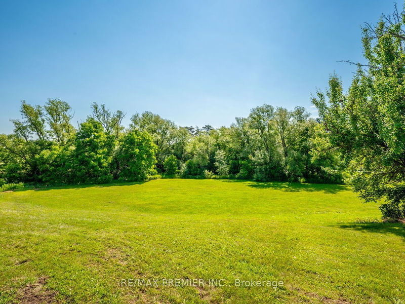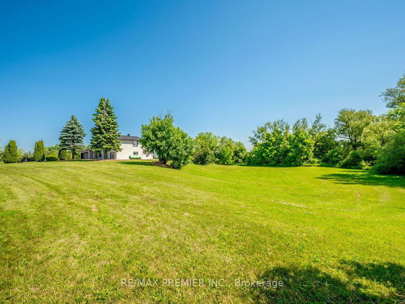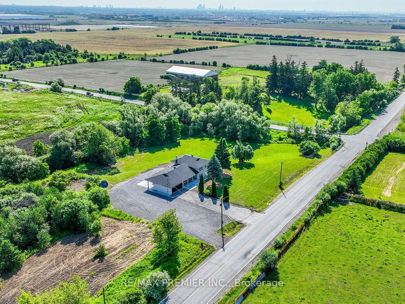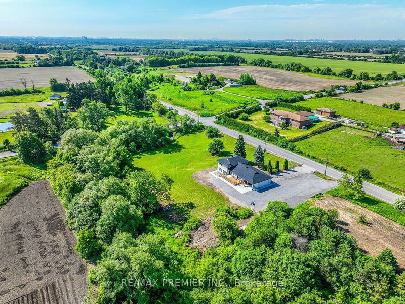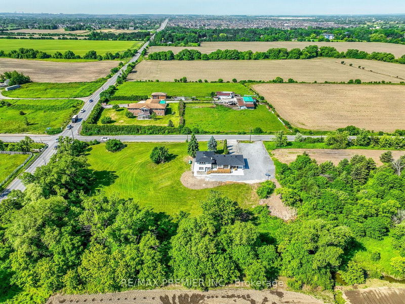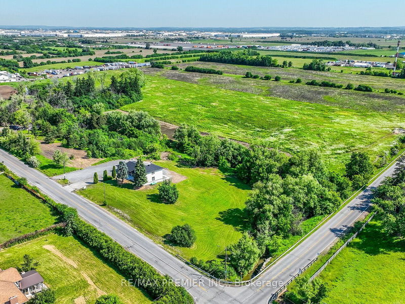Desirable, Prime Location! 2.1 Acres on North/East corner of Countryside and Clarkway. Backing on to Greenspace. Renovated 4 Level Sidesplit. $$$ Spent. New: Kitchen, Quartz counter tops, appliances, doors, porcelain floors, laminate floors, CAC, Furnace; Cantina, ample parking , view drone/ virtual tour!
Property Features
- Date Listed: Tuesday, June 18, 2024
- Virtual Tour: View Virtual Tour for 11075 Clarkway Drive
- City: Brampton
- Neighborhood: Bram East
- Major Intersection: N. of Countryside / S. of Mayfield
- Full Address: 11075 Clarkway Drive, Brampton, L6P 0W1, Ontario, Canada
- Kitchen: Renovated, Quartz Counter, W/O To Deck
- Living Room: Combined W/Dining, Bay Window, Laminate
- Family Room: Laminate, Walk-Out
- Listing Brokerage: Re/Max Premier Inc. - Disclaimer: The information contained in this listing has not been verified by Re/Max Premier Inc. and should be verified by the buyer.

