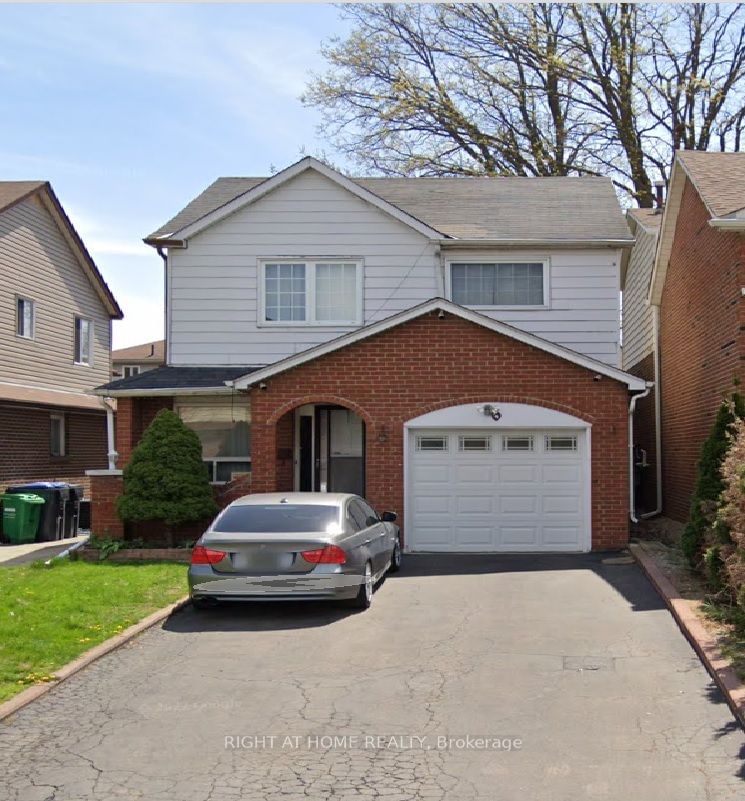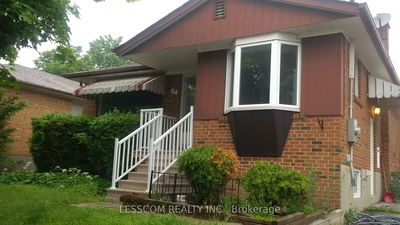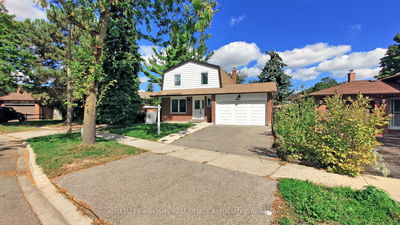This is a standalone home connected only by the foundation walls. The main floor includes an eat-in kitchen, a dining room with a glass door leading to a covered patio, a powder room, and access to the garage from inside. The open-concept living room overlooks the dining area. Upstairs, there are three spacious bedrooms and a large bathroom. The family room on the lower level features a cozy wood-burning fireplace for enjoyable moments. The finished basement offers a large recreation room, making it suitable for a two-family setup. The property boasts a four-car driveway without a sidewalk, and is conveniently located near schools, shopping, and Brampton's GO station.
Property Features
- Date Listed: Monday, June 17, 2024
- City: Brampton
- Neighborhood: Bram West
- Major Intersection: Williams Parkway/ Main st N
- Kitchen: Vinyl Floor
- Living Room: Broadloom
- Family Room: Ceramic Floor
- Listing Brokerage: Right At Home Realty - Disclaimer: The information contained in this listing has not been verified by Right At Home Realty and should be verified by the buyer.










