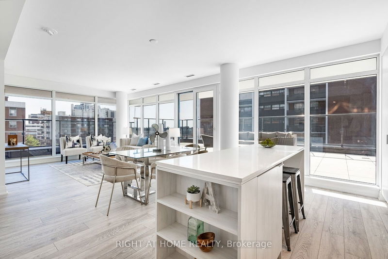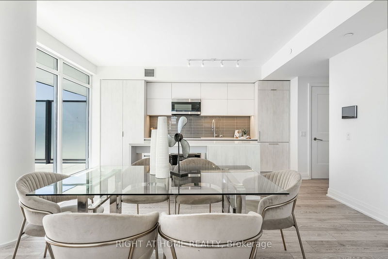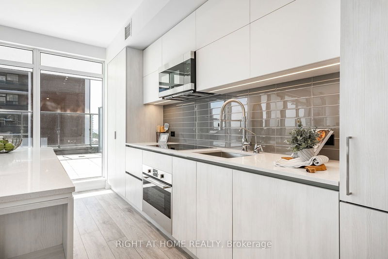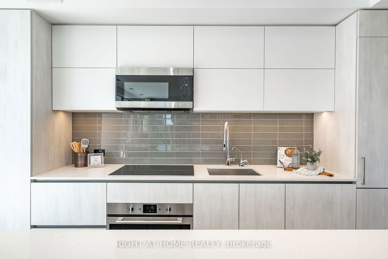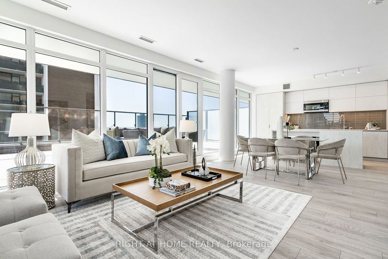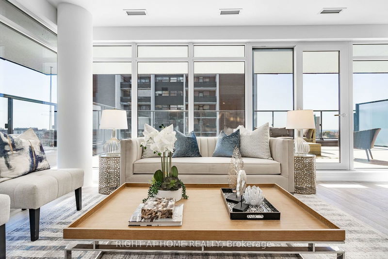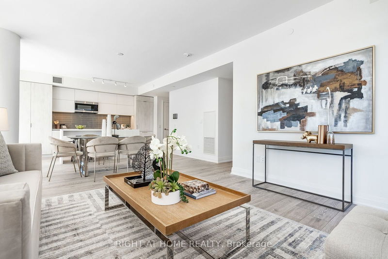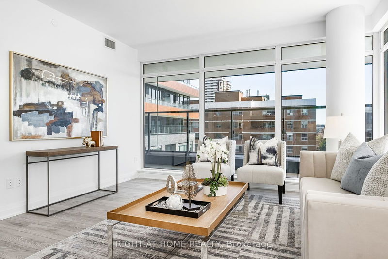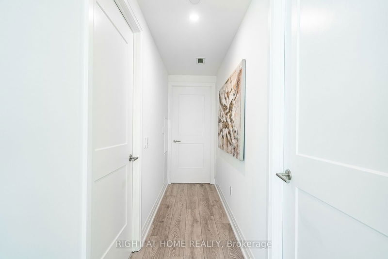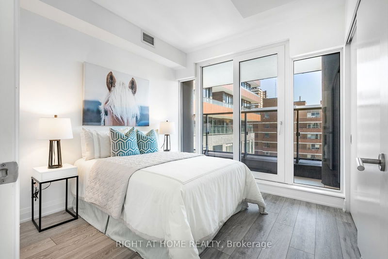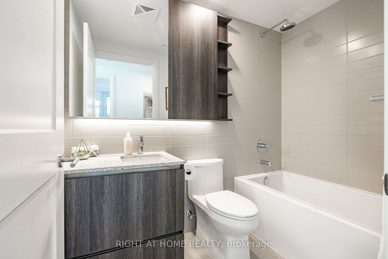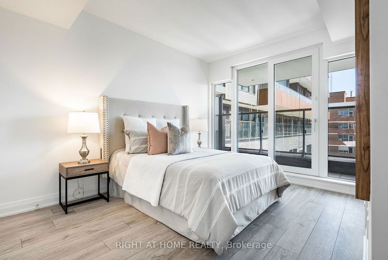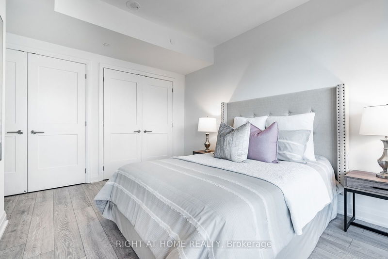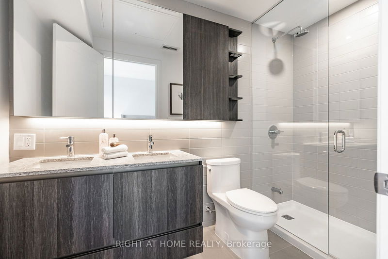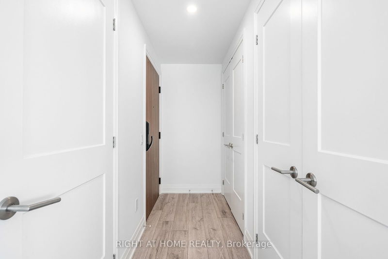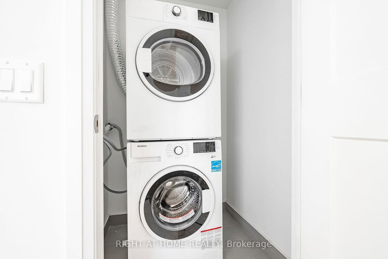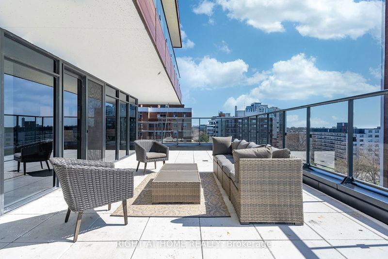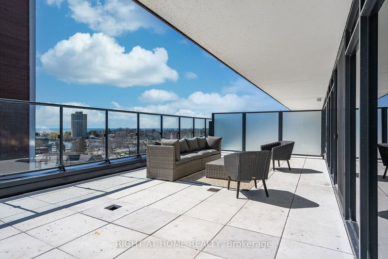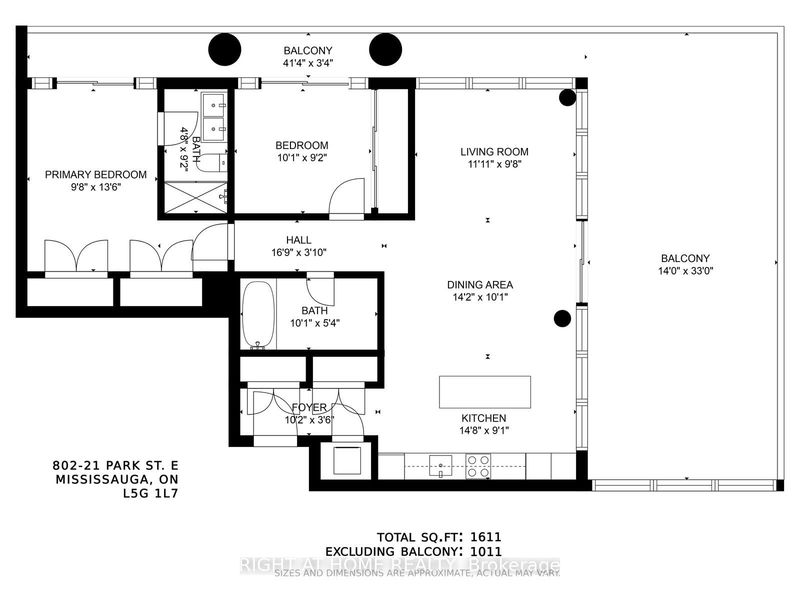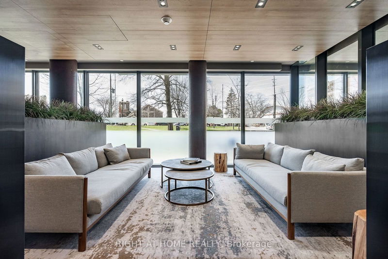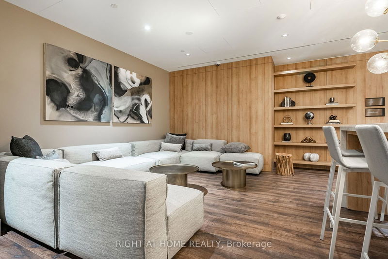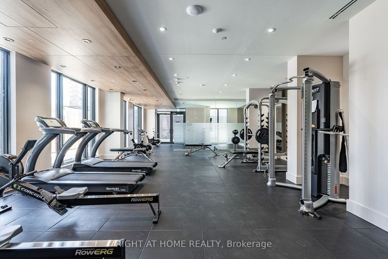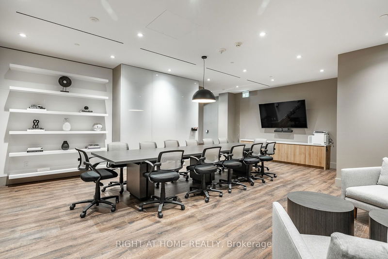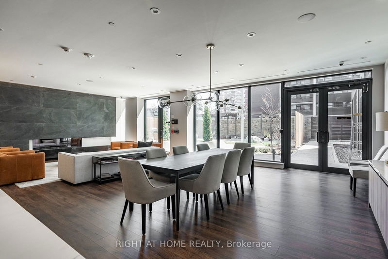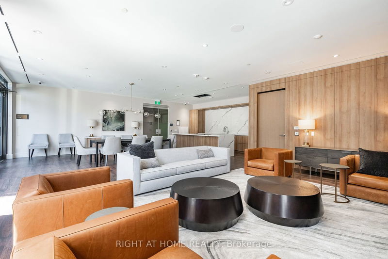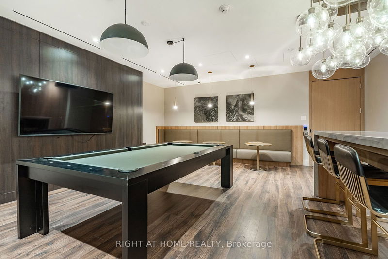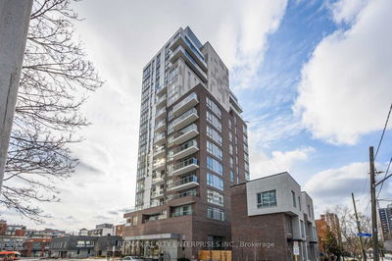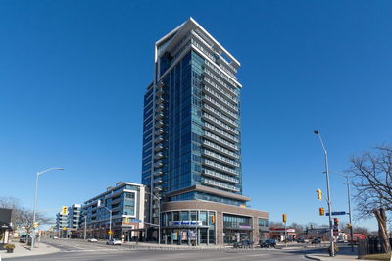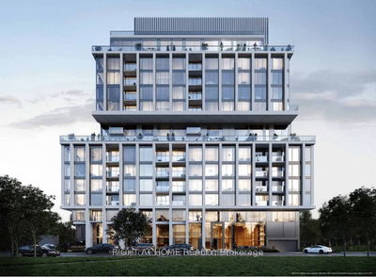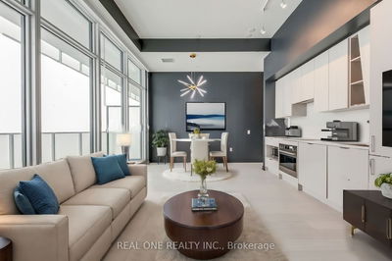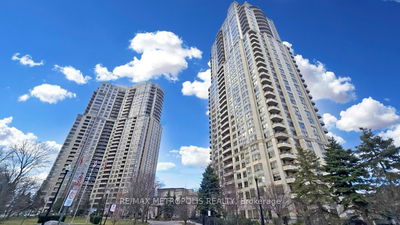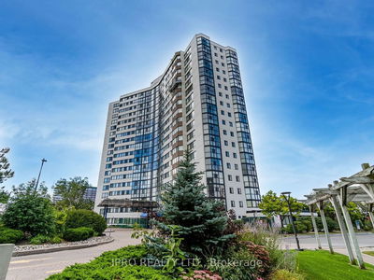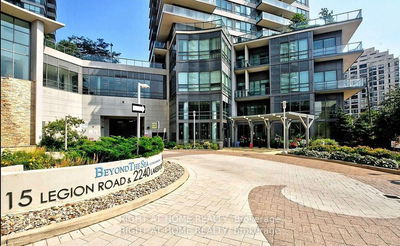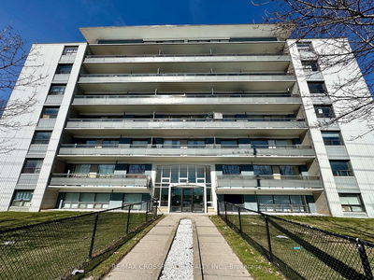A Perfectly Laid Out 2 Bed/2Bath South Facing Condo With Over 1600Sqft Of Indoor & Outdoor Space Designed For Ideal Living & Entertaining. Full Flow From Kitchen To Dining To Living Space Featuring Large Floor To Ceiling Windows + A Walk-Out To Outdoor Living. A White & Bright Kitchen Features Modern Cabinetry, Large Pantry & Upgraded Water Filter System. Bedrooms & Baths Ideally Located Separate From The Main Living Space. Large Primary Bedroom Featuring A 4 Piece Spa-Like Bath, 2 Large Closets + A Sliding Door To Outside. 2nd Bedroom Features Floor To Ceiling Windows, A Sliding Door To Outside, As Well As A Large Wall-To-Wall Closet. Outdoors You'll Find Gas Bbq & Water Hookups On A Full Sized Terrace Perfectly Suited For A Bbq Station, Outdoor Dining, Conversation Seating, Sunbathing Lounges + A Small Garden. Suite 802 Has It All - A Modern Functional Open Layout, Full Of Natural Sunlight, Plenty Of Outdoor Space To Enjoy + All The Seasonal "Sizzle" That Port Credit Has To Offer.
Property Features
- Date Listed: Wednesday, June 19, 2024
- City: Mississauga
- Neighborhood: Port Credit
- Major Intersection: Stavebank/Park St E
- Full Address: 802-21 Park Street E, Mississauga, L5B 1M7, Ontario, Canada
- Kitchen: Quartz Counter, B/I Appliances, Pantry
- Living Room: Combined W/Dining, Window Flr to Ceil, W/O To Terrace
- Listing Brokerage: Right At Home Realty - Disclaimer: The information contained in this listing has not been verified by Right At Home Realty and should be verified by the buyer.

