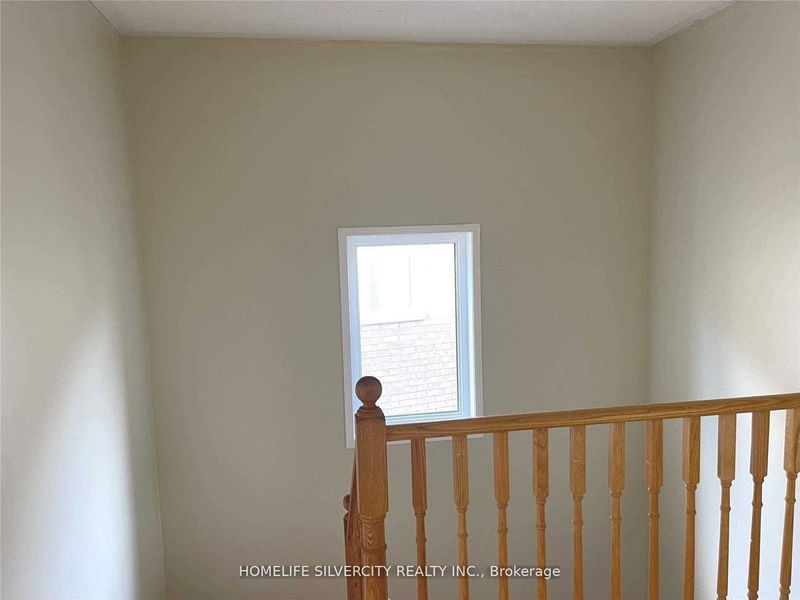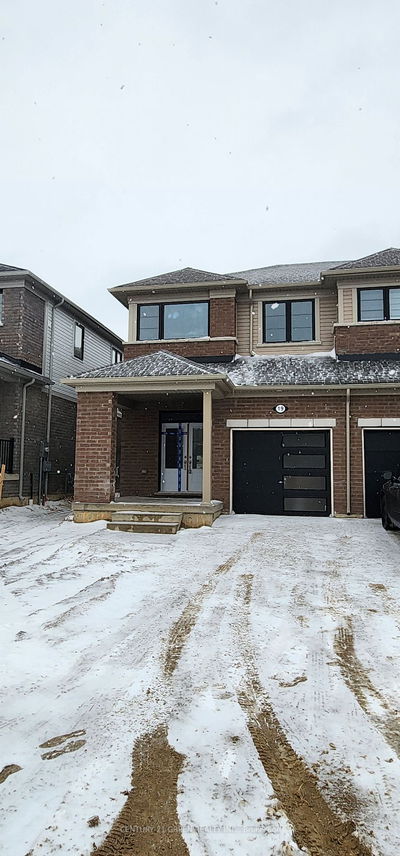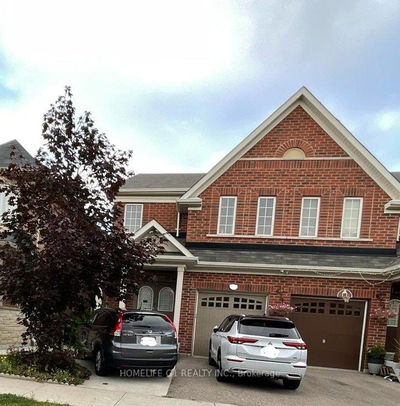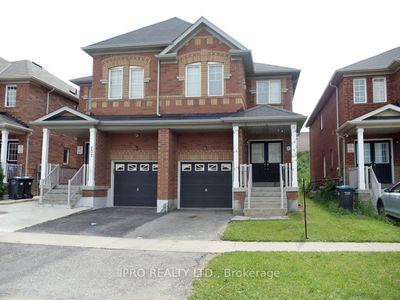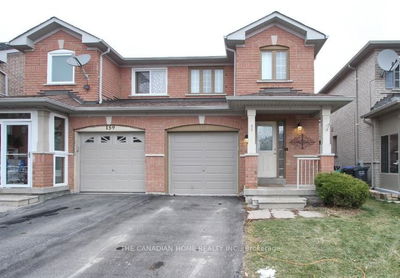!! Awesome !! Semi-Detached, Double Door Entry,9' Ceiling On Main Floor. Main Floor Strip Hardwood, Second Floor Laminate, Zebra Window Blinds, Ceramic Tiles And Solid Oak Stair Case. Gas Fire Place, Taller Kitchen Cabinets And Access To Garage From Home. All Bedrooms Are In Good Sizes. Laundry On 2nd Floor. Close To Hwy 410, Indoor Soccer Centre, Trinity Common Mall And Schools.
Property Features
- Date Listed: Wednesday, June 19, 2024
- City: Brampton
- Neighborhood: Sandringham-Wellington
- Major Intersection: Dixie Rd/Templehill
- Living Room: Hardwood Floor, Combined W/Family, Window
- Family Room: Hardwood Floor, Combined W/Living, Window
- Kitchen: Ceramic Floor, Centre Island, O/Looks Family
- Listing Brokerage: Homelife Silvercity Realty Inc. - Disclaimer: The information contained in this listing has not been verified by Homelife Silvercity Realty Inc. and should be verified by the buyer.















