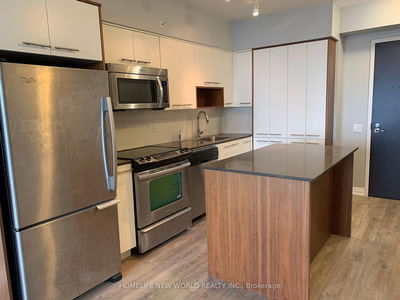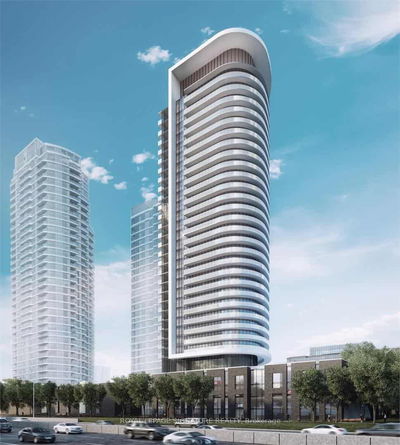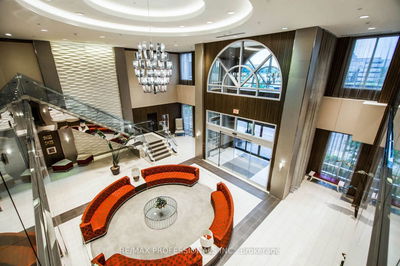Your new home awaits! This open concept, functionally laid out suite has over 700 square feet ofliving space. Many modernized conveniences and space configurations offer ease of living. A full, proper peninsula kitchen with full-sized appliances make home meals a joy. The primary bedroom features a large walk-in closet and entrance to the Jack + Jill ensuite. The den is not a small alcove, but a proper second room with plenty of space. The entrance closet is a walk-through to an oversized laundry area with bonus ensuite storage! Even the foyer doesn't disappoint; it is generous and has presence as you first enter your new home. This space has continuously been maintained to perfection and will be ready for you to just move in!
Property Features
- Date Listed: Wednesday, June 19, 2024
- City: Toronto
- Neighborhood: Islington-City Centre West
- Major Intersection: HWY 427 & Bloor St
- Full Address: 1111-5 Valhalla Inn Road, Toronto, M9B 0B1, Ontario, Canada
- Living Room: Laminate, Large Window, W/O To Balcony
- Kitchen: Modern Kitchen, Stainless Steel Appl, Granite Counter
- Listing Brokerage: Sage Real Estate Limited - Disclaimer: The information contained in this listing has not been verified by Sage Real Estate Limited and should be verified by the buyer.













































