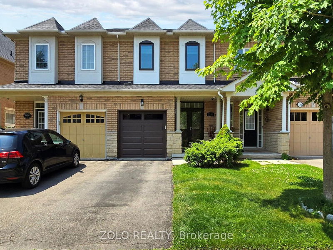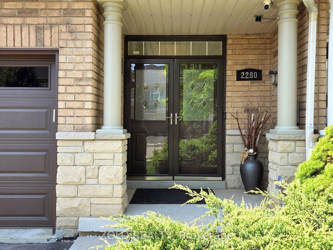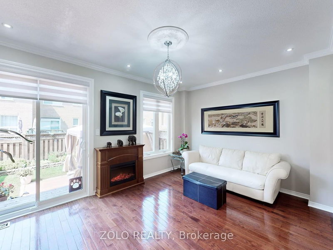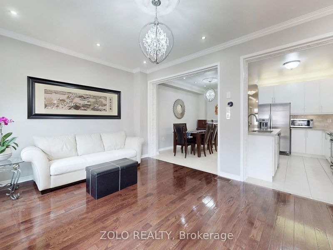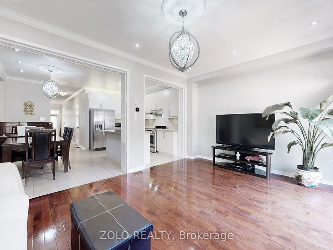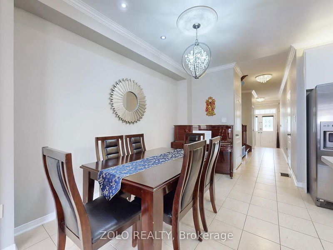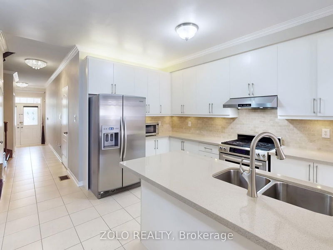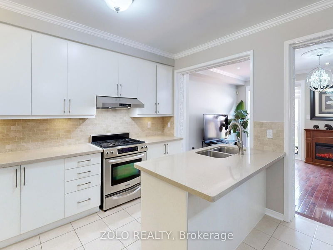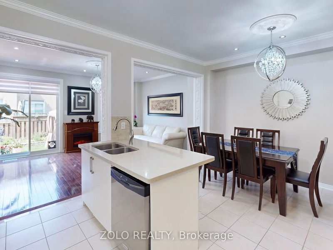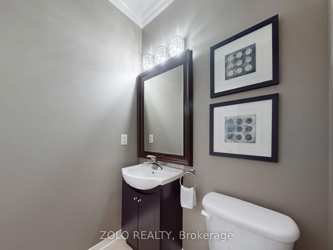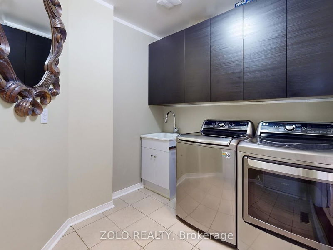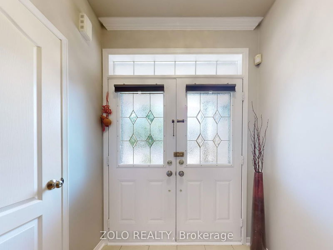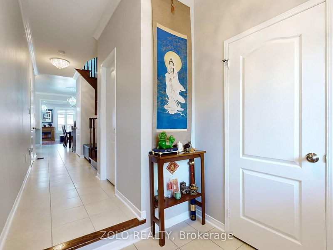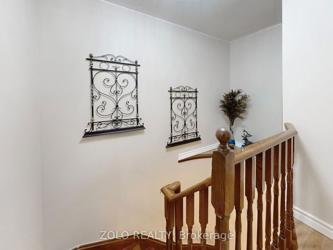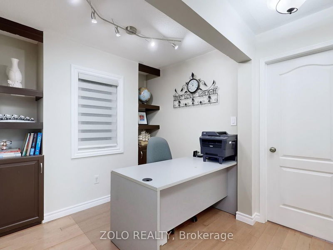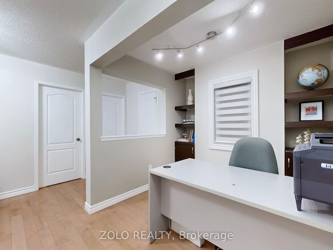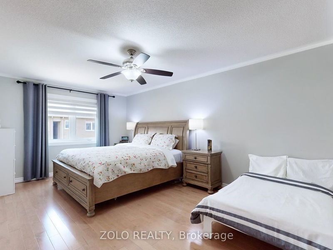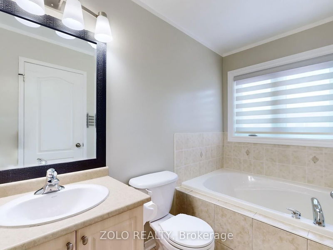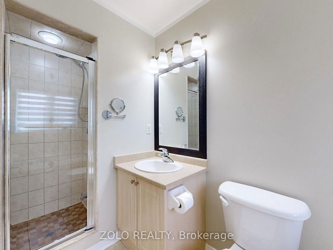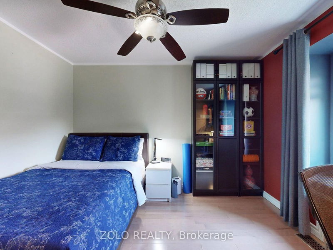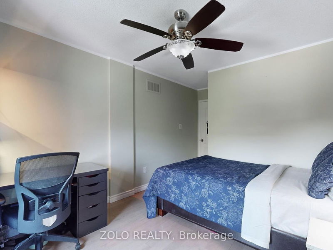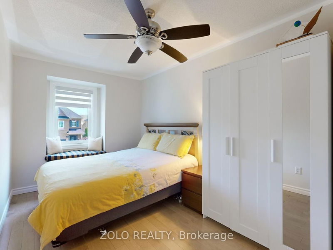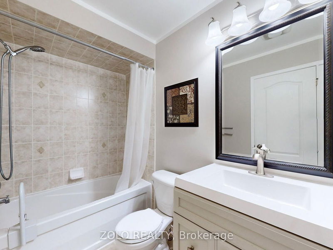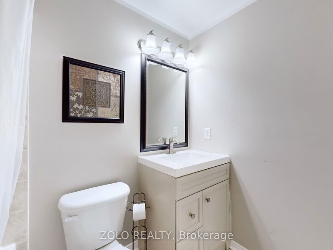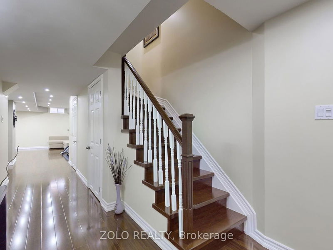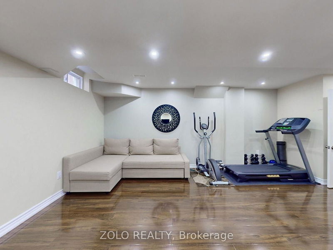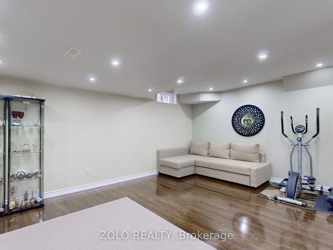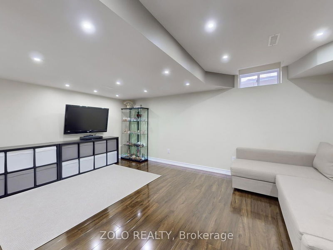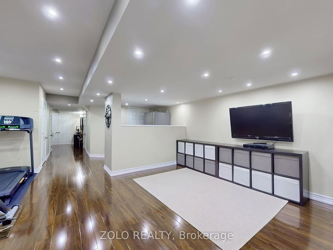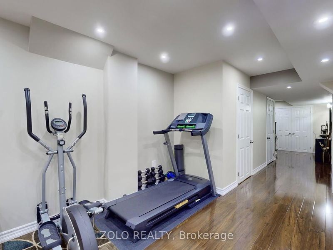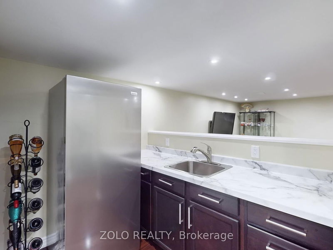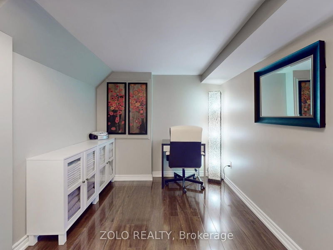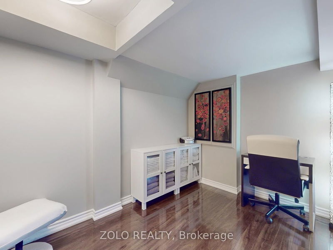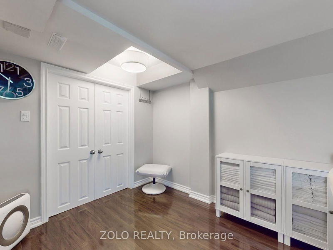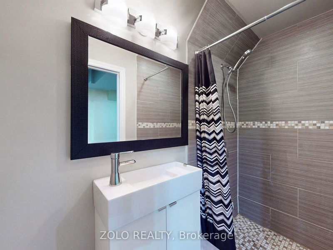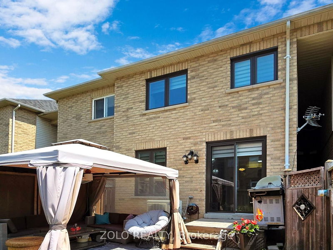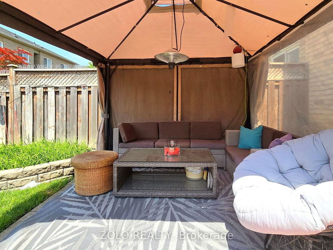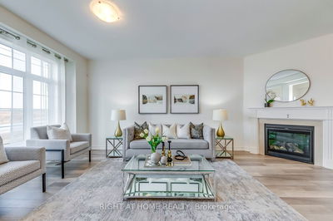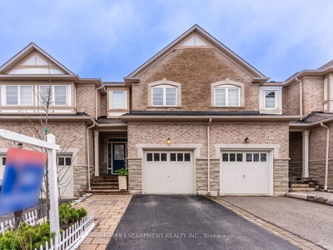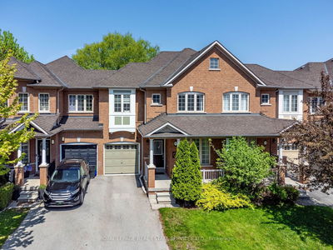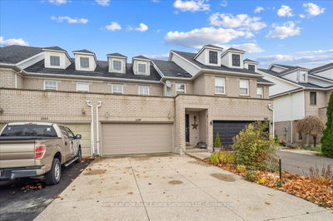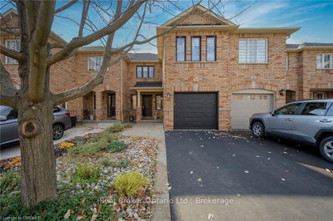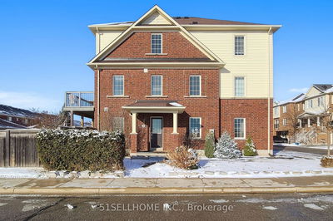All Windows Mar 2024, Furnace 2022, A/C And Heat Pump Feb 2024. Roof Approximately 5 years old. Fantastic Carpet-Free Home Comes With An Open Concept Design, Crown Moulding, Hardwood Floors, 2 Fireplaces(One in the primary bedroom and one in the living room)And A Walk Out To The Yard. Gorgeous Kitchen With Quartz Counters, Breakfast Nook And Under Cabinet Lighting. The Primary Bedroom Features A Fireplace, Walk-In Closet, And A 4 Piece Ensuite! Office Space On The Upper Level. Move In Ready Home With Private Driveway, Garage, Entry From Garage Into Home, Main Floor Laundry Room With Lots Of Storage Space & A Fenced In Back Yard Surrounded By Gardens For Your Leisure. Finished Lower Level Comes With A Den Room, 3 Piece Washroom, Open Concept Design Living Room or Recreation Room, Kitchen And 2 Large Storage Rooms. Excellent Curb Appeal & Situated In A Highly Desirable Family-Oriented Neighborhood Close To The Hospital, Parks, Schools, Transit And Shopping. Book Your Viewing Today!
Property Features
- Date Listed: Wednesday, June 19, 2024
- Virtual Tour: View Virtual Tour for 2280 Stone Glen Crescent
- City: Oakville
- Neighborhood: West Oak Trails
- Full Address: 2280 Stone Glen Crescent, Oakville, L6M 0C8, Ontario, Canada
- Living Room: Fireplace, W/O To Yard, Open Concept
- Kitchen: Open Concept, Quartz Counter, Breakfast Bar
- Listing Brokerage: Zolo Realty - Disclaimer: The information contained in this listing has not been verified by Zolo Realty and should be verified by the buyer.

