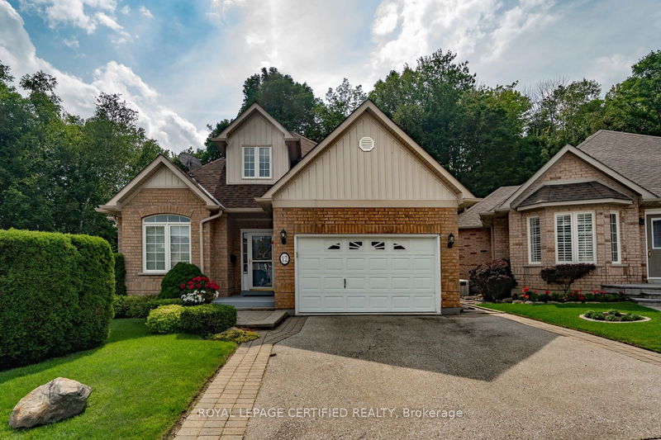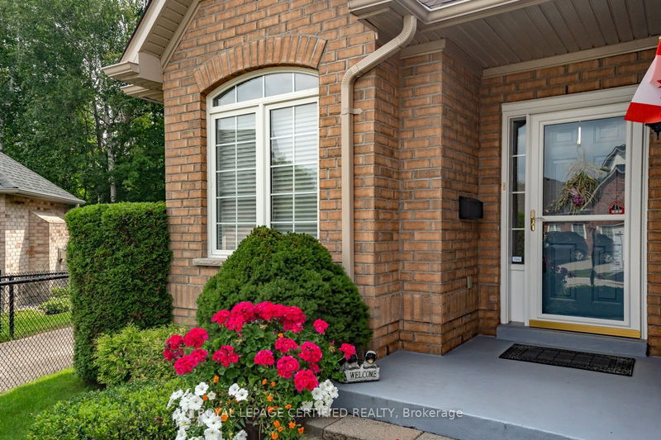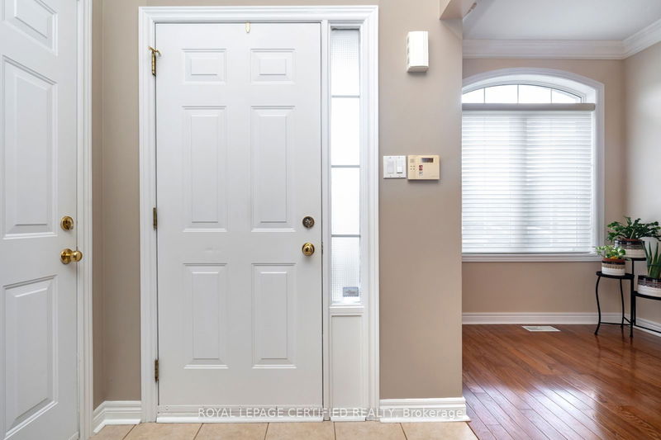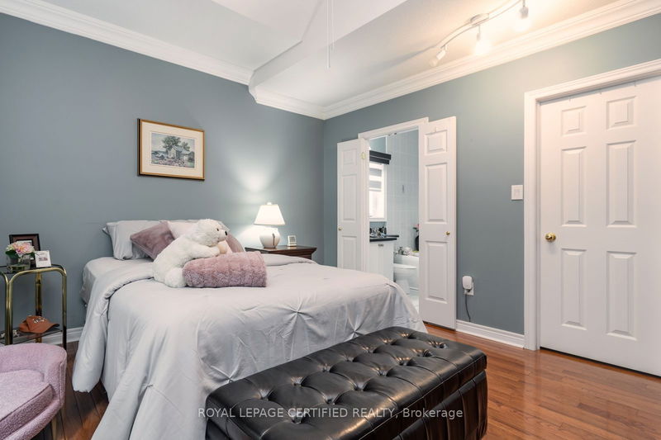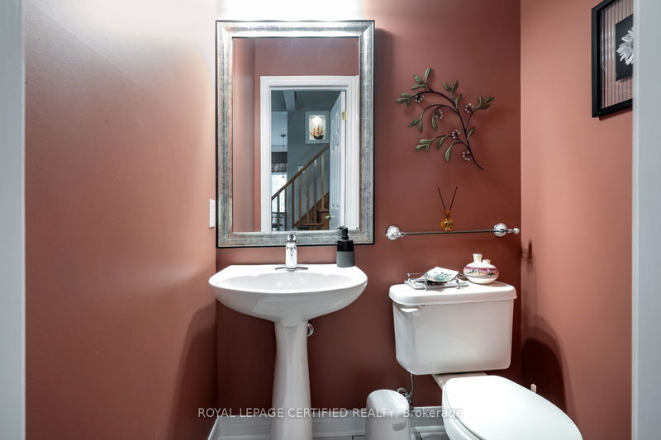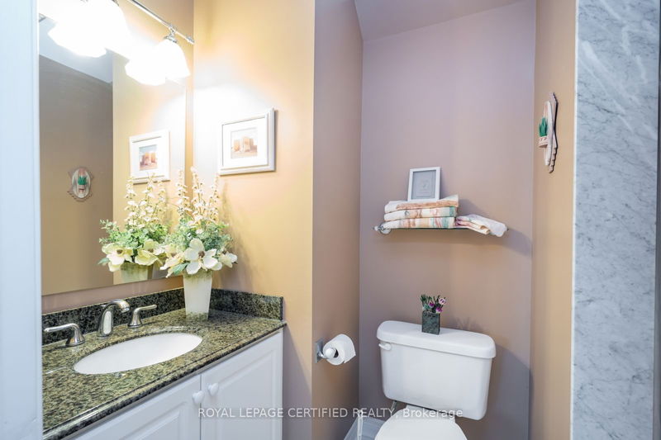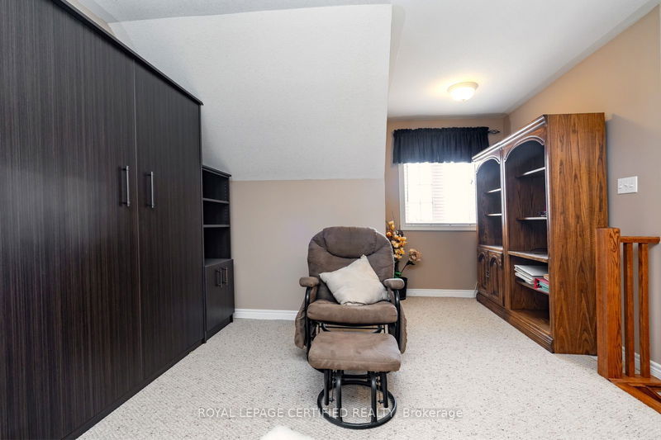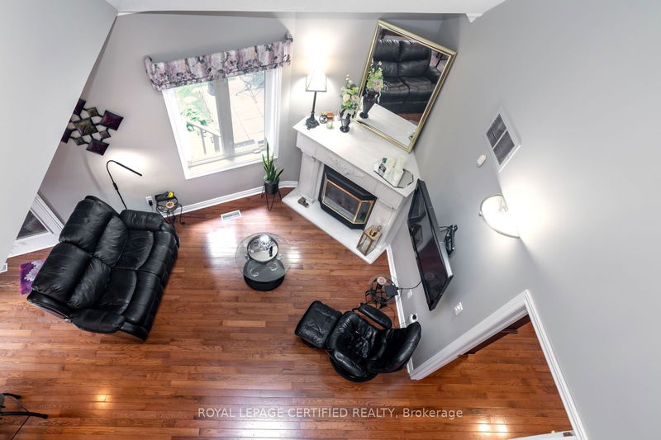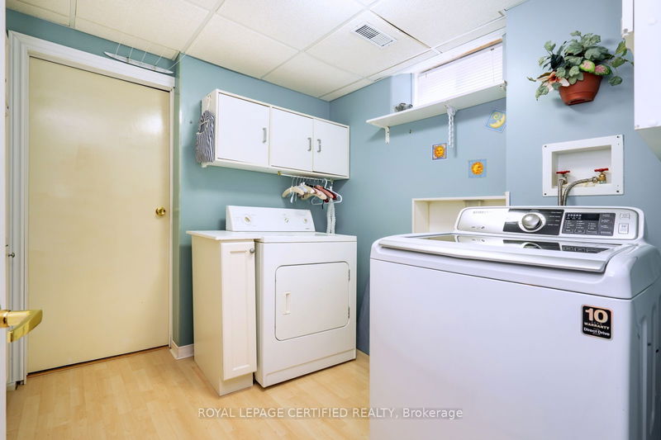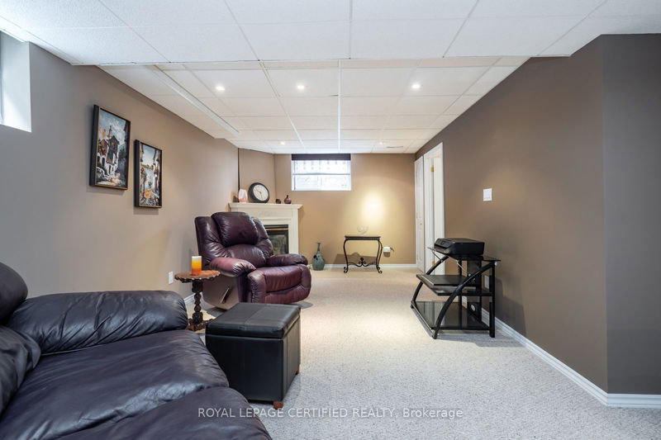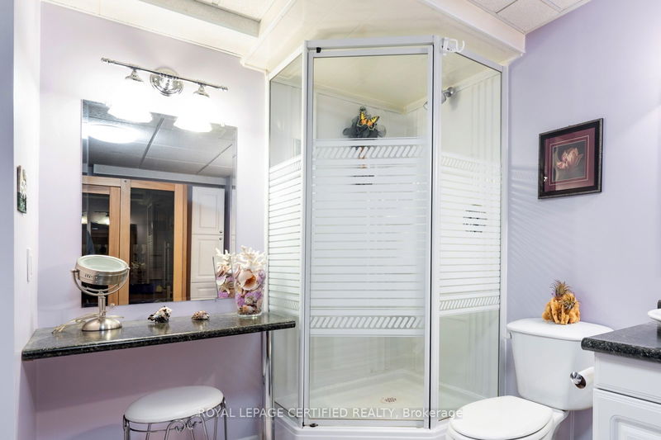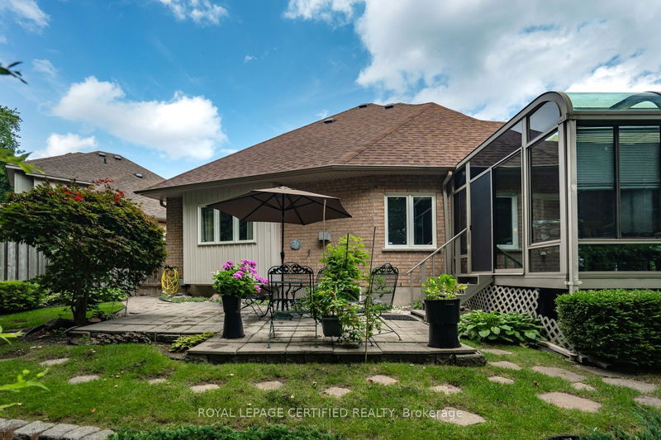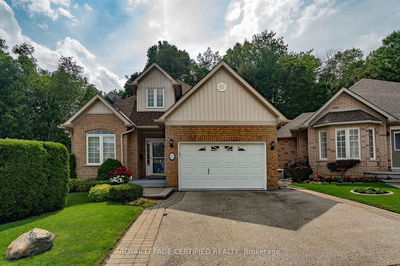Beautiful Bungaloft In Sought After Old Paisley Estates In Caledon East! Main floor Features Primary Bdrm With Coffered Ceilings & Ensuite With Added Extra Cabinetry, And A Walk In Closet! The Main Floor Also Features An Entrance to the 14 x 18 ft Garage, Oak flooring, Crown Moulding, Laundry Closet with Washer & Dryer, Sep Din/Rm Which Can Be Easily Converted To Another Bdrm, Professionally Finished Kitchen, Oak Staircase To A Spacious Loft With A Private 3 Piece Bathroom And Murphy Bed! Living Room Features A Gas Fireplace & A Walk Out To A Professionally Installed 3 Season Sun Room! The Sun Room Overlooks A Scenic Backyard And Gives Direct Access To The Backyard That Backs Onto Wooded Area. Basement Is Spacious With A Generous Size Rec Rm, Gas F/P, Separate Room With A Closet (currently used as a Bdrm), 3 piece Spacious Bthrm, And A Large Infrared Sauna, A Workspace, Storage Area And Another Spacious Laundry Room! This Home Boasts Pride Of Ownership With Upgrades Galore, 1365 sq ft Plus The Extra Living Space In The Sun Room!
Property Features
- Date Listed: Thursday, June 20, 2024
- Virtual Tour: View Virtual Tour for 12 Nailsworth Crescent
- City: Caledon
- Neighborhood: Caledon East
- Full Address: 12 Nailsworth Crescent, Caledon, L7C 1R3, Ontario, Canada
- Kitchen: Ceramic Floor, O/Looks Living, Ceiling Fan
- Living Room: Hardwood Floor, Gas Fireplace, Walk-Out
- Listing Brokerage: Royal Lepage Certified Realty - Disclaimer: The information contained in this listing has not been verified by Royal Lepage Certified Realty and should be verified by the buyer.

