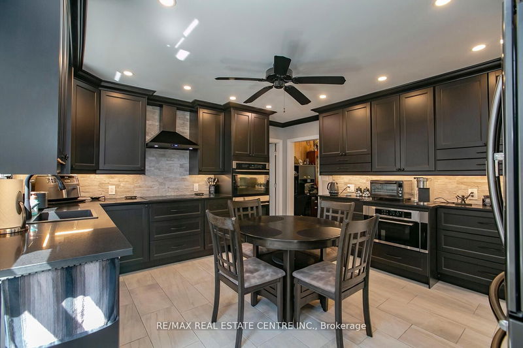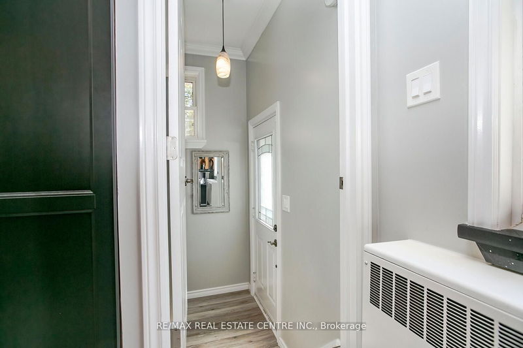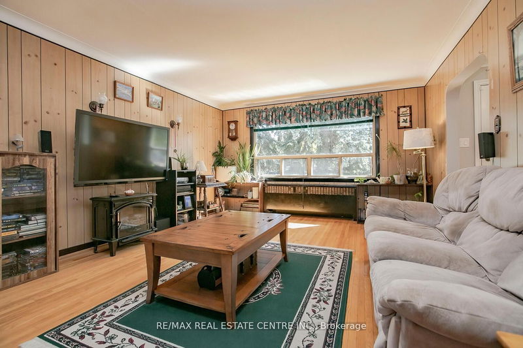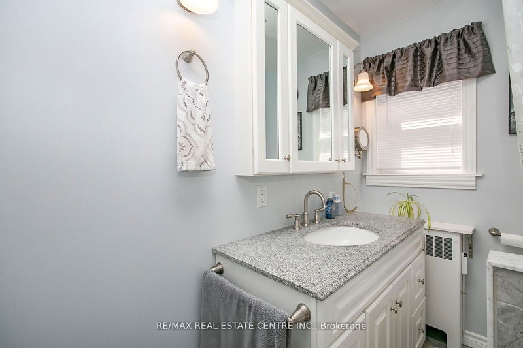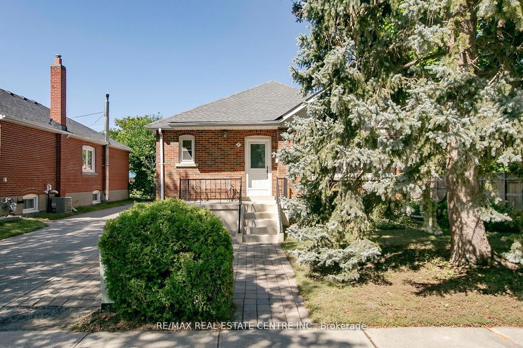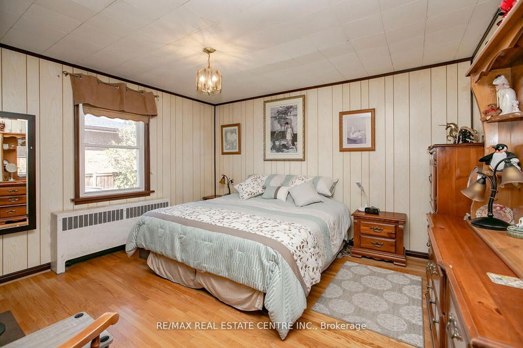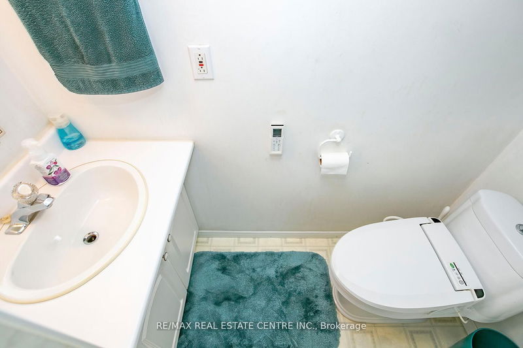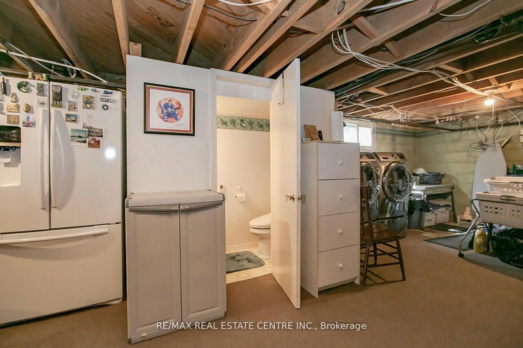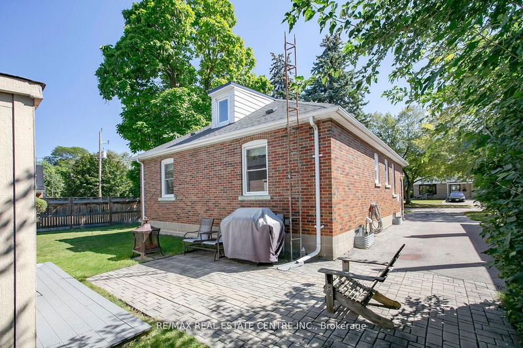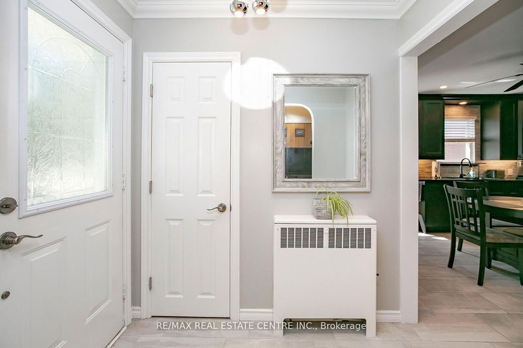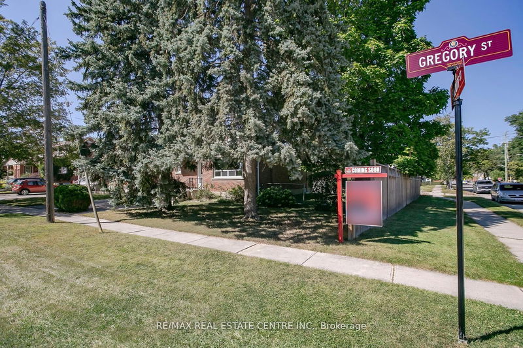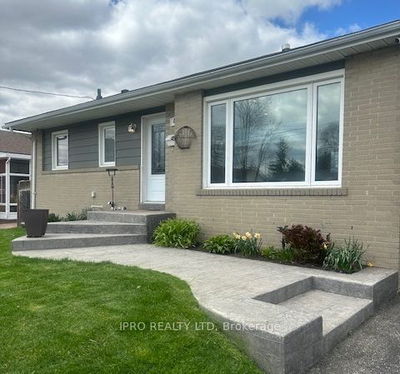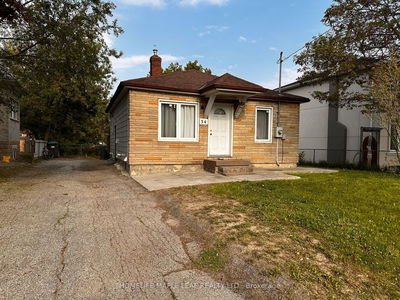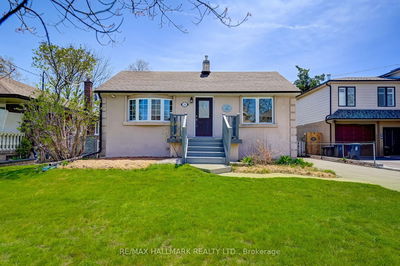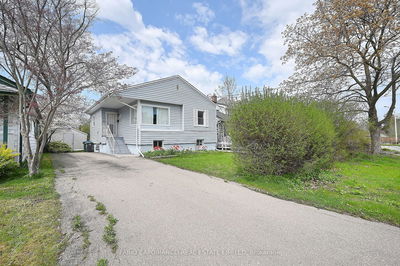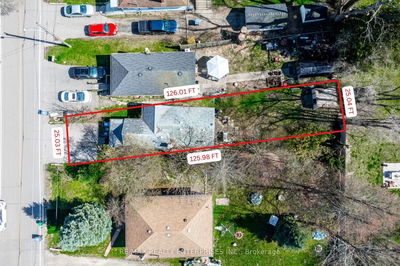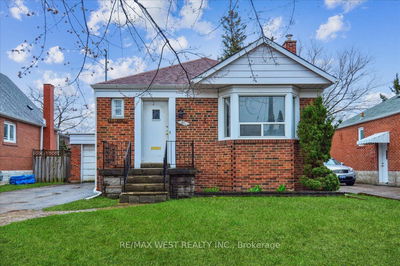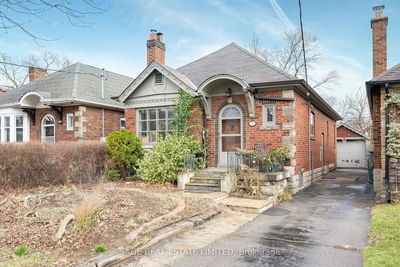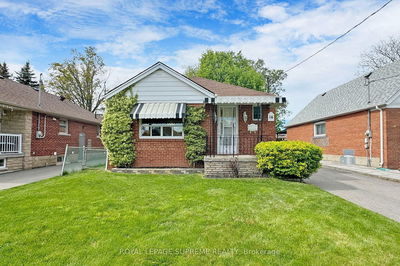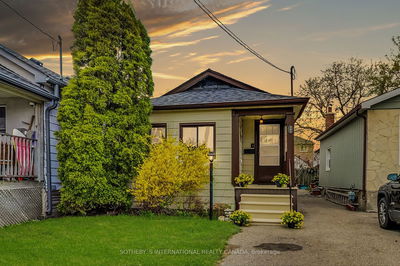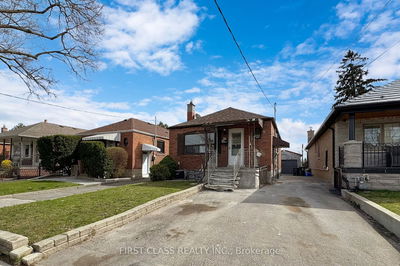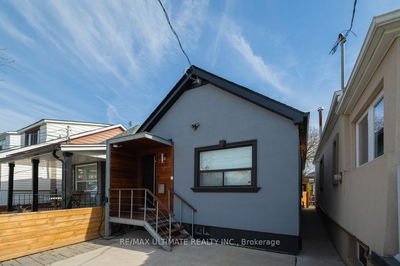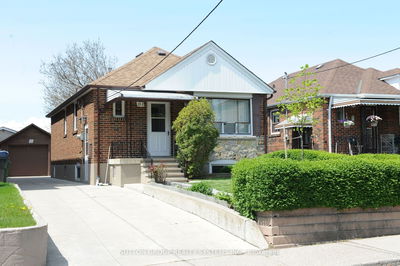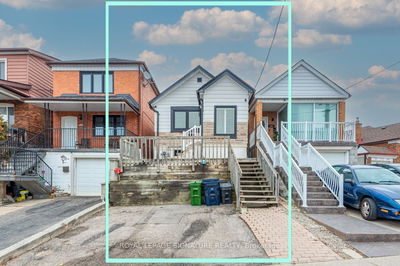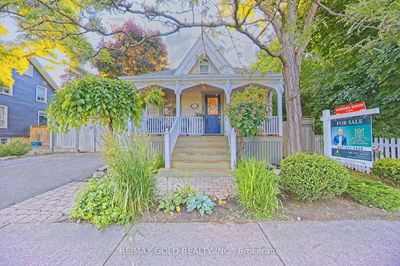This 2+2 bedroom bungalow is on a large premium corner lot with wide boulevards, allowing for lots of privacy in the spacious backyard. The main floor features original hardwood flooring, a modern bathroom and kitchen with stone tile Flooring, 2 bedrooms, and a living and dining area with beautiful picture windows. The recently renovated kitchen was custom-built with an induction cooktop, a built-in double oven and microwave, an integrated dishwasher, and quartz countertops, along with a new electrical switch panel. It boasts a separate side entrance to the basement, which has 2 bedrooms and a 2-piece bathroom. The property features a new roof built in 2022, basement waterproofing with new window wells all around the house, and new weeping tiles. There is also a new high-efficiency boiler and on-demand water heater, both installed in 2022. All windows and doors have been replaced over the years. Additionally, a large 200+ square foot loft has been built into the Roof. Close to transit hubs and within walking distance to Gage Park.
Property Features
- Date Listed: Tuesday, June 18, 2024
- City: Brampton
- Neighborhood: Downtown Brampton
- Major Intersection: Main St. / Queen St.
- Full Address: 2 Gregory Street S, Brampton, L6Y 1G1, Ontario, Canada
- Living Room: Open Concept, Open Concept, Picture Window
- Kitchen: Ceramic Floor, W/O To Yard
- Listing Brokerage: Re/Max Real Estate Centre Inc. - Disclaimer: The information contained in this listing has not been verified by Re/Max Real Estate Centre Inc. and should be verified by the buyer.



