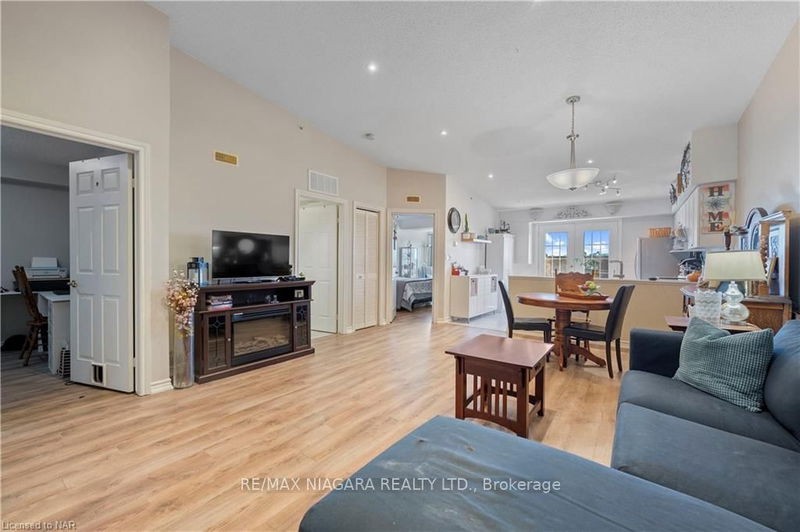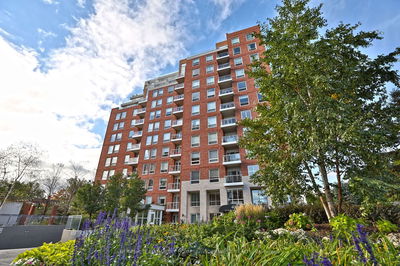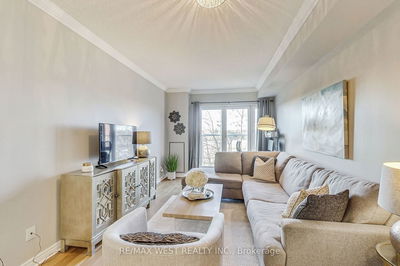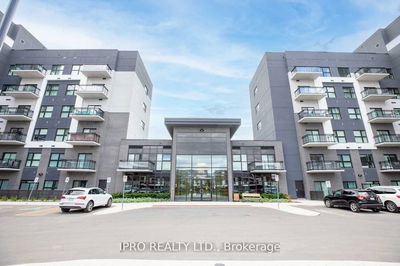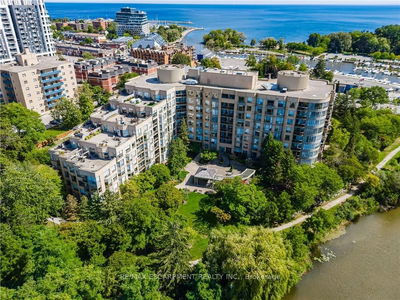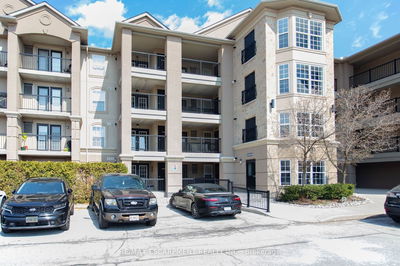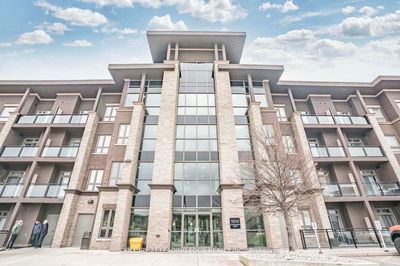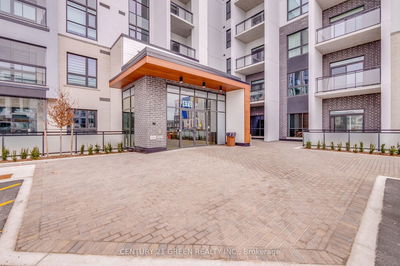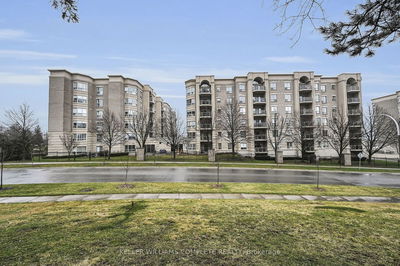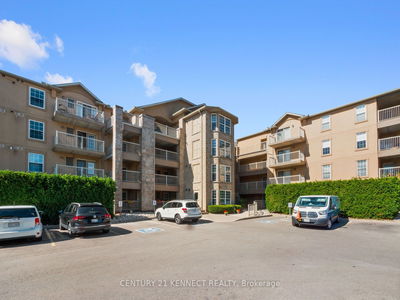Beautiful top floor unit boasting excellent high ceilings in the spacious living/dining area and features gorgeous finishes, including tile and laminate flooring throughout. This popular 4th floor unit is located in the desirable Glen Abbey area of Oakville. The eat-in kitchen is equipped with granite countertops, stainless steel appliances, and a modern sink. Additional kitchen highlights include a pantry, French doors, a balcony, and a scenic view of Toronto. The large master bedroom offers a double closet and a cozy sitting area with two windows. The unit also includes a versatile den or second bedroom with a generous walk-in closet. The main bathroom is well-appointed with a stylish countertop, sink, and light fixture, and it cleverly accommodates a stacked washer and dryer. This unit comes with an underground parking spot and a locker. The complex offers a private on-site clubhouse featuring an exercise room, sauna, and meeting room, along with a carwash bay, vacuum facilities, and exterior visitor parking. Located in a prime area, the complex is within walking distance to shopping, bus routes, parks, schools, a recreation center, trails, and provides quick access to highways.
Property Features
- Date Listed: Thursday, June 20, 2024
- City: Oakville
- Neighborhood: Glen Abbey
- Major Intersection: THIRD LINE - UPPER MIDDLE RD
- Full Address: 407-1440 BISHOPS Gate, Oakville, L6M 4M9, Ontario, Canada
- Living Room: Combined W/Dining
- Kitchen: Main
- Listing Brokerage: Re/Max Niagara Realty Ltd. - Disclaimer: The information contained in this listing has not been verified by Re/Max Niagara Realty Ltd. and should be verified by the buyer.



