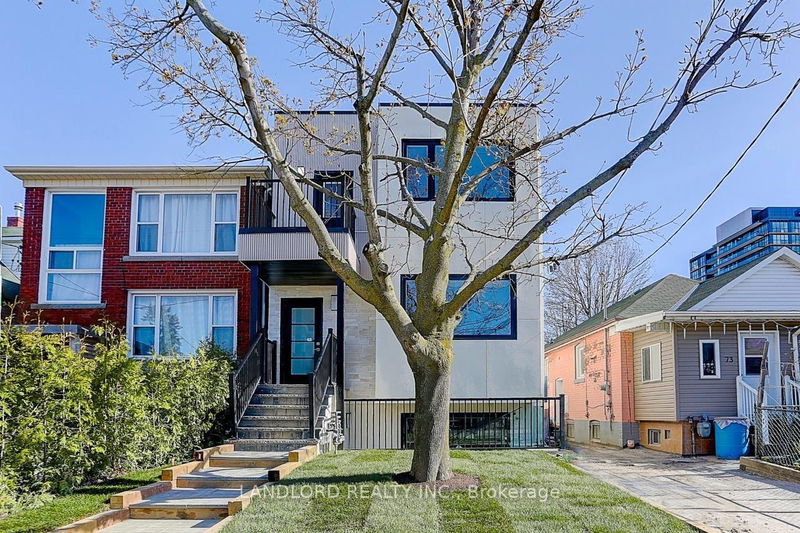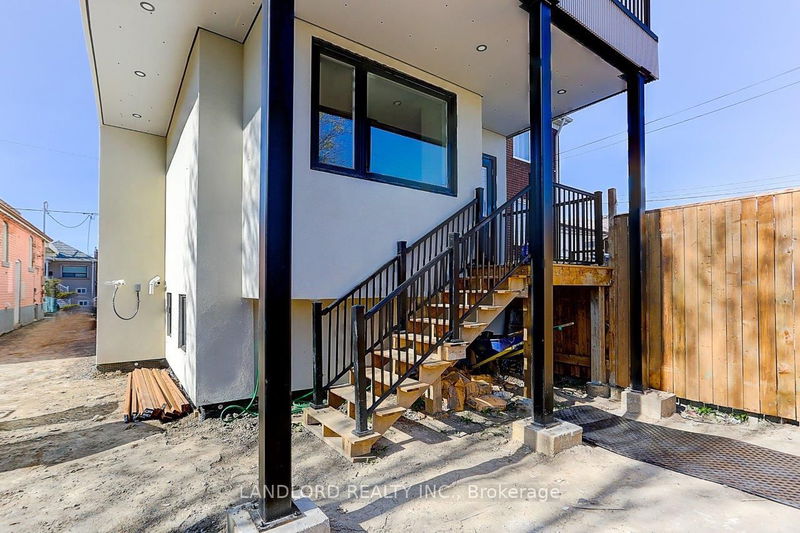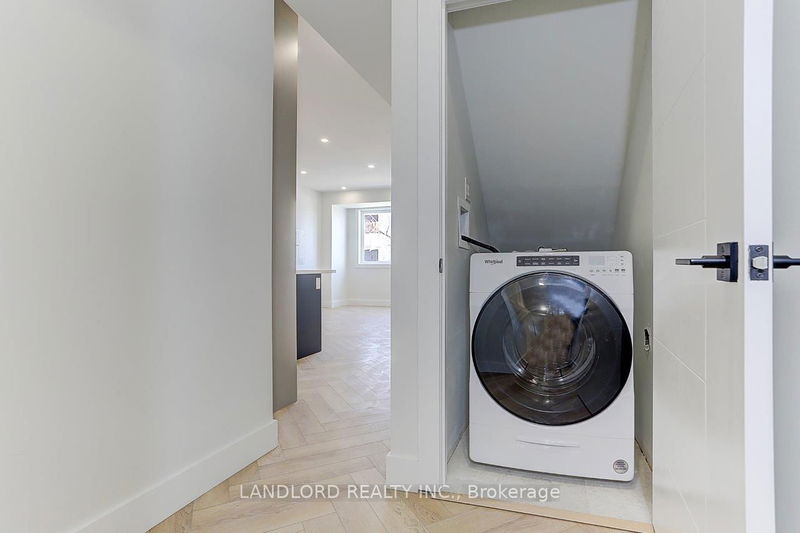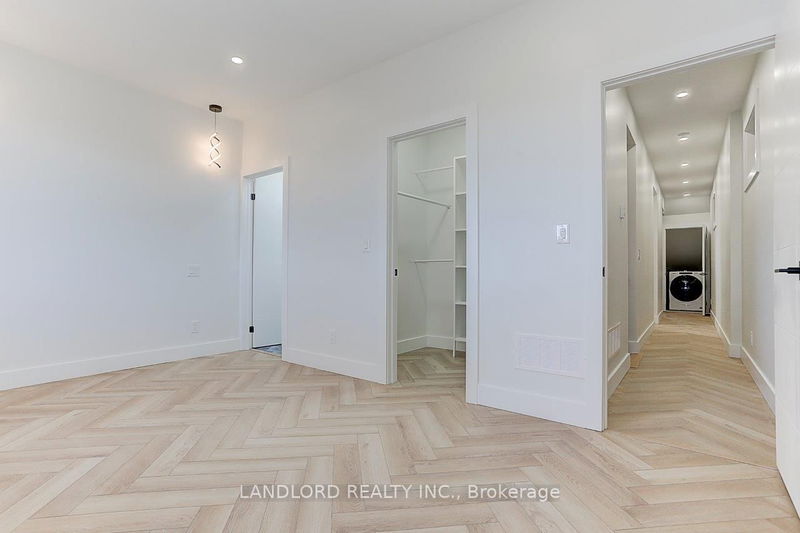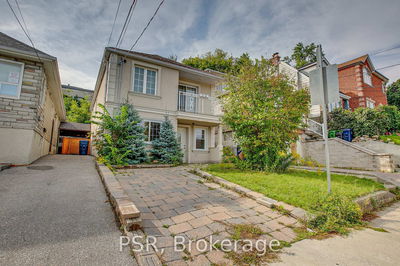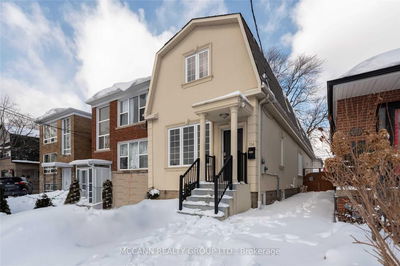Don't miss this brand new Main Floor Unit. 3 Bdrm, 2 Bathrm Suite plus family room In a Sought After Family Friendly Neighbourhood With Upgrades Galore, Modern Kitchen With Quartz Counters and backsplash, S/S appl. Vinyl flooring throughout. Pot lights. Stunningly Stylish Bathrms. Furnace and water heater. W/O To outdoor back area. Too Many Features To Mention. Combo washer/dryer. Great Location Near Many Area Amenities And Transit. Professionally Managed. Carefree Living At Its Finest.
Property Features
- Date Listed: Friday, June 21, 2024
- Virtual Tour: View Virtual Tour for Main Fl-71 Livingstone Avenue
- City: Toronto
- Neighborhood: Briar Hill-Belgravia
- Major Intersection: Allen Rd & Eglinton Ave W
- Full Address: Main Fl-71 Livingstone Avenue, Toronto, M6E 2L7, Ontario, Canada
- Living Room: Vinyl Floor, Pot Lights, Open Concept
- Kitchen: Stainless Steel Appl, Quartz Counter, Modern Kitchen
- Family Room: Vinyl Floor, Window, Open Concept
- Listing Brokerage: Landlord Realty Inc. - Disclaimer: The information contained in this listing has not been verified by Landlord Realty Inc. and should be verified by the buyer.




