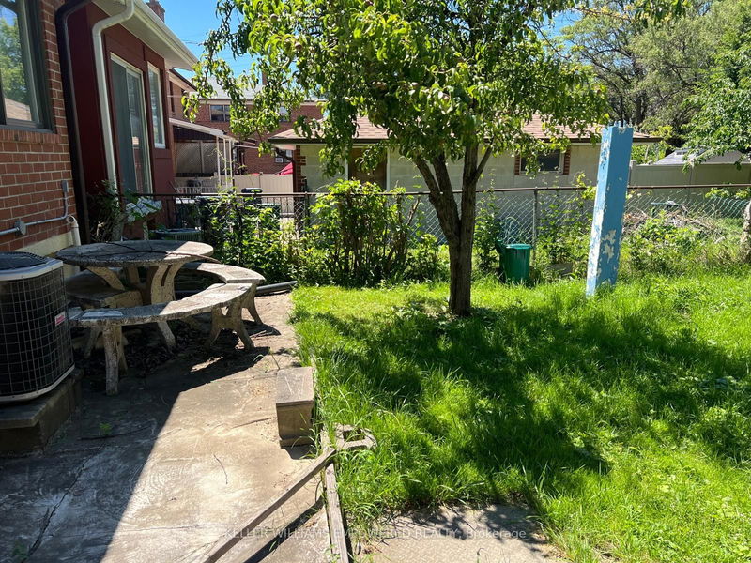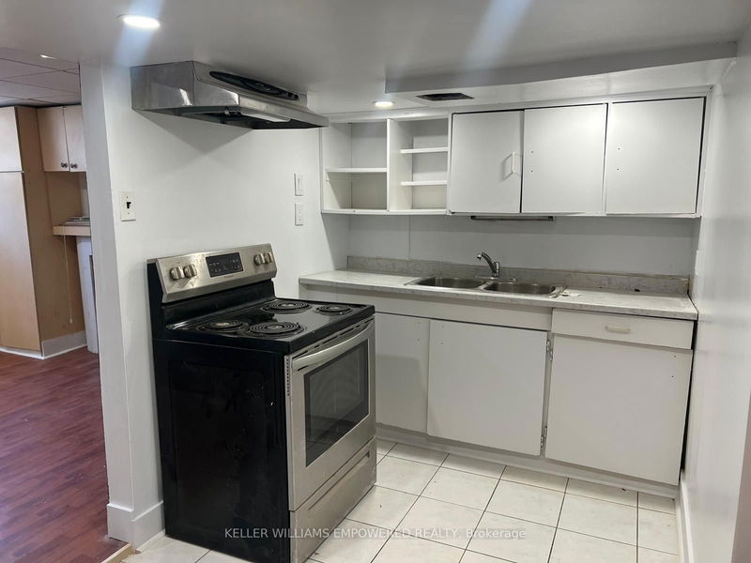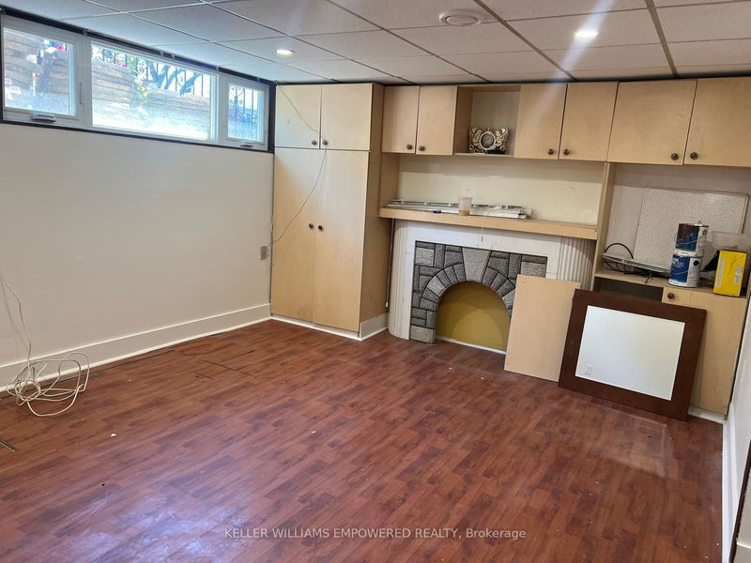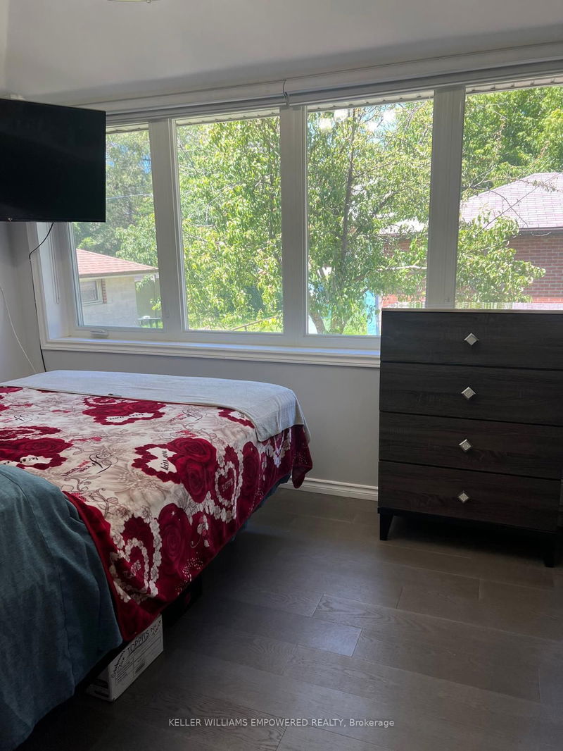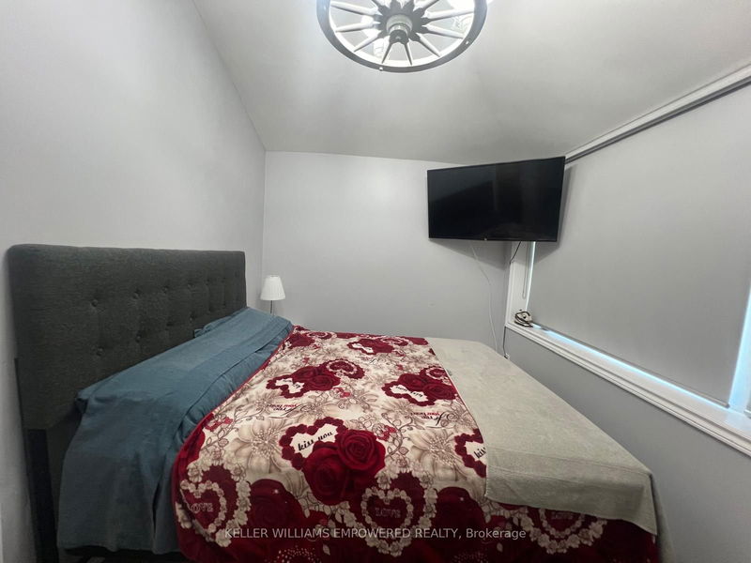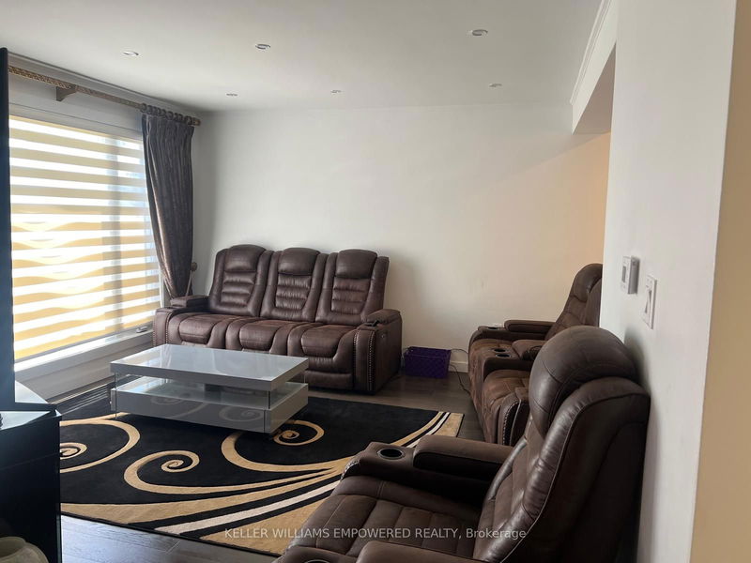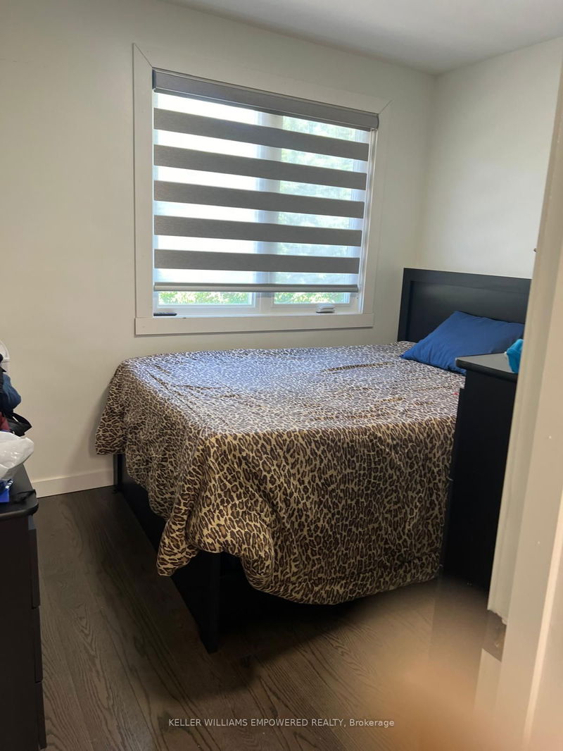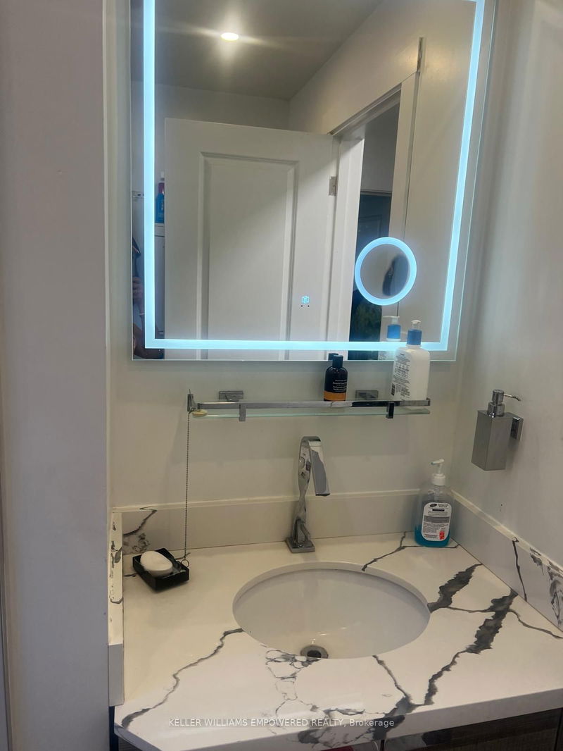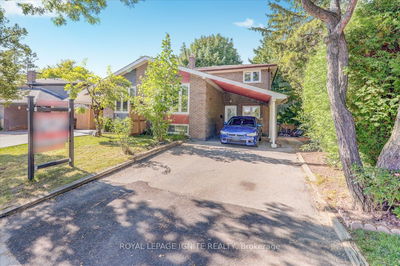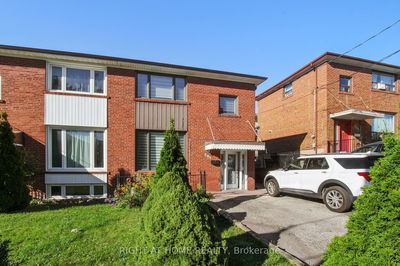Step into this stunning home flooded with natural light and adorned with exquisite hardwood flooring, creating an ambiance of warmth and elegance. Nestled in a highly desirable location, this residence offers more than just beauty: it's a gateway to convenience and entertainment. Located just a short drive from Vaughan Mills Shopping Centre, indulge in a plethora of entertainment options and dining experiences right at your doorstep. Whether you're exploring the latest fashion trends or seeking culinary delights, Vaughan Mills promises endless excitement. With easy access to Highway 401 and a range of transit options nearby, commuting and travel are effortlessly streamlined. This home not only offers aesthetic appeal but also practicality and connectivity, making it the perfect place to enjoy both comfort and convenience.
Property Features
- Date Listed: Friday, June 21, 2024
- City: Toronto
- Neighborhood: Humbermede
- Major Intersection: Fince Ave W & Weston Rd
- Full Address: 203 Habitant Drive, Toronto, M9M 2P4, Ontario, Canada
- Living Room: Hardwood Floor, Combined W/Dining, O/Looks Frontyard
- Kitchen: Ceramic Floor, Eat-In Kitchen, O/Looks Backyard
- Family Room: Ceramic Floor, Wood Stove, W/O To Patio
- Kitchen: Ceramic Floor, Fluorescent
- Listing Brokerage: Keller Williams Empowered Realty - Disclaimer: The information contained in this listing has not been verified by Keller Williams Empowered Realty and should be verified by the buyer.

