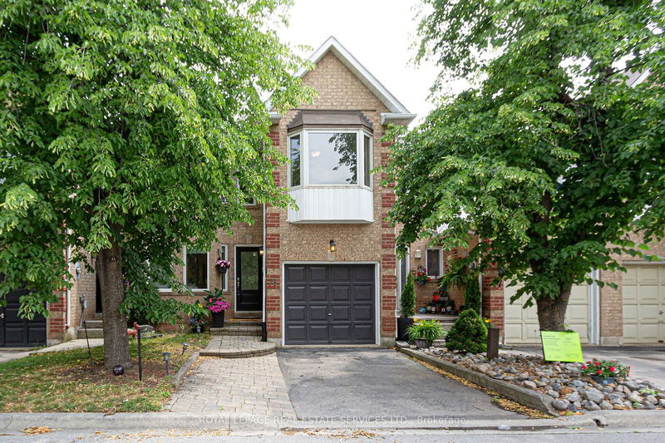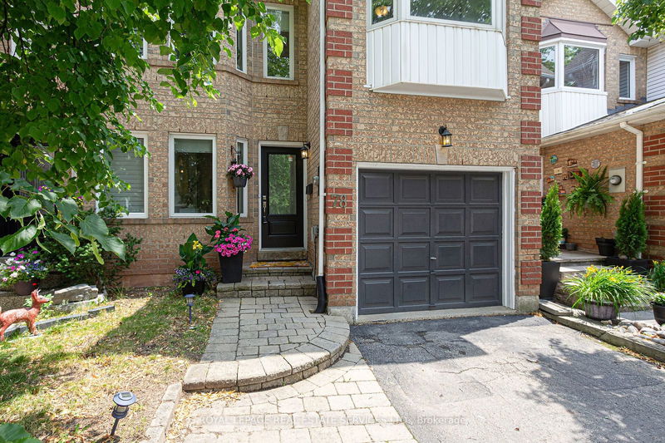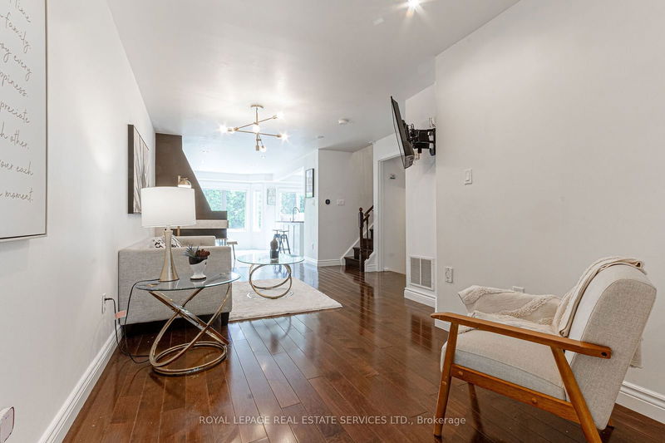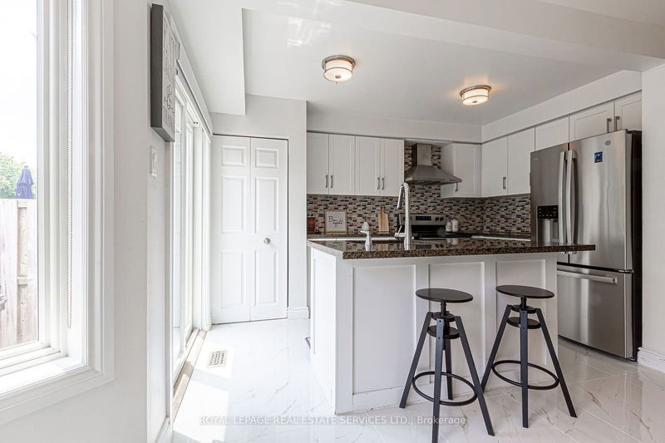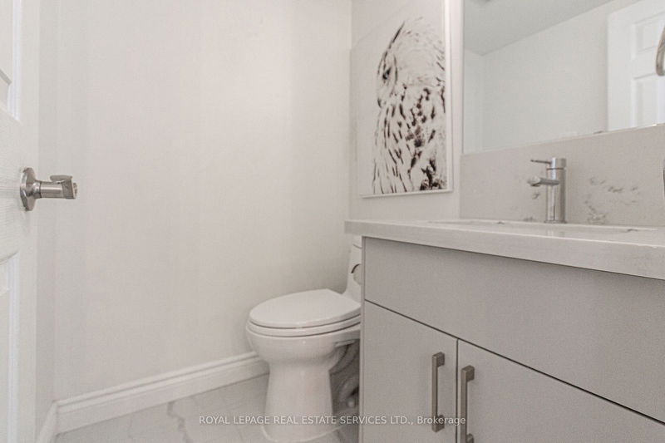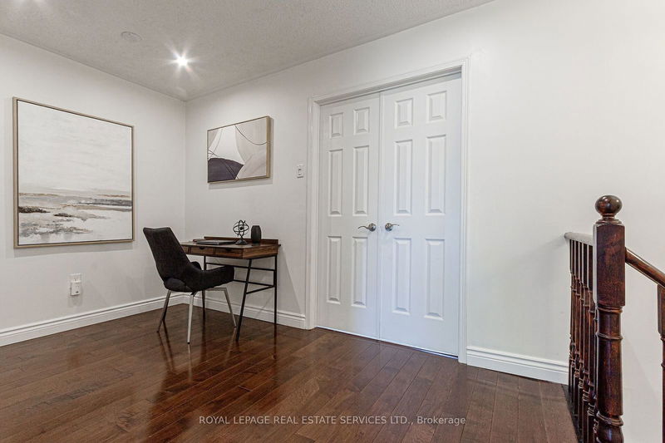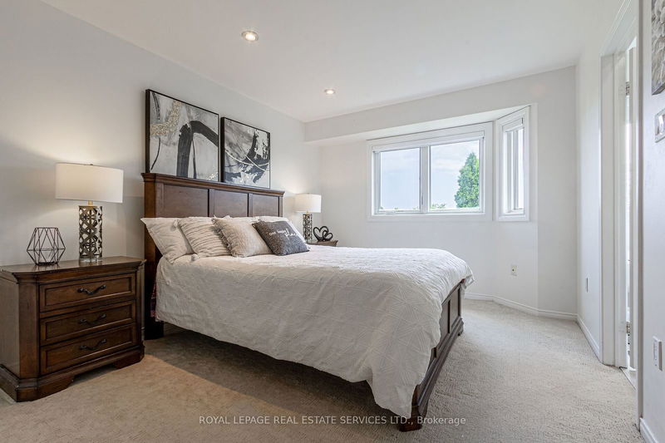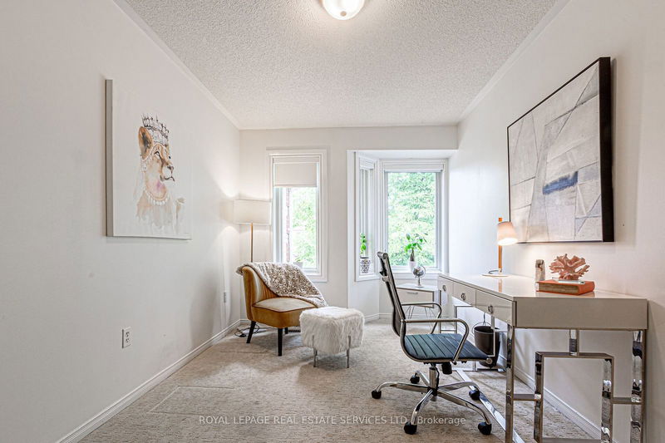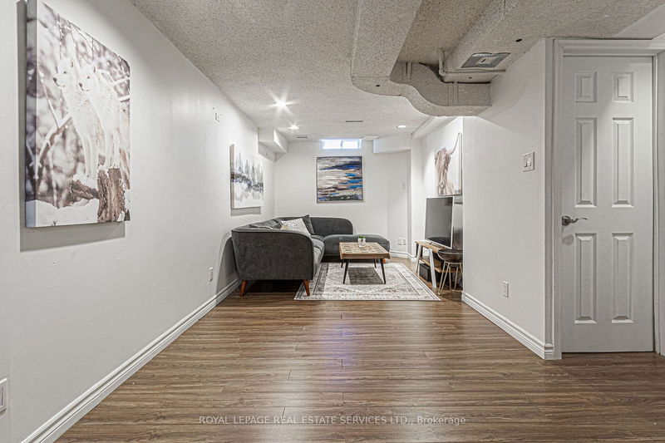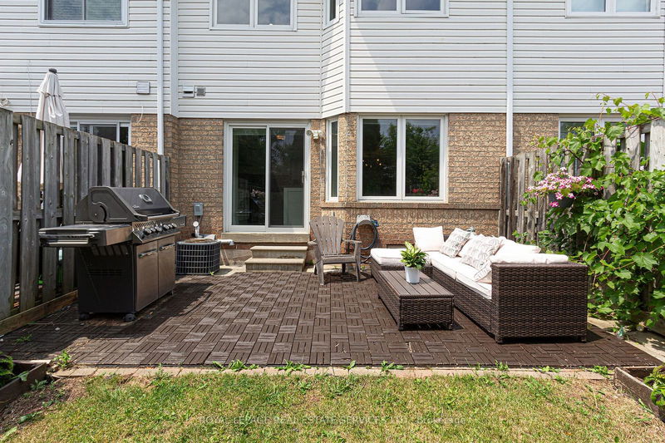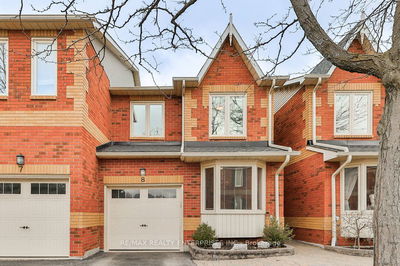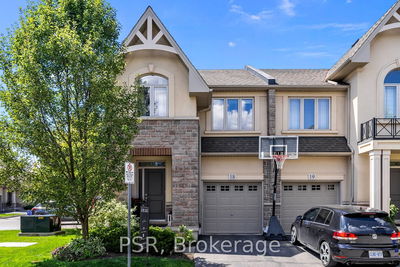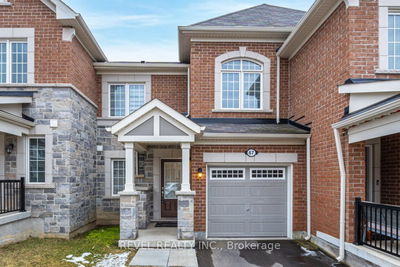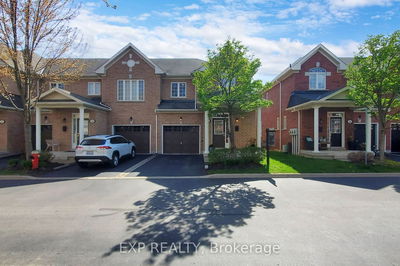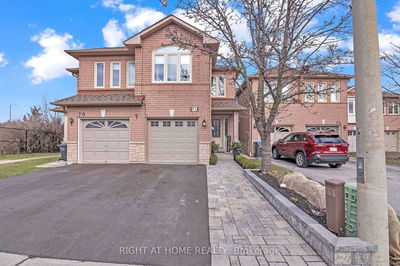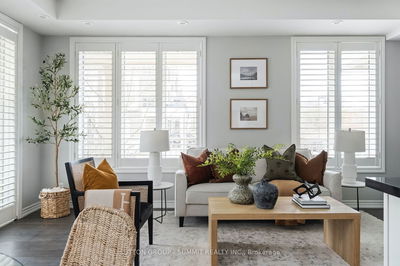This is the one you have been waiting for! Spacious updated 3bdrm, 4bath townhome in thriving West Oak Trails! Low condo fees! 1559 sq ft AG, a total of 2243 sq ft of great living space! Nicely updated and features an open concept with plenty of natural light thanks to the abundance of windows. The kitchen features an oversized breakfast bar open to the Dining area. Plenty of counter space & storage. Handy walkout to the private backyard. Perfect for entertaining! The living room enjoys a 3-sided gas fireplace perfect for those chilly nights. Upstairs you will find 3 generously sized bedrooms with the master boasting a gorgeous 3-pce ensuite. Lovely 4-pce main bath as well for the other 2 bedrooms. There is even a home office area! The finished basement provides plenty of extra living space with a recreation room and gym area. The spacious laundry room is located here as well as a 3-pce bath. Loads of updates: Front door March 2024, New Kitchen tiles & Foyer tiles June 2024, Fridge March 2023, New Dishwasher. Main & 2nd level baths 2021, Some windows updated 2021, Patio Door. Furnace 2020, Smart Thermostat & Insulation 2020, updated kitchen 2016.Steps to a great park with splash pad, amazing walking trails, great schools. Close to shopping & the Hospital. Quick easy highway access as well.
Property Features
- Date Listed: Friday, June 21, 2024
- Virtual Tour: View Virtual Tour for 78-1240 Westview Terrace
- City: Oakville
- Neighborhood: West Oak Trails
- Full Address: 78-1240 Westview Terrace, Oakville, L6M 3M4, Ontario, Canada
- Kitchen: Breakfast Bar, Backsplash, Pantry
- Living Room: Main
- Listing Brokerage: Royal Lepage Real Estate Services Ltd. - Disclaimer: The information contained in this listing has not been verified by Royal Lepage Real Estate Services Ltd. and should be verified by the buyer.

