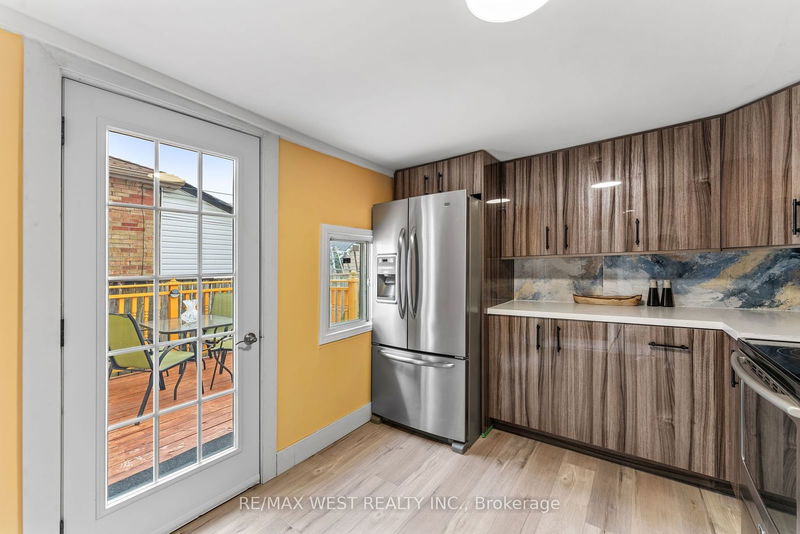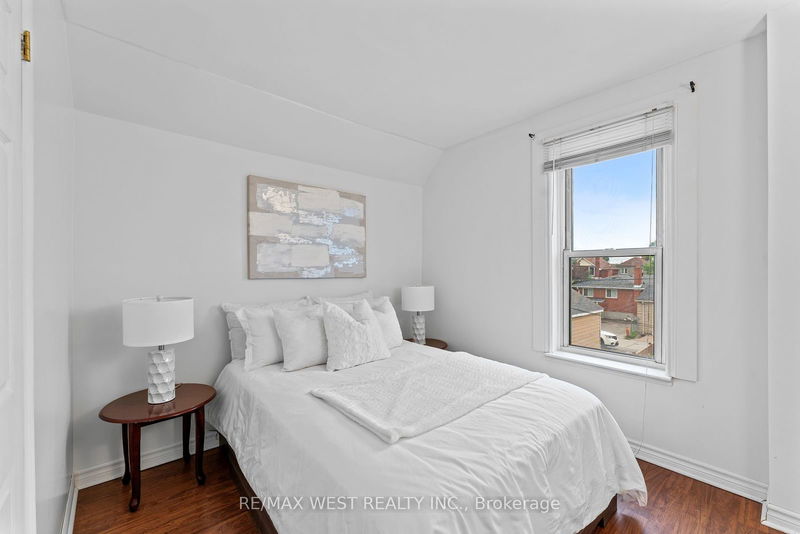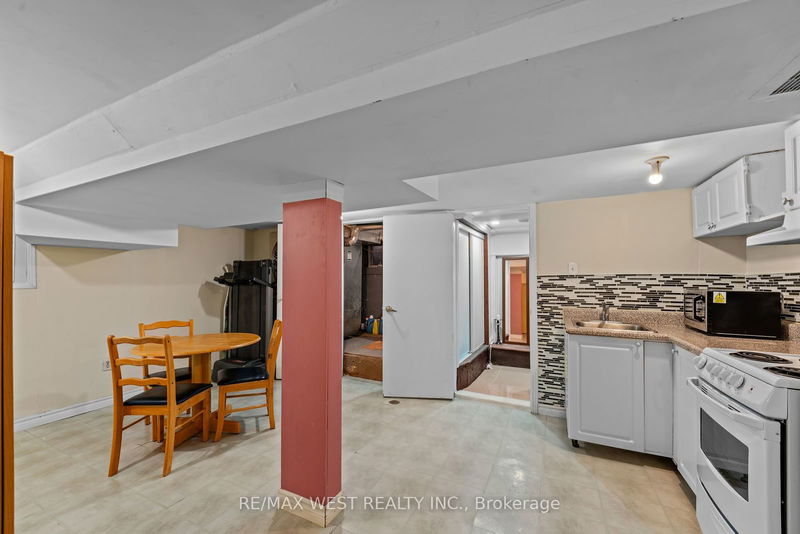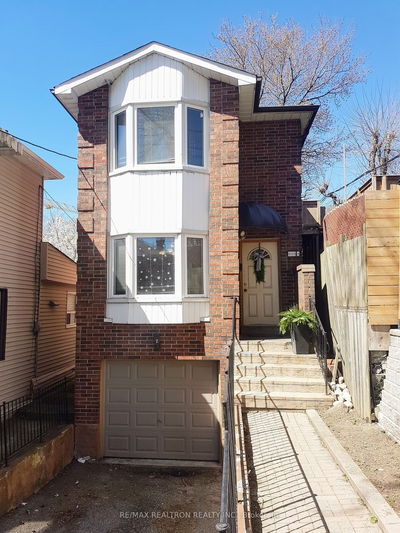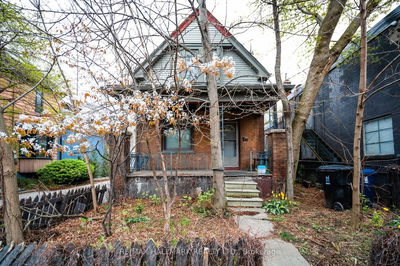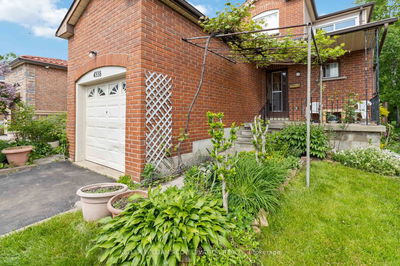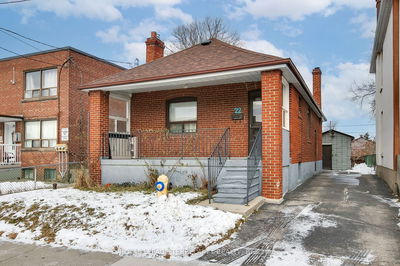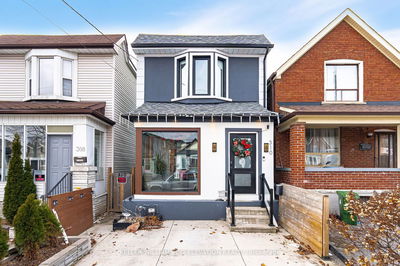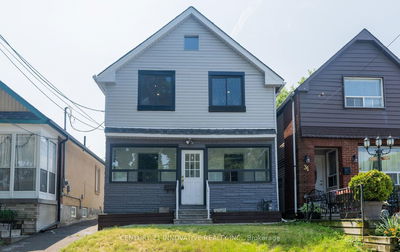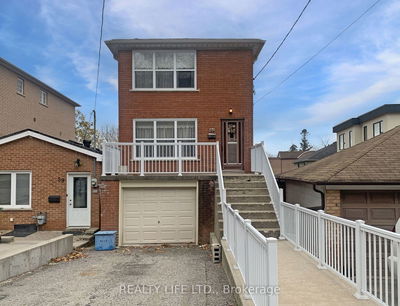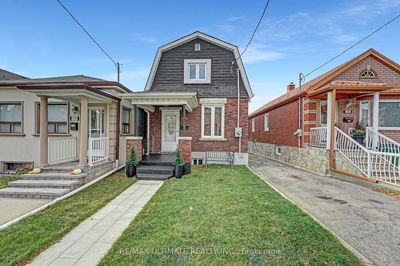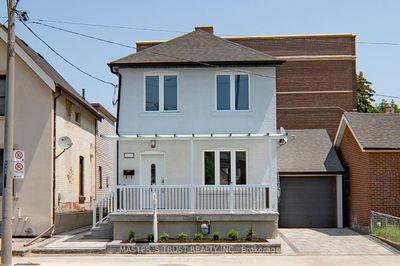Welcome to 284 Weston Road, a detached 3 bedroom, 3 bath family home with laneway parking, a newly built double garage and room to park 3 cars. The main floor has spacious living and dining rooms and a renovated kitchen with quartz counters and stainless steel appliances. There is also a tucked-away, renovated powder room and a walk-out from the kitchen to a private deck overlooking the fenced back yard. Upstairs there are three generous bedrooms, each with closets, as well as a renovated 4 piece bathroom. The lower level has a kitchen, a living and dining area, a renovated 3 piece bathroom and a fourth bedroom. It's ideal for a nanny suite or teen hangout. There are also recent mechanical upgrades including newer roof shingles and an on-demand hot water heater. Conveniently located just a 10 minute walk from the Stockyards Mall and a short drive away from the shops and restaurants of The Junction and Corso Italia. Harwood Park and Public School are just a short walk away, and this home is within the boundary map for top rated Humberside Collegiate. Access to major highways and the future Eglinton LRT is easy, and it's just a 15 minute bus ride to the Keele subway station.
Property Features
- Date Listed: Friday, June 21, 2024
- Virtual Tour: View Virtual Tour for 284 Weston Road
- City: Toronto
- Neighborhood: Rockcliffe-Smythe
- Major Intersection: Weston & Rogers
- Full Address: 284 Weston Road, Toronto, M6N 3P5, Ontario, Canada
- Living Room: Main
- Kitchen: Renovated, Stainless Steel Appl, Quartz Counter
- Living Room: Combined W/Kitchen, Combined W/Dining
- Listing Brokerage: Re/Max West Realty Inc. - Disclaimer: The information contained in this listing has not been verified by Re/Max West Realty Inc. and should be verified by the buyer.






