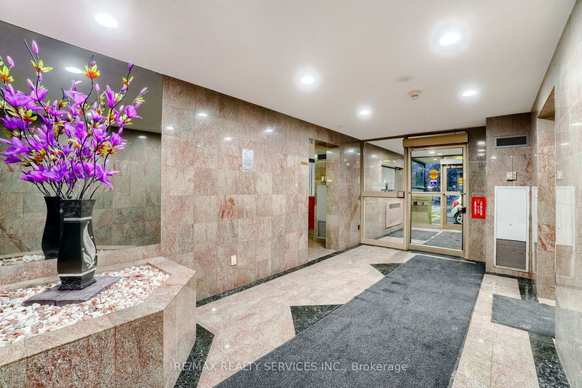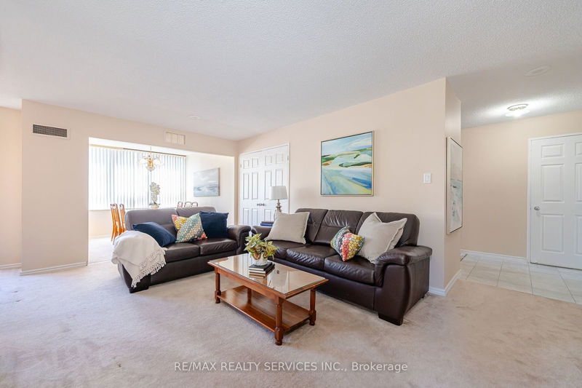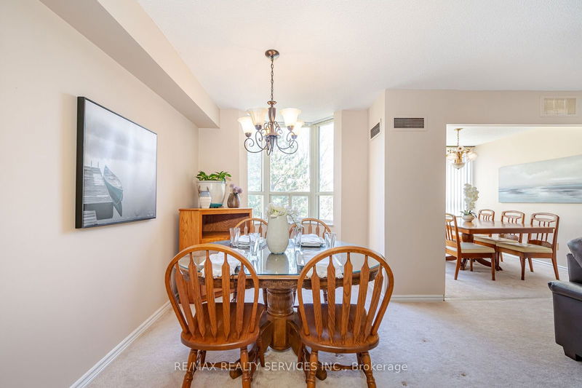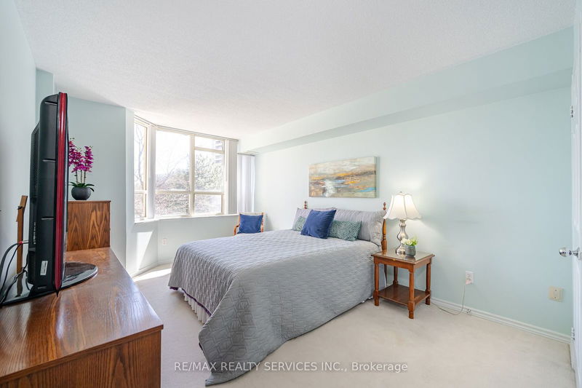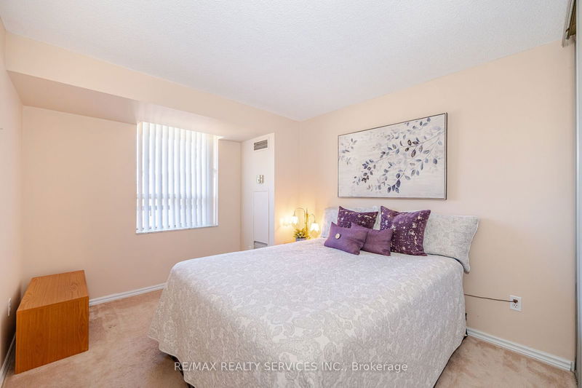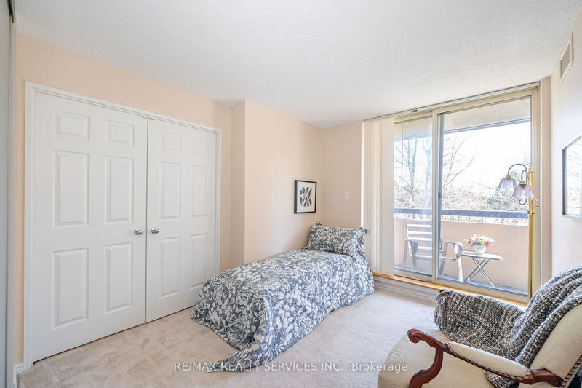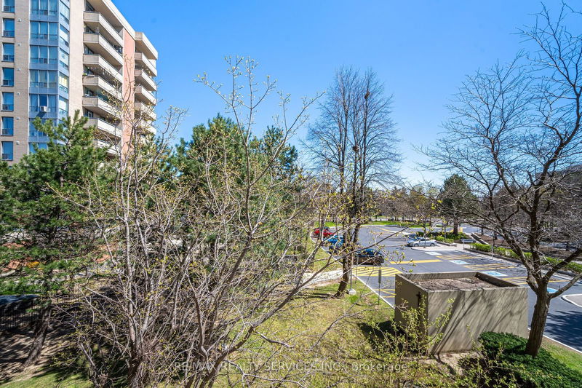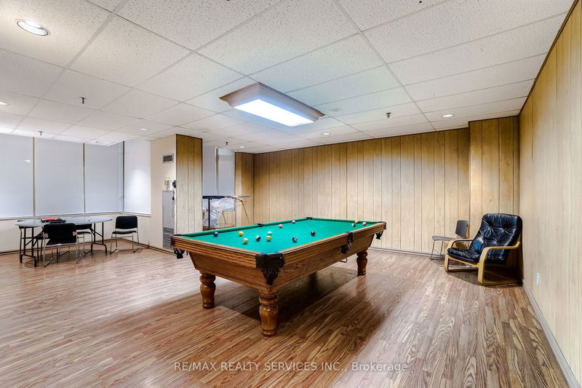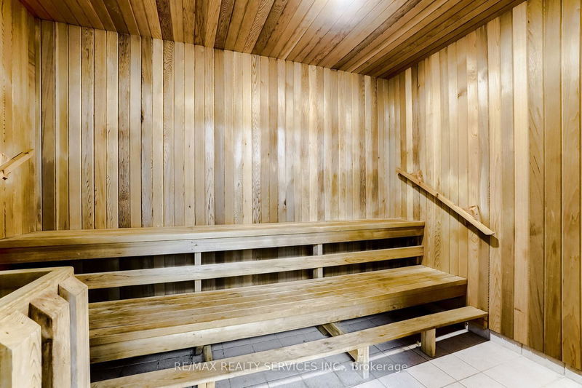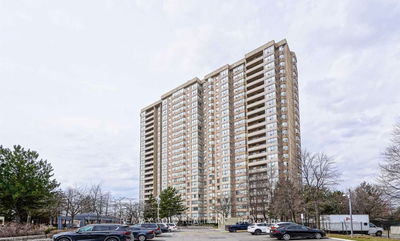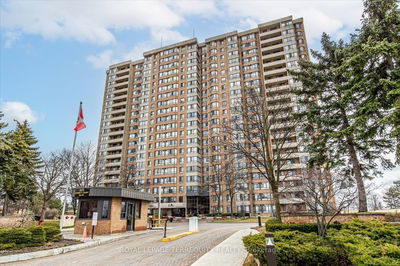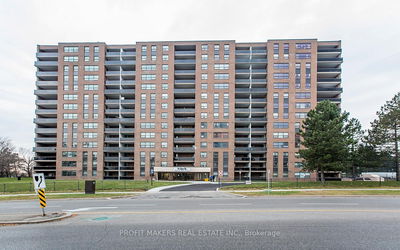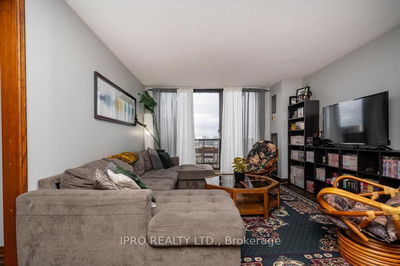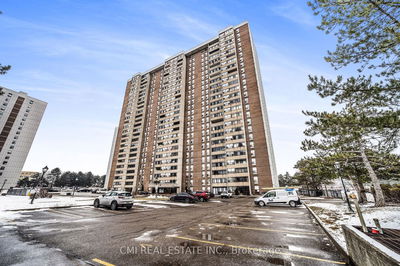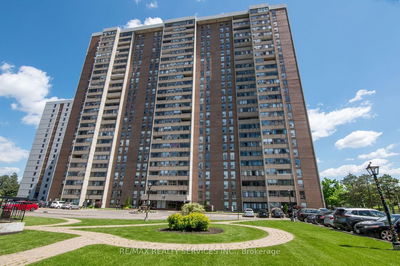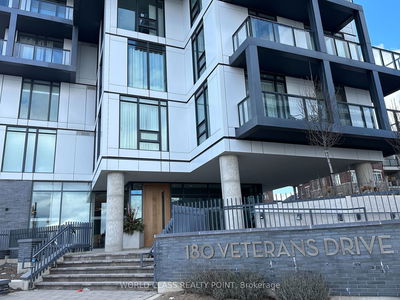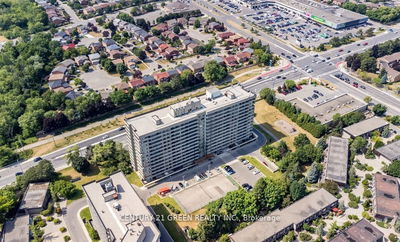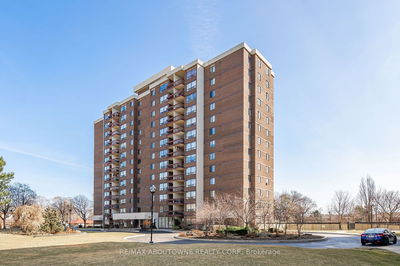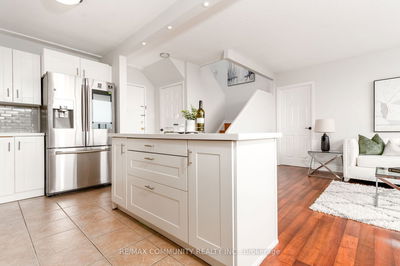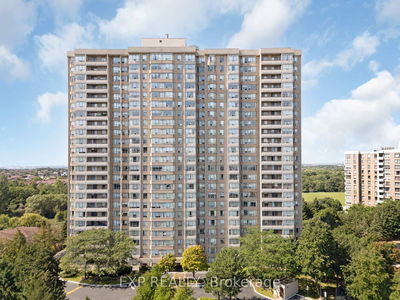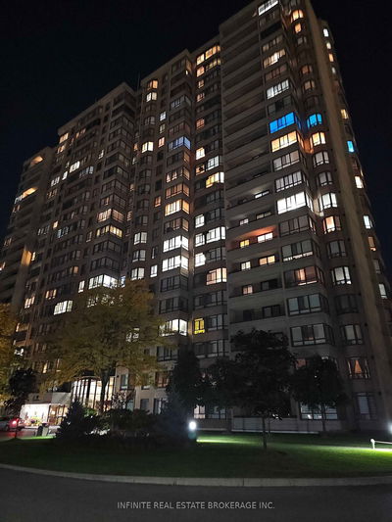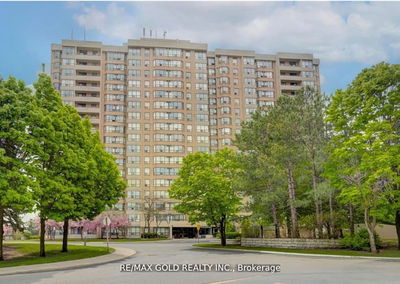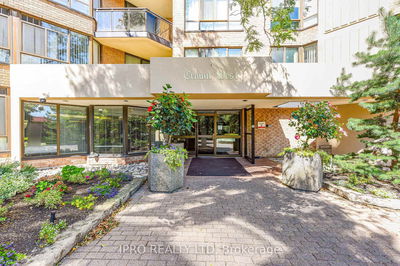Enjoy Condo Living in this spacious sun filled corner unit featuring 3 bedrooms, 2 full baths, den/solarium & 2 U/G parking spots. Large L-shaped LR/DR room w/tons of natural sunlight. Dining area has easy access to kitchen, LR is open to the Den/Solarium plus there are double doors that open to the third bedroom which has patio doors leading to the open balcony. Eat-in kitchen w/ceramic floor & backsplash, pantry cupboards, B/I DW & a bright window overlooks trees & gardens. Ensuite laundry/storage rm. Marble floors in front entrance & ensuite bath. Primary bedroom boasts picture window, walk-in closet & 4pce bath w/separate walk-in shower. Patio door W/O to balcony where you can enjoy a morning coffee or relax after a long day. Maintenance fees include heat/hydro/cable & all the usuals. Spacious sun-filled unit 1400+sqft perfect for first-time buyer, a young family, or anyone looking to downsize. Well maintained grounds & building which offers an outdoor pool, gym, party & games rm, sauna, squash courts.
Property Features
- Date Listed: Friday, June 21, 2024
- Virtual Tour: View Virtual Tour for 308-30 Malta Avenue
- City: Brampton
- Neighborhood: Fletcher's Creek South
- Full Address: 308-30 Malta Avenue, Brampton, L6Y 4S5, Ontario, Canada
- Kitchen: Eat-In Kitchen, Ceramic Floor, Ceramic Back Splash
- Living Room: L-Shaped Room, Combined W/Dining, Combined W/Den
- Listing Brokerage: Re/Max Realty Services Inc. - Disclaimer: The information contained in this listing has not been verified by Re/Max Realty Services Inc. and should be verified by the buyer.


