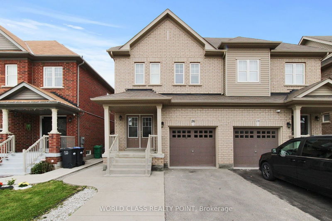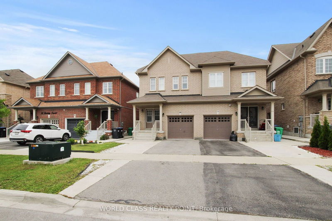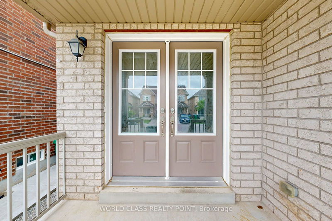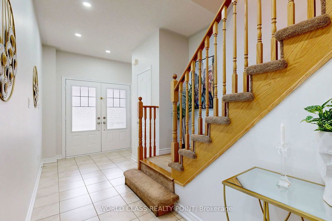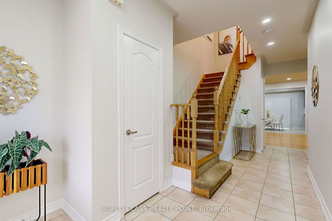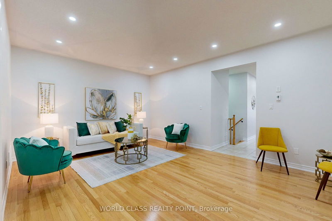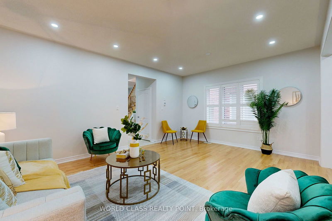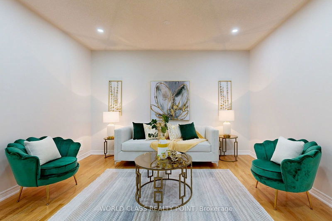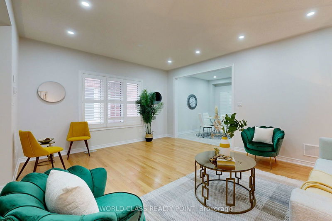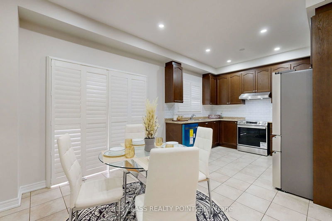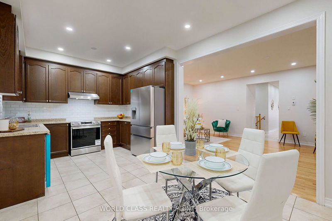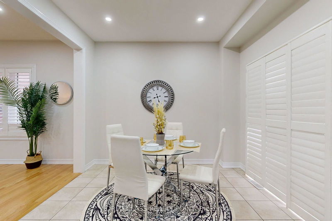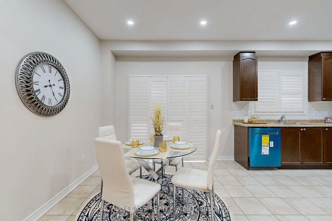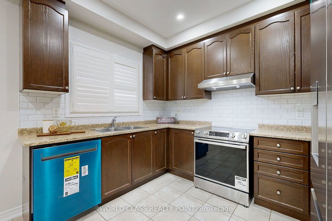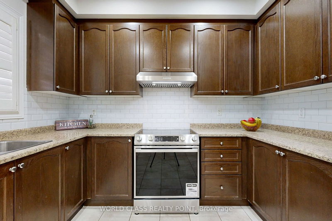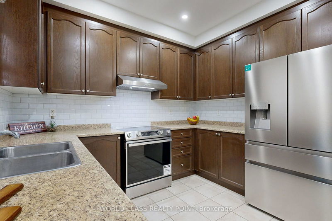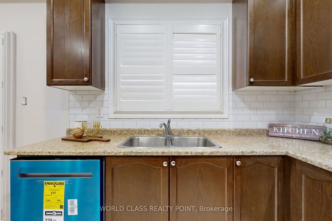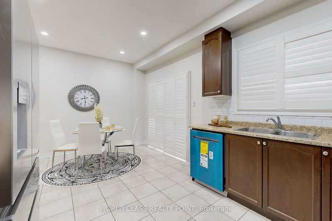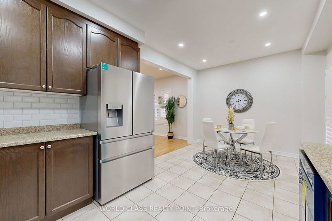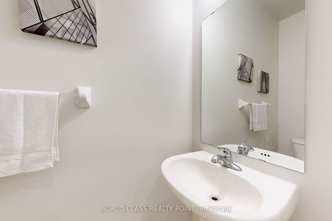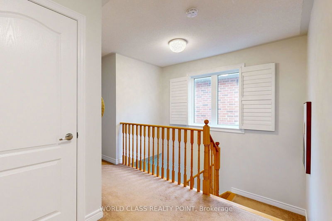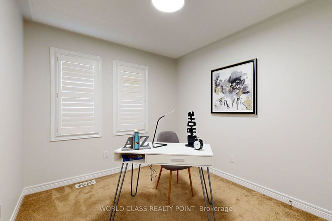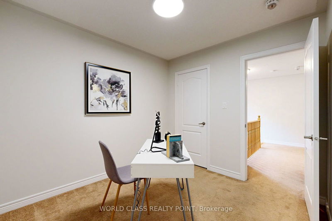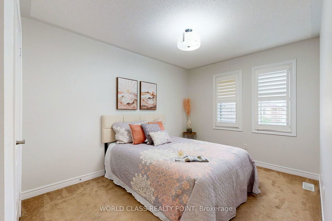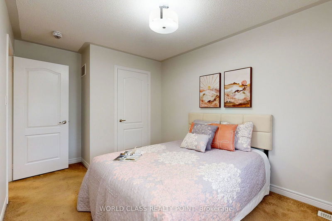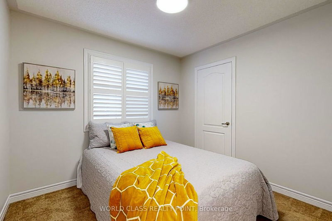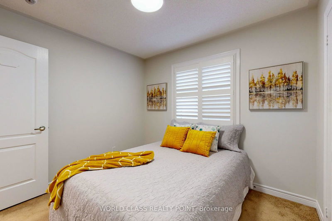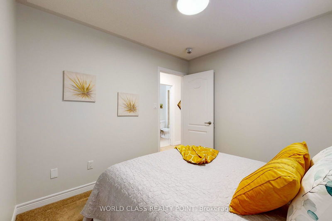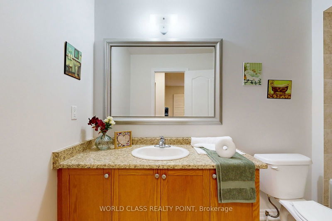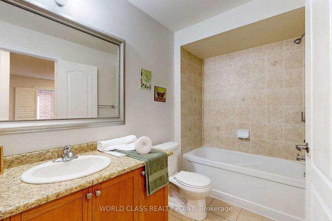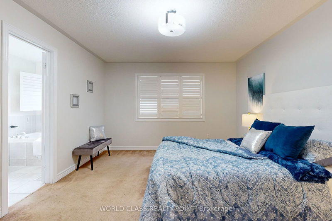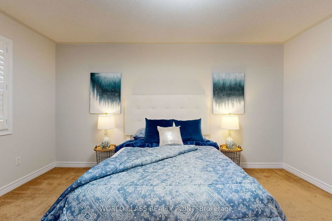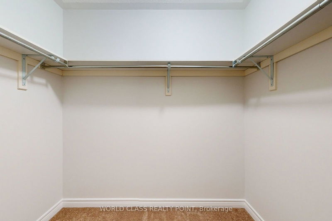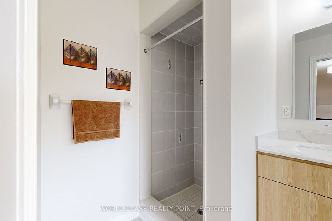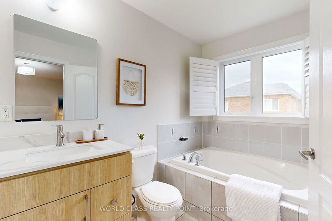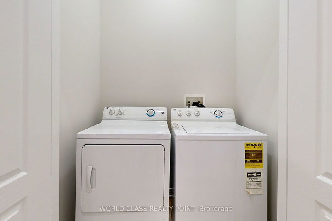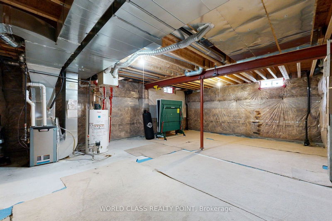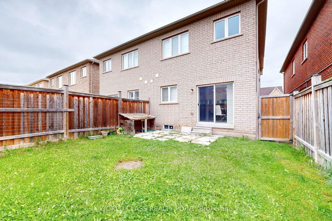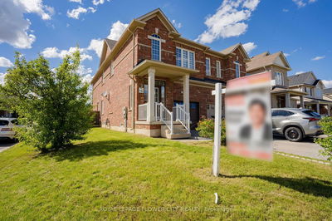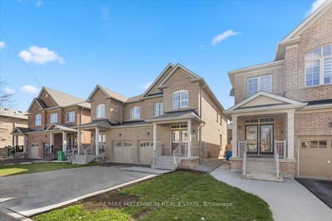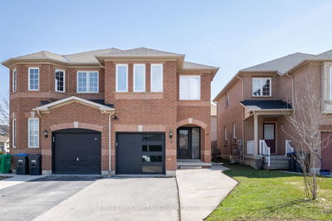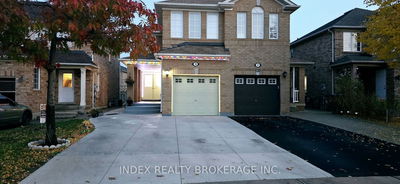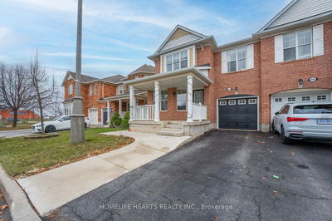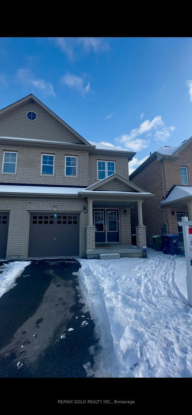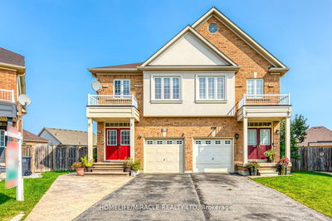Semi-Detached In The Much Sought Credit Valley Area. This Impeccably Kept, Family Home Boasts 4 Bedrooms, 2.5 Baths, 3 Car Parking Spaces outside and 1 Car space in the garage. Spacious Layout W/9 Ft Ceiling !! Modern, Spacious Kitchen With Brand New SS Fridge, Stove and Dish Washer !! Brand New Appliances has 2 year warranty. Brand New Range Hood (750CFM), Pot lights on the first floor, Back Splash in the Kitchen. Upgraded Light fixtures. Freshly Painted Fabulous Master Br With 4-Pc Ensuite & W/I Closet!! California Window Shutters. This home also includes a unfinished basement with a separate entrance, adding extra versatility. This residence seamlessly blends modern amenities with elegant finishes. Walking Distance to Plaza, Major Banks, Grocery Stores, Mins To All Leading Amenities. Minutes to Brampton Go Station, Transit Access for Easy Commute to Sheridan College and York University. Mins to 407/401. Minutes from Andrew McCandless Park and Jean Augustine Secondary School.
Property Features
- Date Listed: Friday, June 21, 2024
- Virtual Tour: View Virtual Tour for 26 Banbridge Crescent
- City: Brampton
- Neighborhood: Credit Valley
- Full Address: 26 Banbridge Crescent, Brampton, L6X 5L9, Ontario, Canada
- Family Room: Above Grade Window, Combined W/Living, Hardwood Floor
- Kitchen: B/I Appliances, Breakfast Area, Tile Floor
- Listing Brokerage: World Class Realty Point - Disclaimer: The information contained in this listing has not been verified by World Class Realty Point and should be verified by the buyer.

