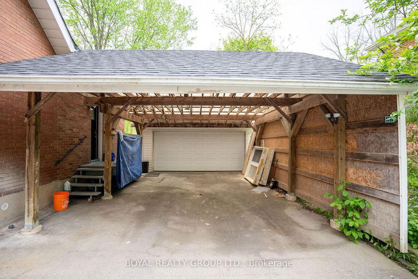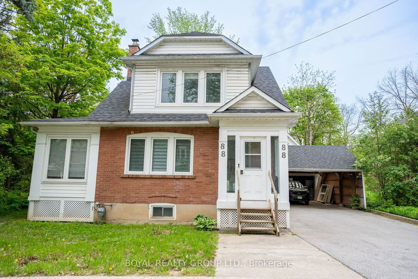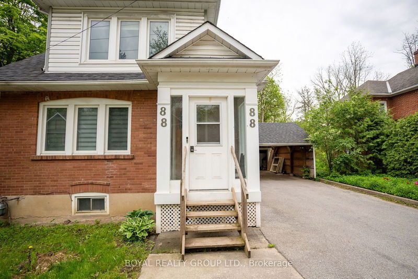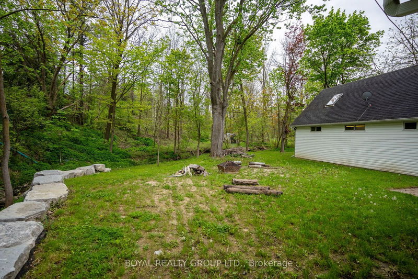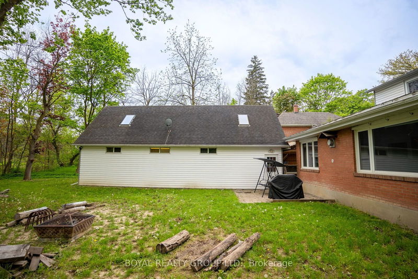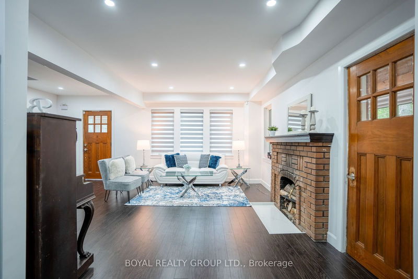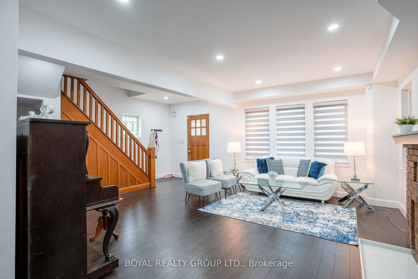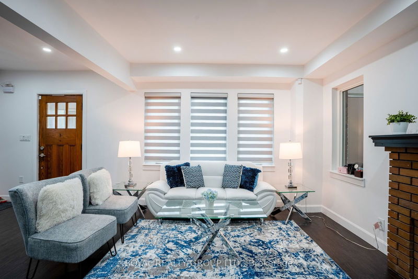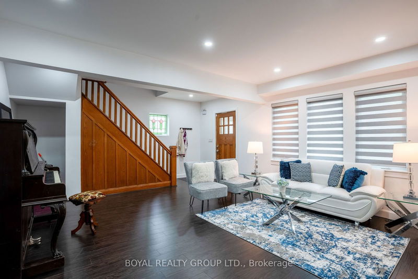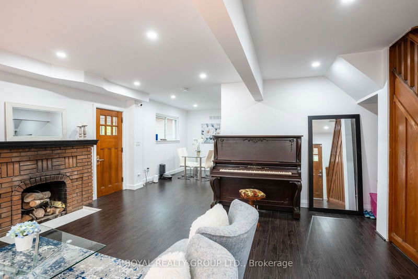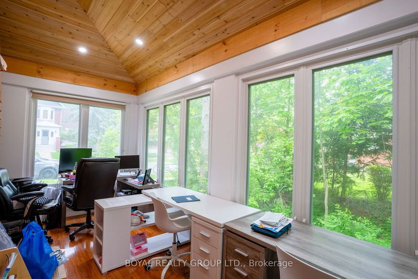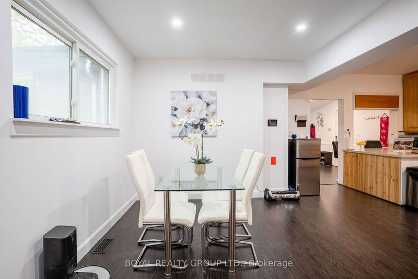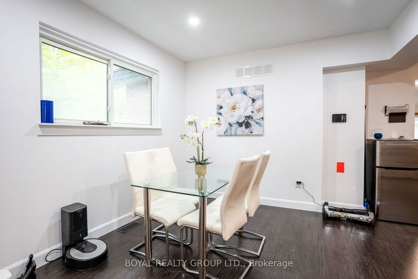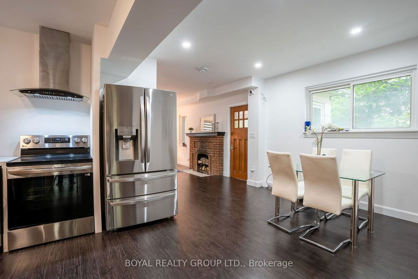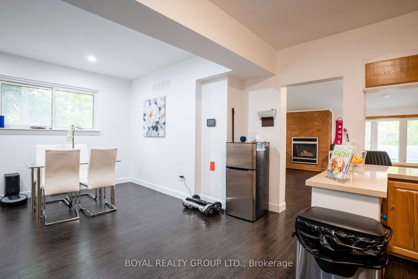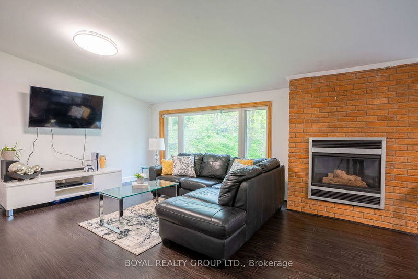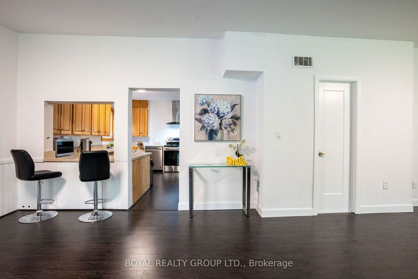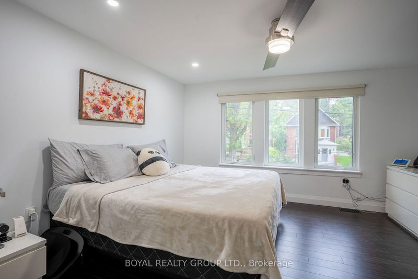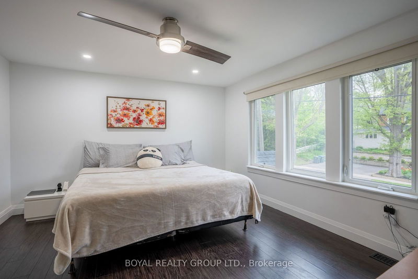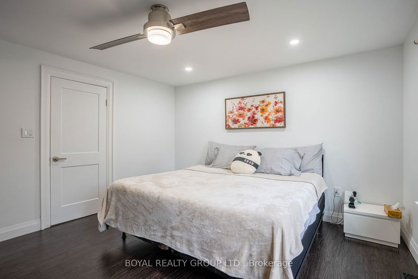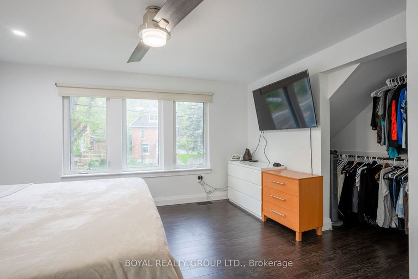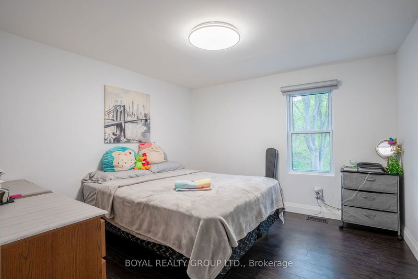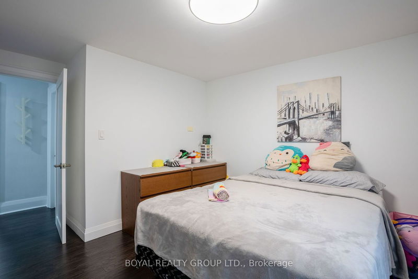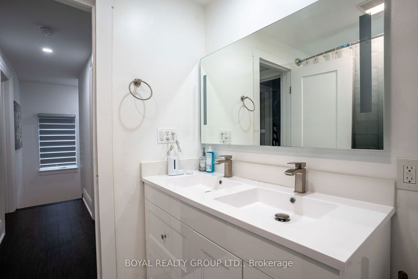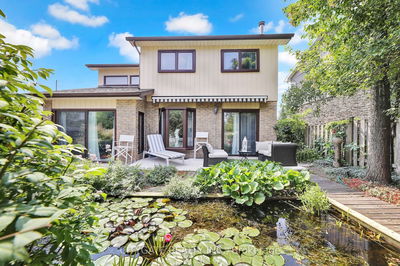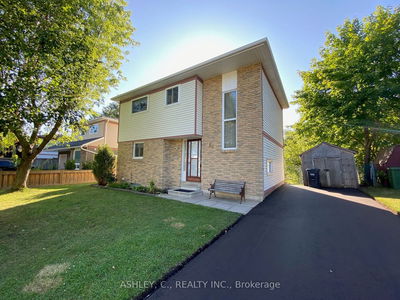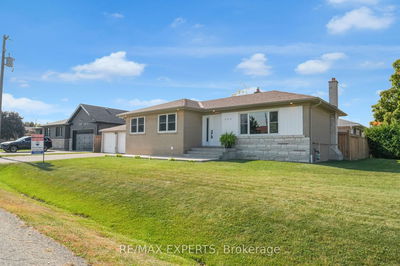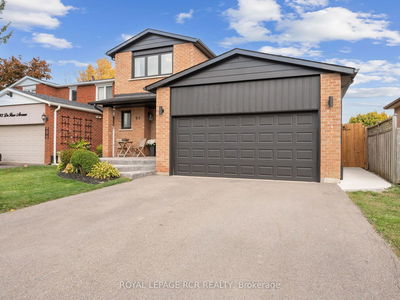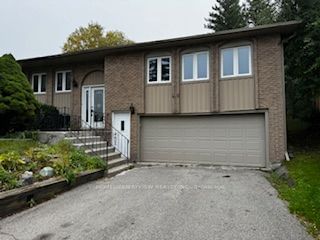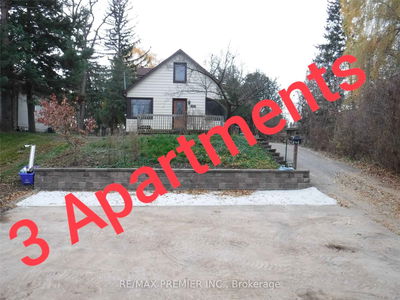Well Kept & Fully Renovated Absolutely Stunning Country Living In The City! Located in the heart of Bolton's historical & Heritage District. $$$ Spent on Quality Upgrades**Main Floor Open Concept with Living/Dining, Family Size Kitchen, Solarium ( Office/Study) Huge Family Room**Lots Pot Lights**Oak Stairs**Renovated All Washrooms** All Electrical & Plumbing complete & certified**Large 87 X 221 Lot With A Back Yard That Looks Like A Park. Large Garage (20X40) And Large Car Port Covering Side Entrance And Front Of Garage. Newer Windows And Roof, Recently Built Sunroom With Walkout To Back Yard. Ideal Downtown Location With Lots Of Privacy. Backyard Is Personal Park. Large Carport That Leads To Garage Allowing 6+ Cars. Property Designated Low Density Residential/ Office Commercial, Mixed Residential/ Office Use Permitted. Buyer To Confirm Zoning And Intended Use With Town Of Caledon.
Property Features
- Date Listed: Saturday, June 22, 2024
- City: Caledon
- Neighborhood: Bolton West
- Major Intersection: King And Queen
- Living Room: Laminate, Pot Lights, Open Concept
- Kitchen: Stainless Steel Appl, Pot Lights, Granite Counter
- Family Room: Laminate, Fireplace, Overlook Greenbelt
- Listing Brokerage: Boyal Realty Group Ltd. - Disclaimer: The information contained in this listing has not been verified by Boyal Realty Group Ltd. and should be verified by the buyer.


