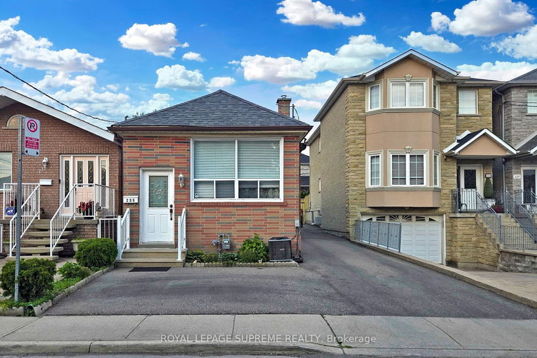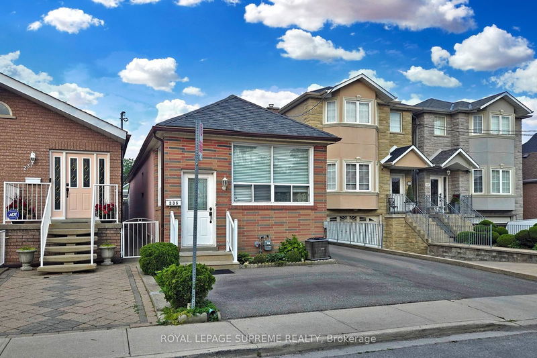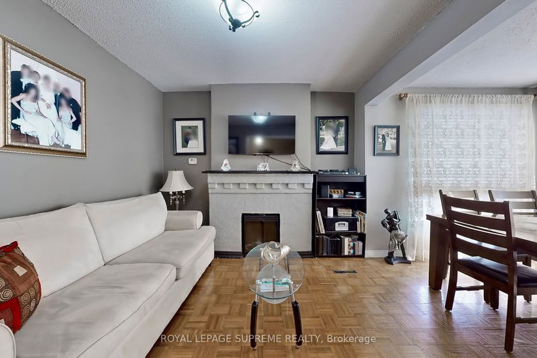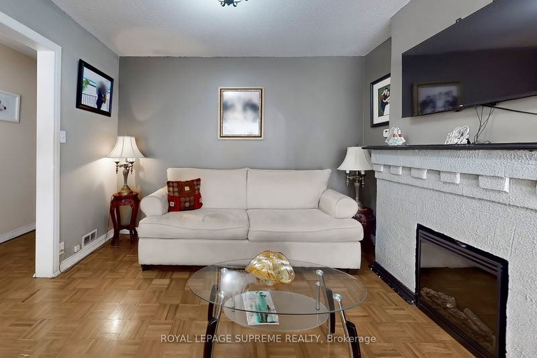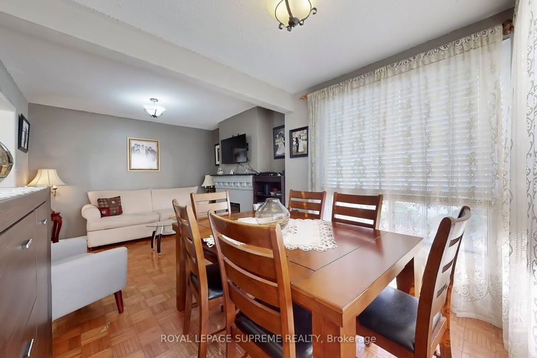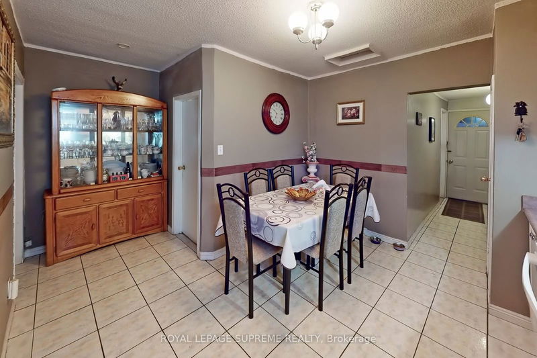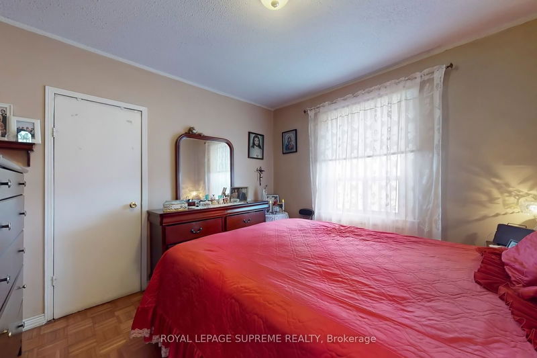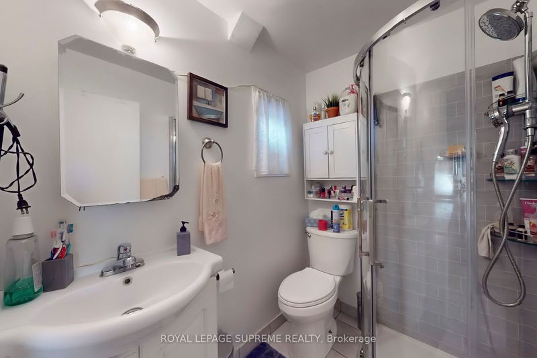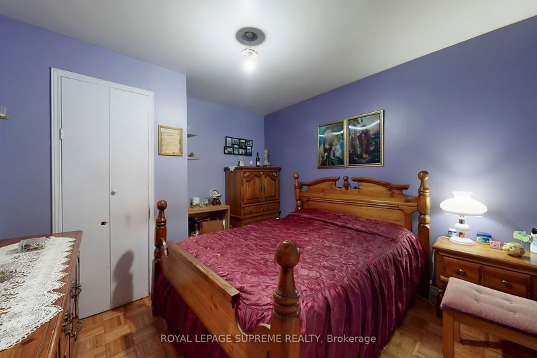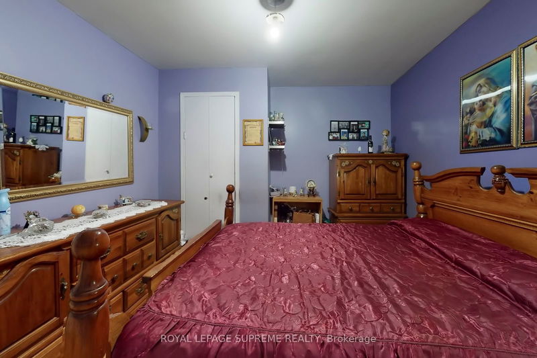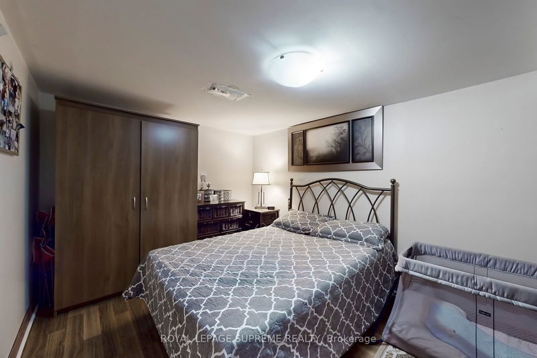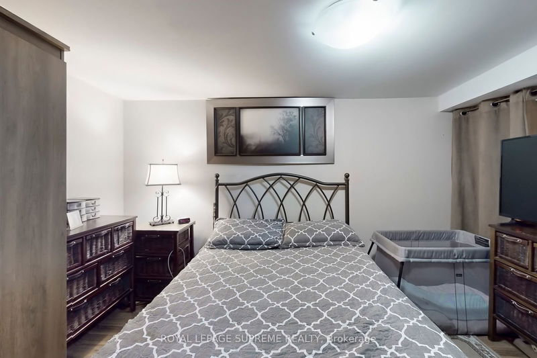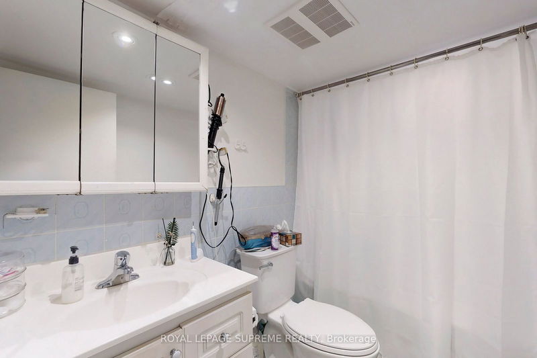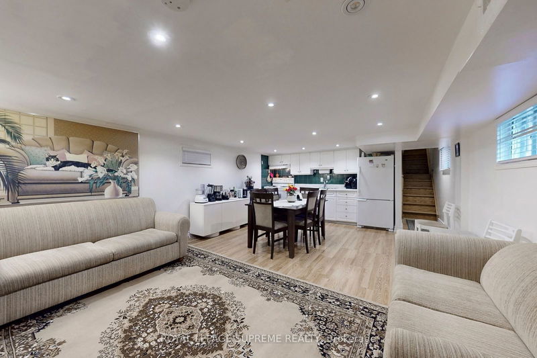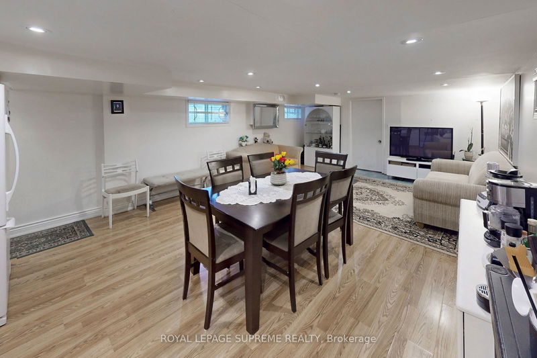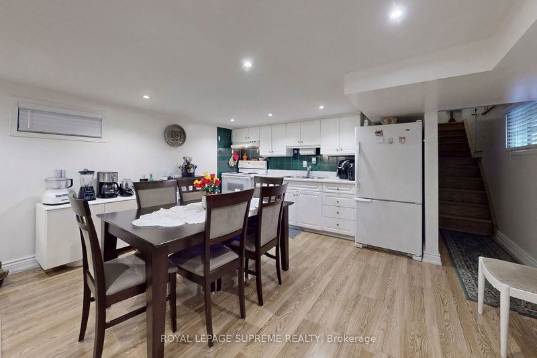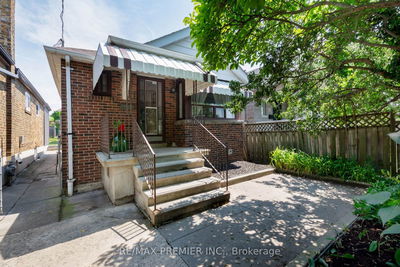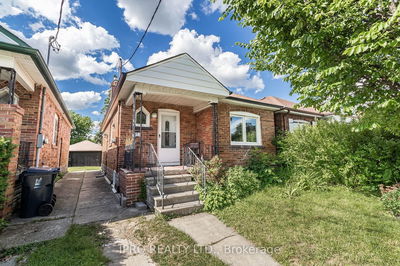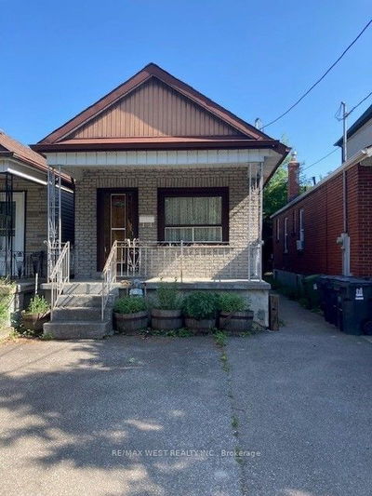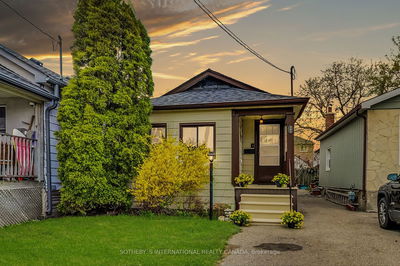Charming bungalow featuring 2 bedrooms upstairs and an additional bedroom in the basement, making it suitable for various living arrangements. The home includes 2 kitchens, ideal for extended family living or potential rental income. With 2 separate entrances, privacy and convenience are enhanced. The property also boasts a private driveway and a garage accommodating one car, ensuring secure parking. Located close to all amenities, this home offers both comfort and functionality in a desirable location.
Property Features
- Date Listed: Monday, June 24, 2024
- City: Toronto
- Neighborhood: Keelesdale-Eglinton West
- Major Intersection: Rogers Rd and Caledonia Rd
- Full Address: 235 Chambers Avenue, Toronto, M6M 3L4, Ontario, Canada
- Living Room: Parquet Floor, Combined W/Dining
- Kitchen: Ceramic Floor, Eat-In Kitchen
- Kitchen: Laminate, Open Concept
- Living Room: Ceramic Floor, Laminate, Open Concept
- Listing Brokerage: Royal Lepage Supreme Realty - Disclaimer: The information contained in this listing has not been verified by Royal Lepage Supreme Realty and should be verified by the buyer.

