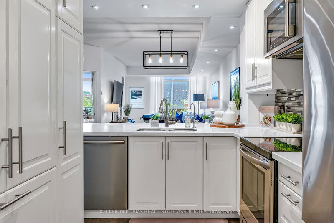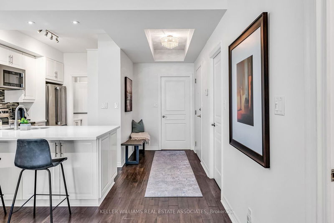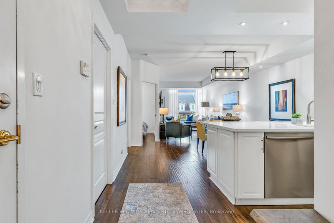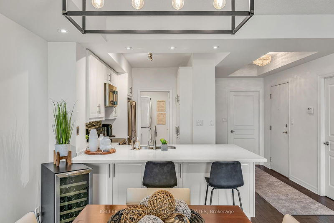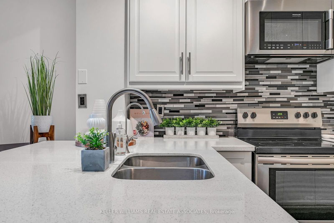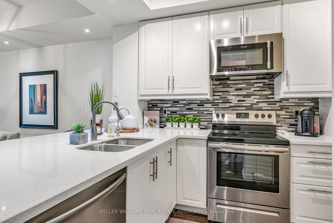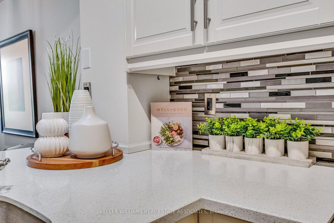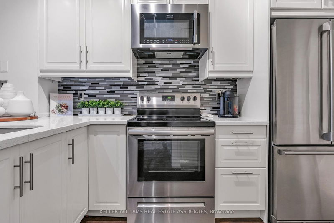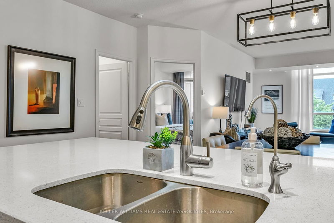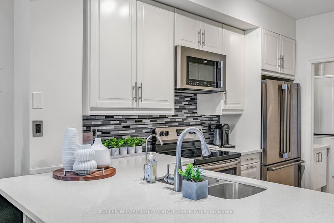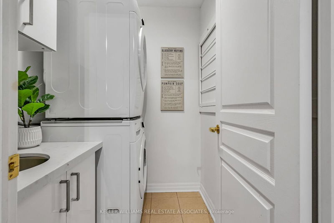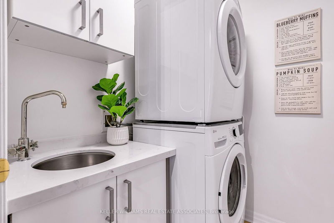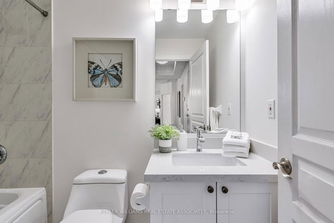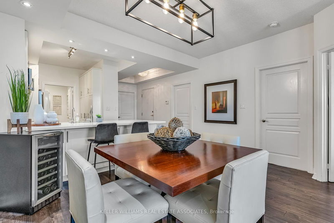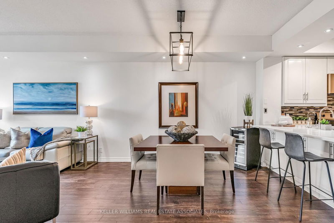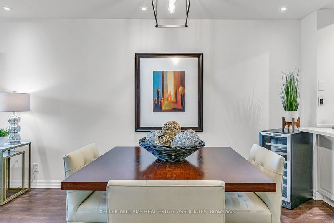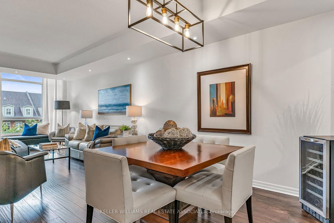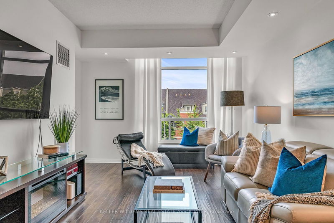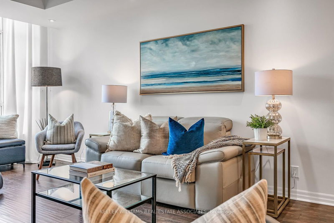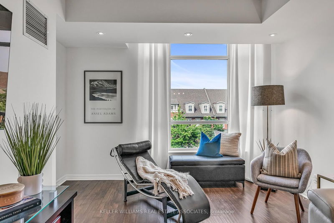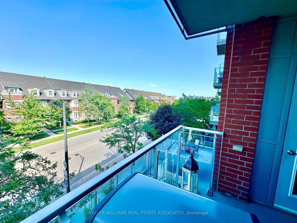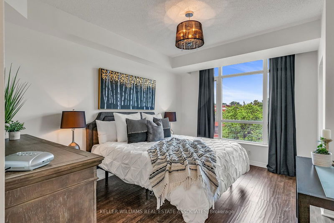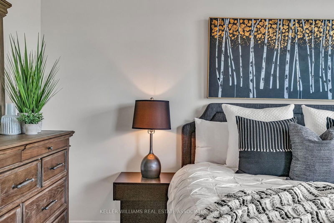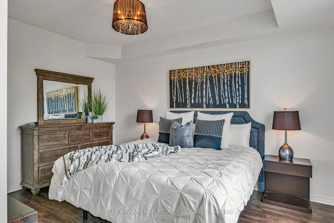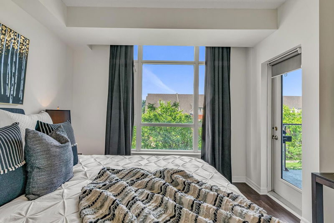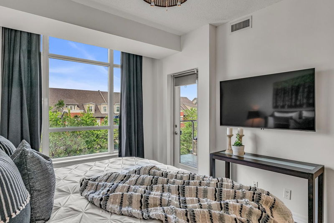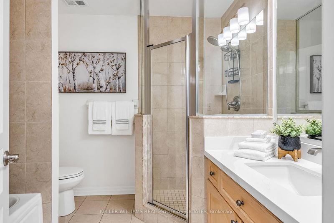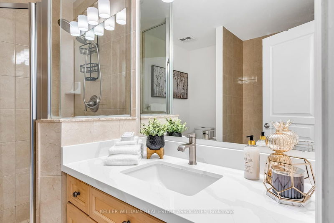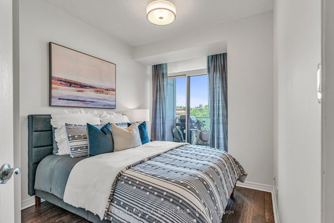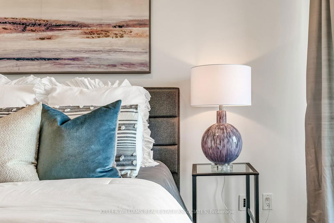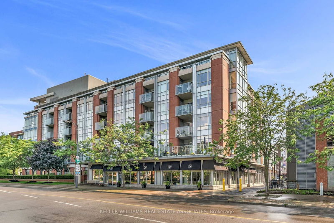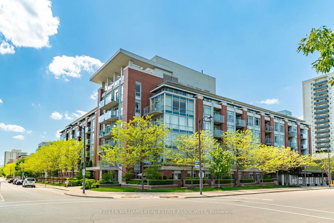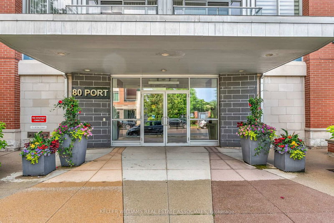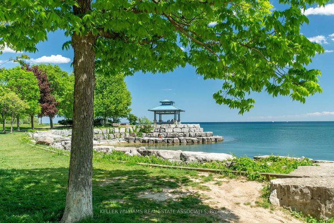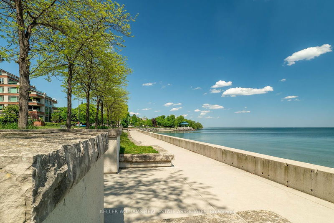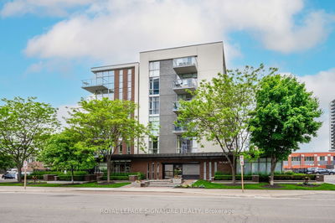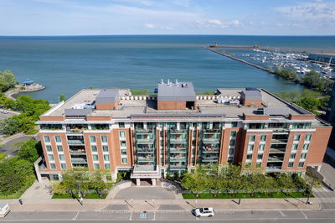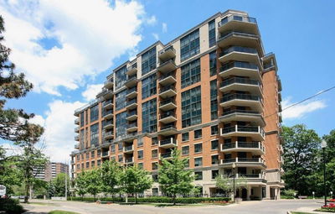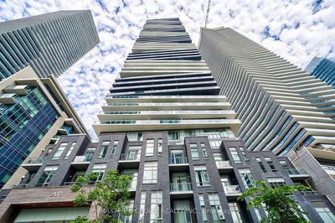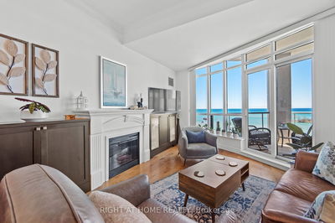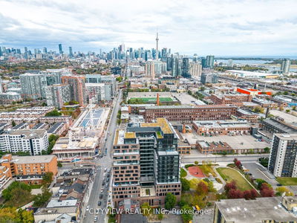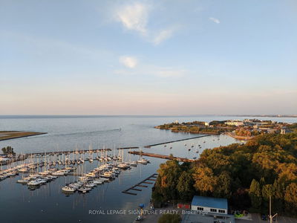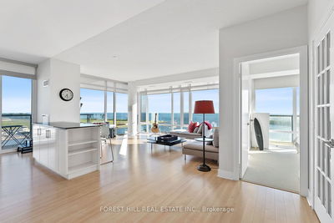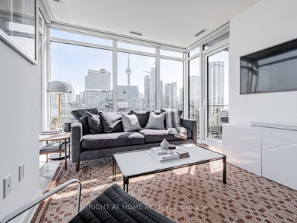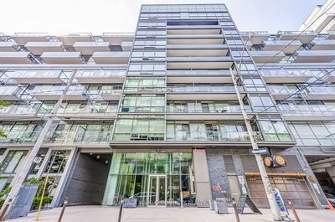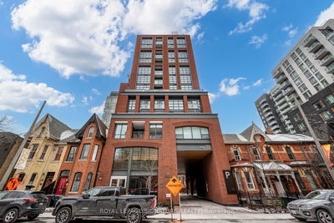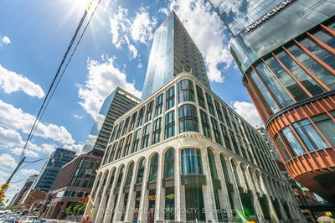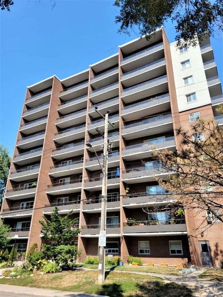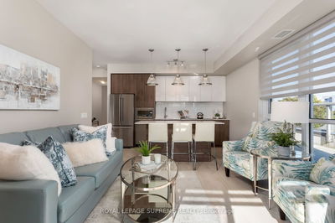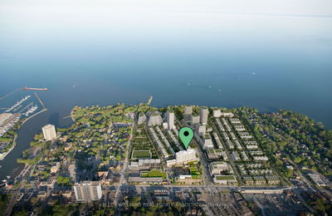Welcome to your dream condo at 80 Port Street in Port Credit! This stunning 2-bedroom, 2-bathroom, third floor condo on the desirable east side of the building offers an impressive amount of living space, perfect for entertaining, and enjoying life by the lake. Step into an expansive living area with rich dark wood floors, creating a warm and inviting atmosphere. The beautifully updated kitchen is a chef's delight, featuring elegant cabinetry, state-of-the-art stainless-steel appliances, and an abundance of storage space, making meal prep a breeze. The primary bedroom is a luxurious retreat, featuring a spacious walk-in closet, a lavish 4-piece ensuite, and direct access to the balcony. The second bedroom is versatile and can easily function as a cozy office or den, providing flexibility to suit your lifestyle. One of the standout features of this condo is the three access doors to the balcony, offering you seamless indoor-outdoor living and the perfect spot to unwind and soak in the fresh air. This condo also features a spacious laundry room with a laundry sink and extra storage, providing convenience and ample space for all your needs. Nestled just steps away from the sparkling shores of Lake Ontario, youll have endless opportunities to explore scenic walking trails and embrace the tranquility of lakeside living. Enjoy the vibrant atmosphere of downtown Port Credit, with its array of shops, restaurants, and entertainment options right at your doorstep. Commuting is a breeze with easy access to public transit and major highways. This incredible condo at 80 Port Street offers the ultimate blend of luxury, convenience, and lakeside charm. Don't miss the chance to make this exceptional property your new home and experience the best of Port Credit living!
Property Features
- Date Listed: Tuesday, June 25, 2024
- Virtual Tour: View Virtual Tour for 307-80 Port Street E
- City: Mississauga
- Neighborhood: Port Credit
- Full Address: 307-80 Port Street E, Mississauga, L5G 4V6, Ontario, Canada
- Living Room: Combined W/Dining, Hardwood Floor, W/O To Balcony
- Kitchen: Stainless Steel Appl, Breakfast Bar, Hardwood Floor
- Listing Brokerage: Keller Williams Real Estate Associates - Disclaimer: The information contained in this listing has not been verified by Keller Williams Real Estate Associates and should be verified by the buyer.

