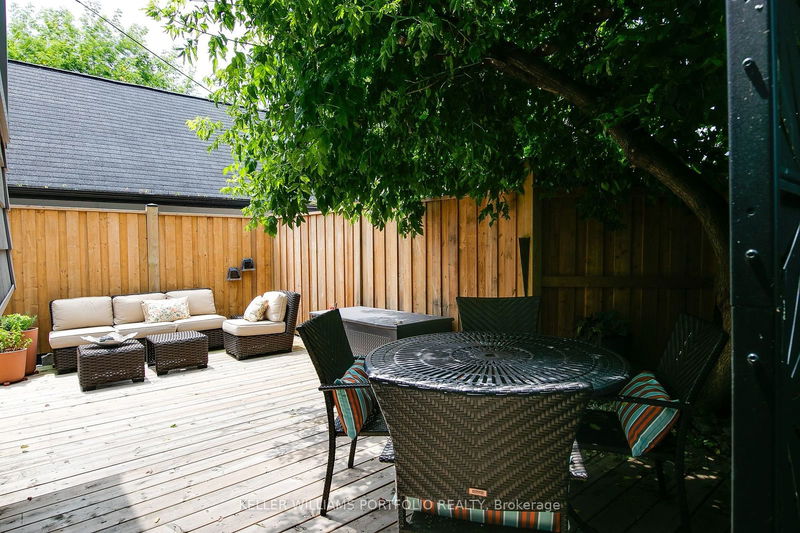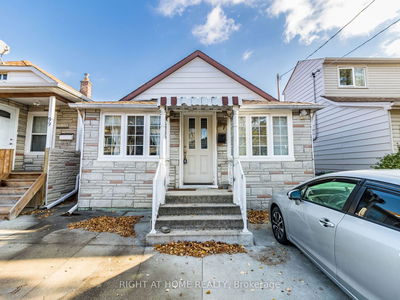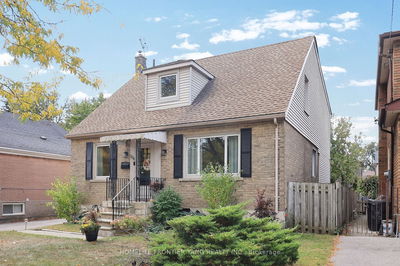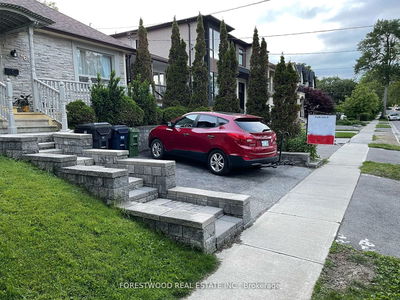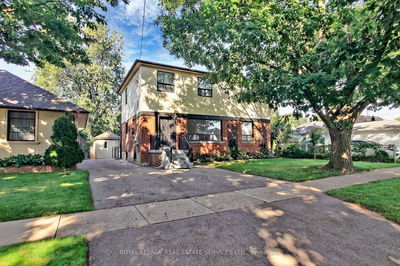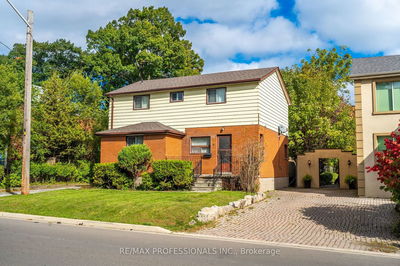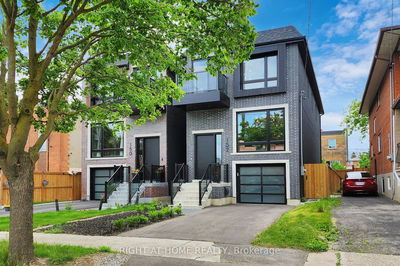On a wide private 58 ft lot with lush landscaping and mature trees, this home is just a block from the Lake and has a private drive as well as fenced backyard with low-maintenance deck and patio. Brimming with charm and character it features an open living and dining room with large windows flooding the space with natural light as well as huge eat-in kitchen with abundance of cupboard space, a built-in seating banquette and massive walk-in pantry with sink. With more living space than other homes of this style, the 4 bedroom layout offers flexibility to spread out and enjoy cozy nooks and crannies. Basement has separate side entry, a recreation room with above-grade windows and kitchenette. Enjoy easy access to shopping and all major traffic routes, as well as abundance of greenspace at Colonel Samuel Smith and Marie Curtis Parks and in district for great schools.
Property Features
- Date Listed: Tuesday, June 25, 2024
- Virtual Tour: View Virtual Tour for 78 Twenty Fifth Street
- City: Toronto
- Neighborhood: Long Branch
- Full Address: 78 Twenty Fifth Street, Toronto, M8V 3P3, Ontario, Canada
- Living Room: Picture Window, Hardwood Floor
- Kitchen: Eat-In Kitchen, Stainless Steel Appl, B/I Shelves
- Listing Brokerage: Keller Williams Portfolio Realty - Disclaimer: The information contained in this listing has not been verified by Keller Williams Portfolio Realty and should be verified by the buyer.


































