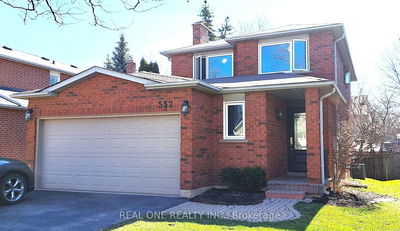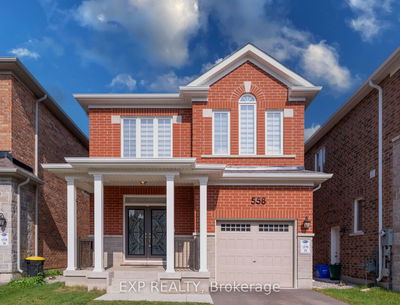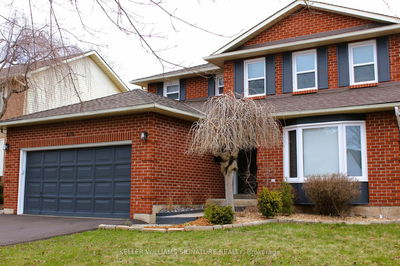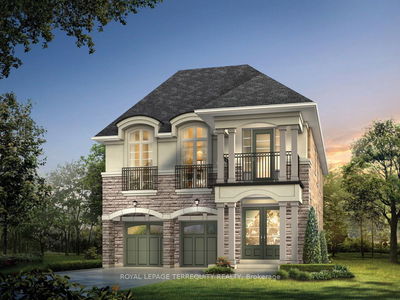Newly renovated 2 storey home with over 2,700 sqft of living space in Headon Forest. The bright and spacious interior delivers a largely open concept floor plan with plenty of natural light. Tastefully updated custom kitchen with quartz counters and stainless steel appliances opens to a large family room with gas fireplace and provides direct access to to back deck and gazebo. Convenient main floor laundry and double car garage. The upper level provides a King size master featuring a walk-in closet with built-ins and 3pc bath with glass shower. 3 additional spacious bedrooms with shared 4pc complete the floor. Make your way down to the partially finished lower level with 2 expansive recreation rooms and plenty of storage. A short stroll to parks and schools! Dont miss your opportunity to live in this wonderful home.
Property Features
- Date Listed: Monday, June 24, 2024
- City: Burlington
- Neighborhood: Headon
- Major Intersection: Headen North Of Upper Middle
- Living Room: Main
- Kitchen: Main
- Family Room: Main
- Listing Brokerage: Century 21 Miller Real Estate Ltd. - Disclaimer: The information contained in this listing has not been verified by Century 21 Miller Real Estate Ltd. and should be verified by the buyer.

































