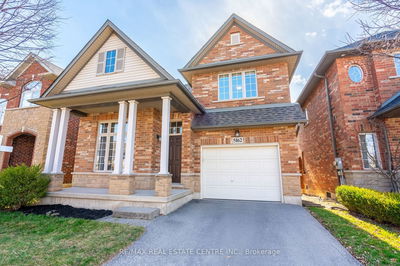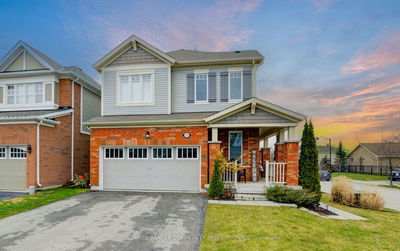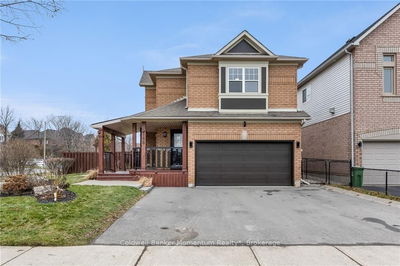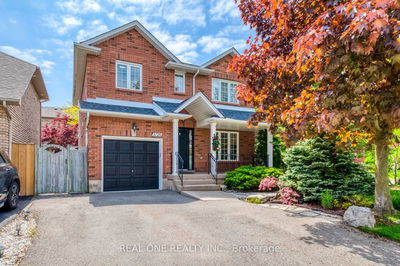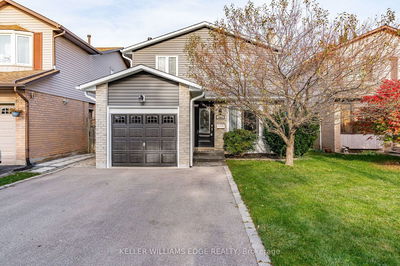Perfect in Palmer! This 4 bedroom/ 4 bath home has been beautifully renovated top to bottom within the last few years including a full basement with nanny/guest suite. Large private backyard features plenty of grass space to play & a detached 118 sq.ft fully insulated office space for working remotely, with heat and hydro! Just a few steps from Dr. Charles Best elementary school and Sycamore Park. All upgrades professionally done to the highest standard, including floors throughout & a gourmet kitchen with high end appliances and stone countertops. Upper level offers 3 spacious bedrooms, with a fourth bedroom converted into a master bedroom ensuite & walk-in closet!! Kitchen (2018), Master bedroom bedroom with 4pc ensuite & walk-in closet (2018), Floors (2018), Backyard office insulated w/ heat & hydro (2021), Backyard graded and re-sodded (2022), New Electrical (2018), Deck 10x11 with Gazebo (2023), Full basement reno adding legal nanny/guest suite (2023), washer & dryer (2023), AC (2022), Furnace (2020), Windows (approx 2018). Just move in and enjoy!
Property Features
- Date Listed: Tuesday, June 25, 2024
- City: Burlington
- Neighborhood: Palmer
- Major Intersection: Majestic Drive
- Full Address: 3082 Parkgate Crescent, Burlington, L7M 1C7, Ontario, Canada
- Family Room: Main
- Kitchen: Main
- Listing Brokerage: Keller Williams Signature Realty - Disclaimer: The information contained in this listing has not been verified by Keller Williams Signature Realty and should be verified by the buyer.





















































