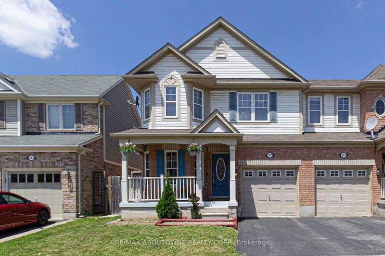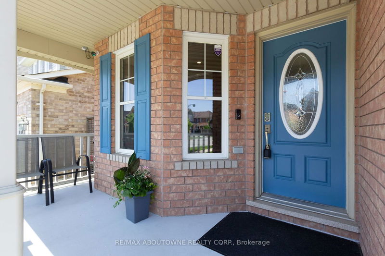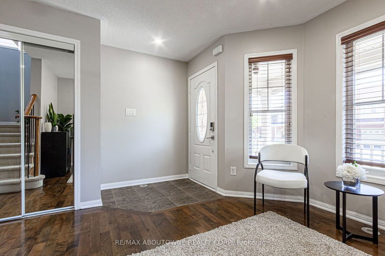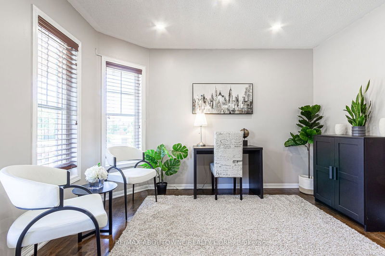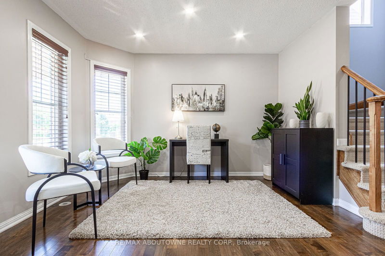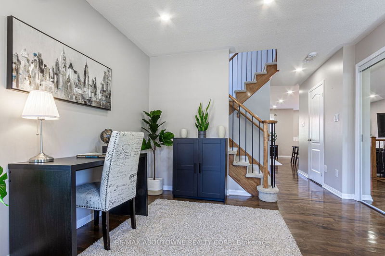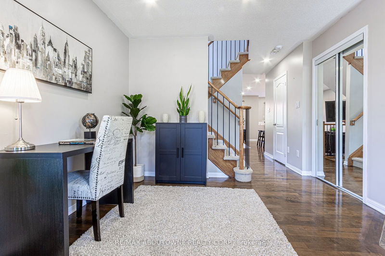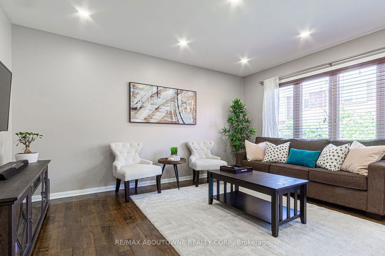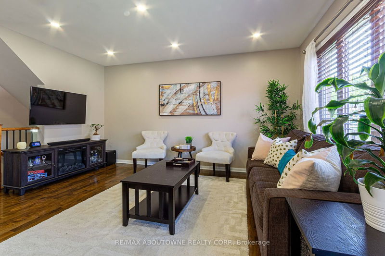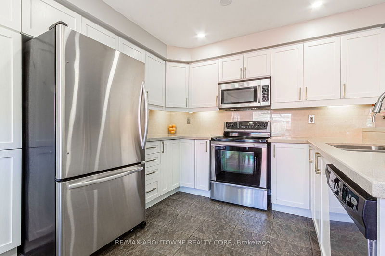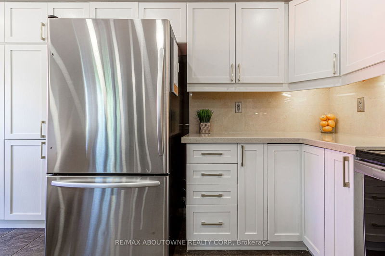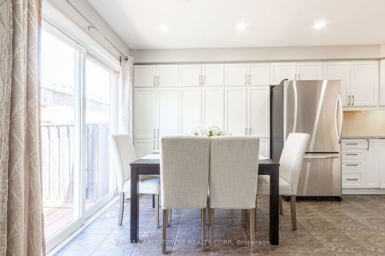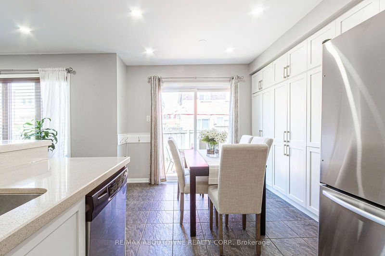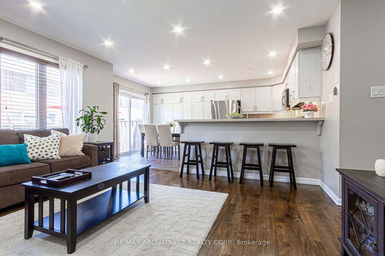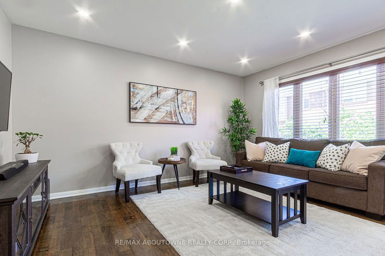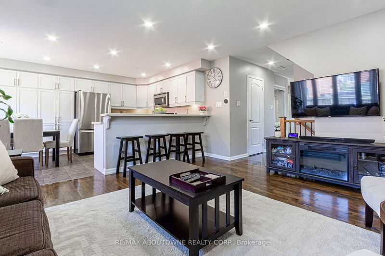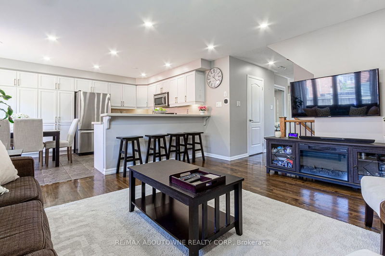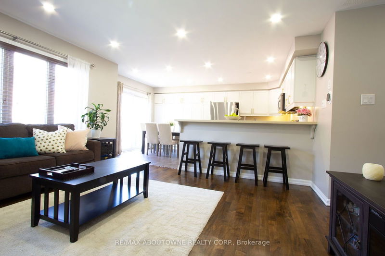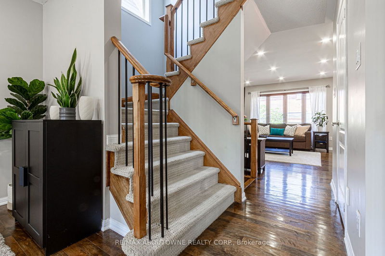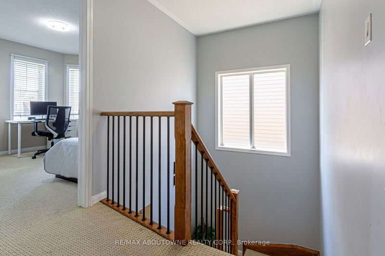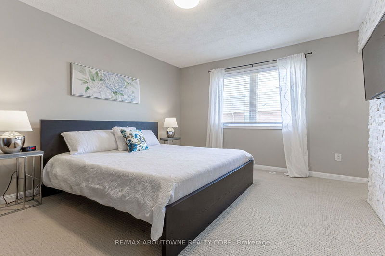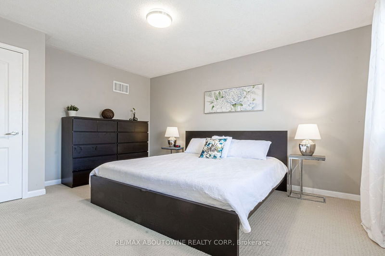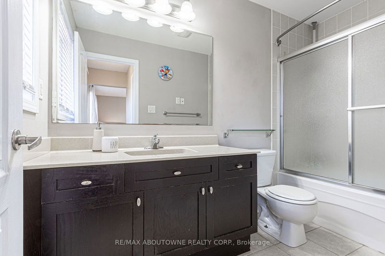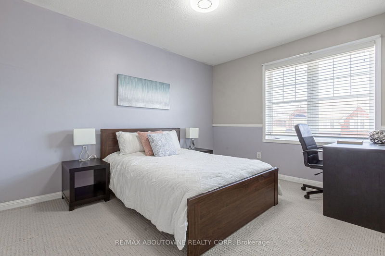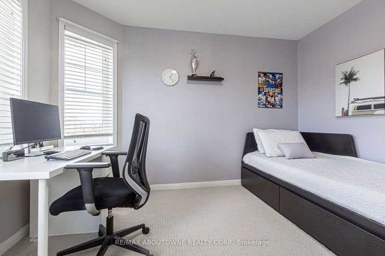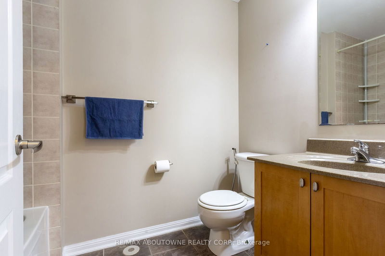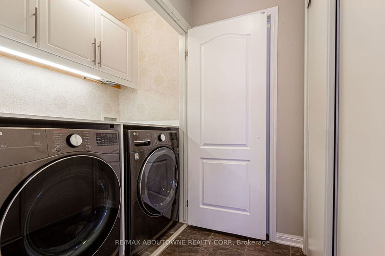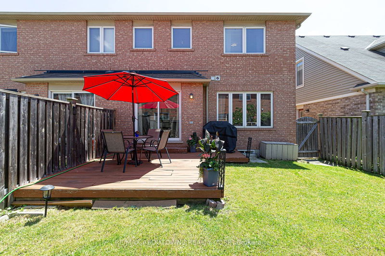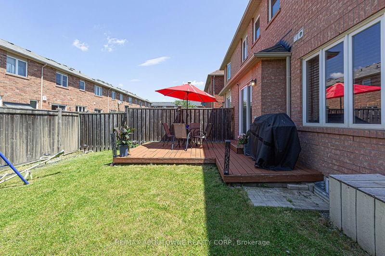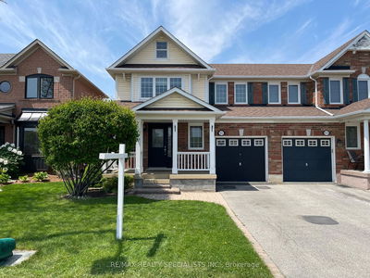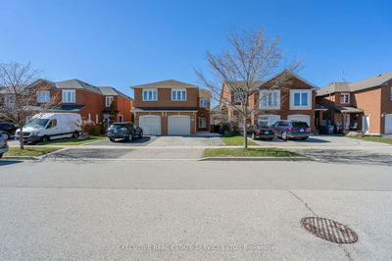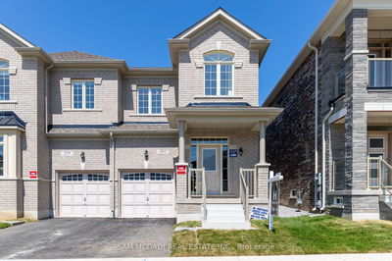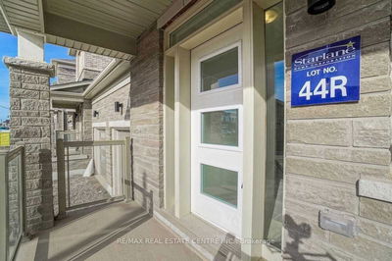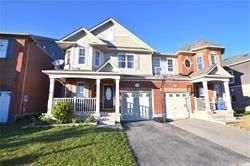Welcome to Mattamy built, light filled semi-detached home, featuring main floor office room, that you could use as a formal dining room, or formal living room. Open concept living/dining area, hardwood floors on main floor, upgraded eat-in kitchen with quartz countertop, pantry for extra storage, backsplash, ceramic tiles and potlights. Great size Master bedroom with stone wall, walk-in closet and En-suite. Second floor laundry room for your convenience, rough-in central vacuum, rough-in bathroom in basement. Hot Water tank -2020, washer-2021, dryer-2022. Superb Location! Walk to Spreyer park and playground, schools, grocery stores, banks and more. 5 Minutes drive from Springridge Farm, 8 min drive to future Laurier University Campus, 11 minutes drive to Glen Eden/Kelso ski center & conservation area.
Property Features
- Date Listed: Tuesday, June 25, 2024
- City: Milton
- Neighborhood: Harrison
- Major Intersection: Scott Blvd/Derry Rd. West
- Full Address: 177 McDougall Crossing, Milton, L9T 0P7, Ontario, Canada
- Living Room: Hardwood Floor, Large Window, Open Concept
- Kitchen: Eat-In Kitchen, Pantry, Quartz Counter
- Listing Brokerage: Re/Max Aboutowne Realty Corp. - Disclaimer: The information contained in this listing has not been verified by Re/Max Aboutowne Realty Corp. and should be verified by the buyer.

