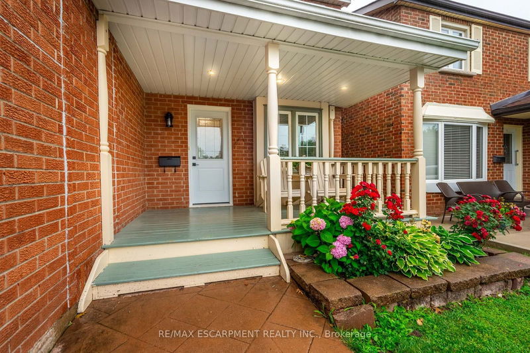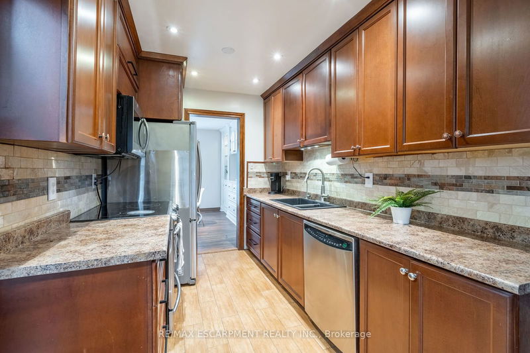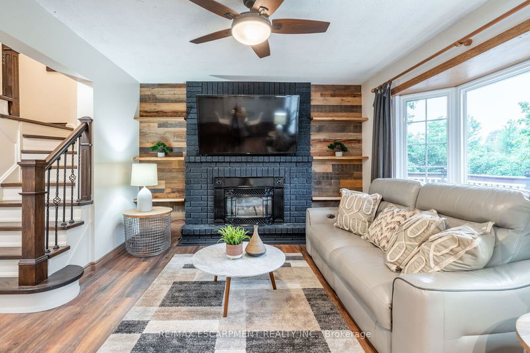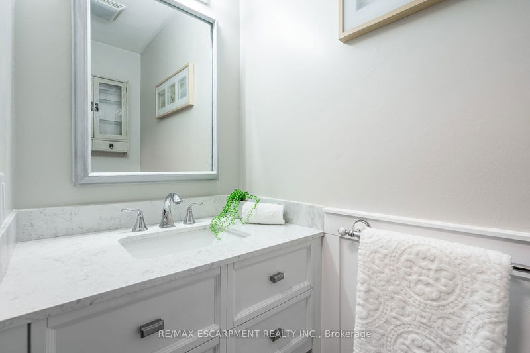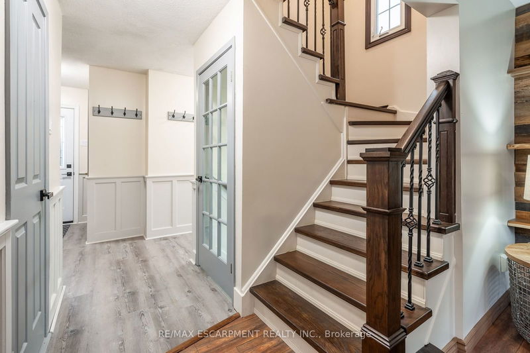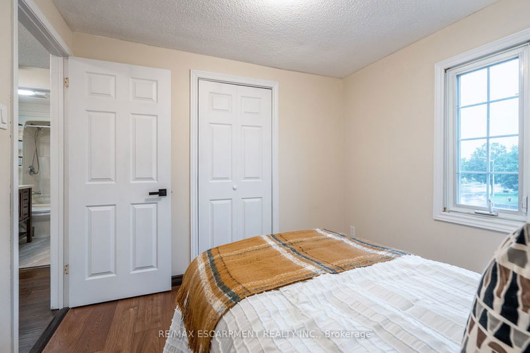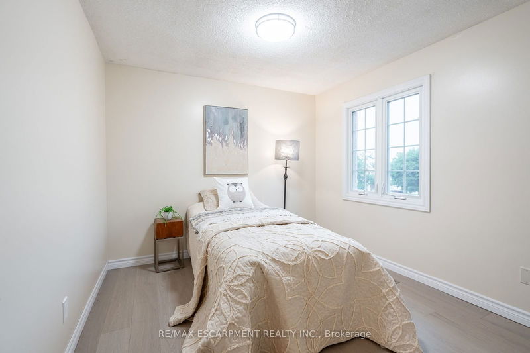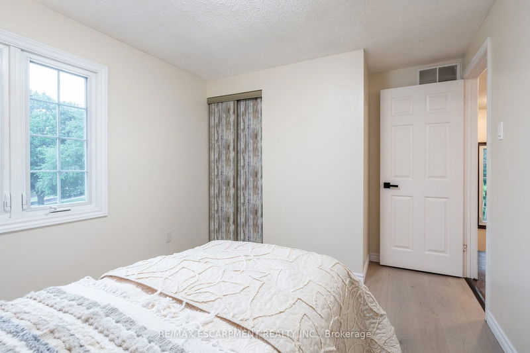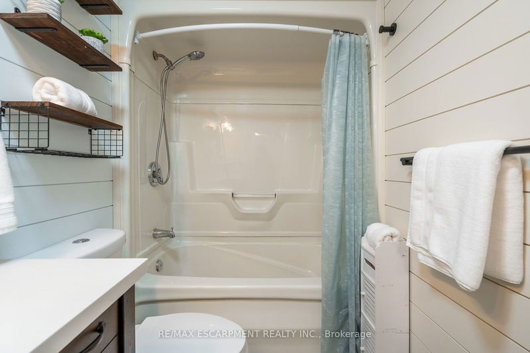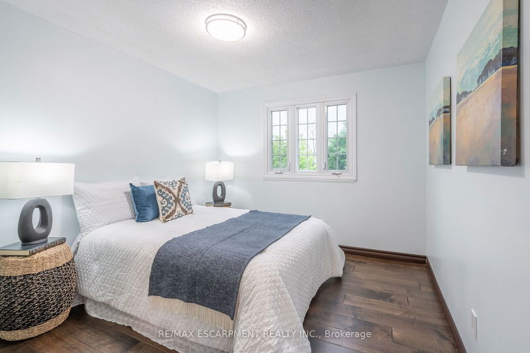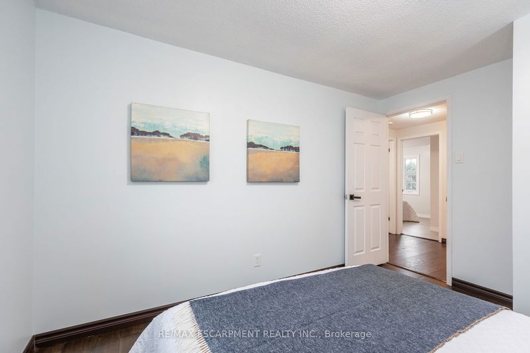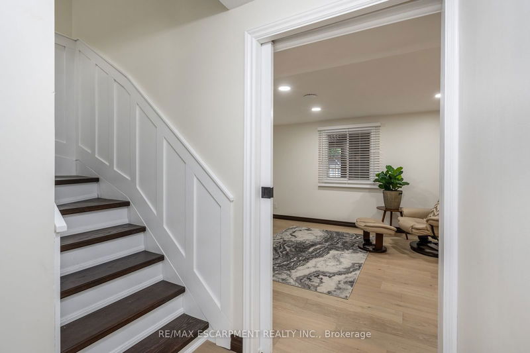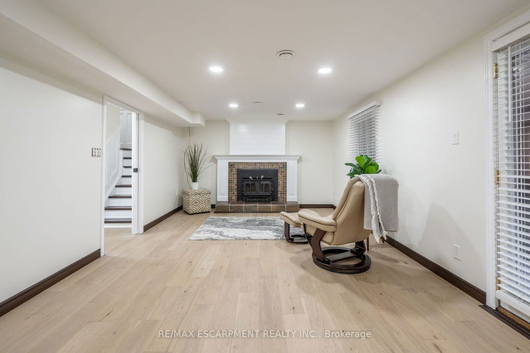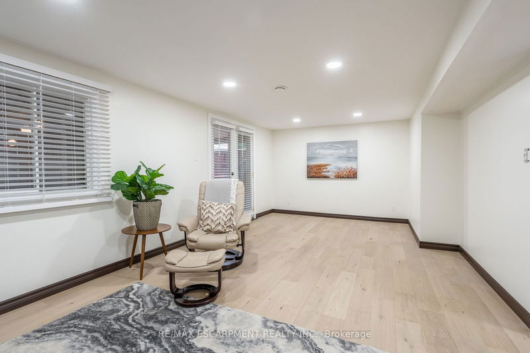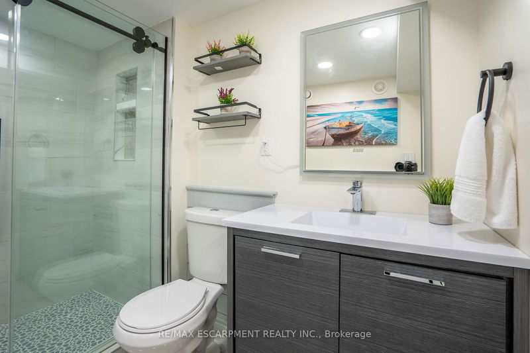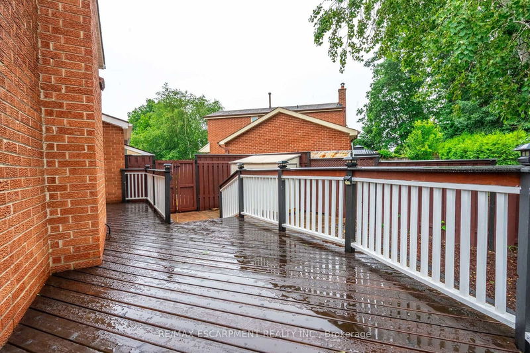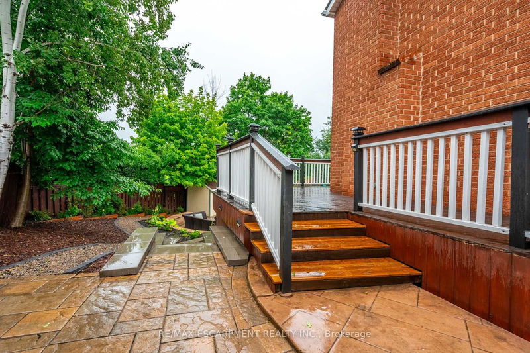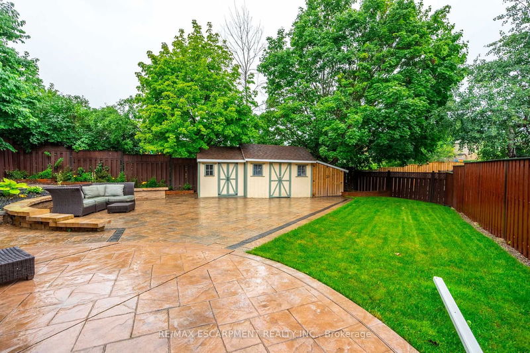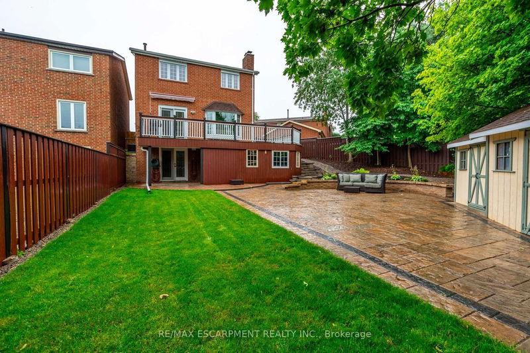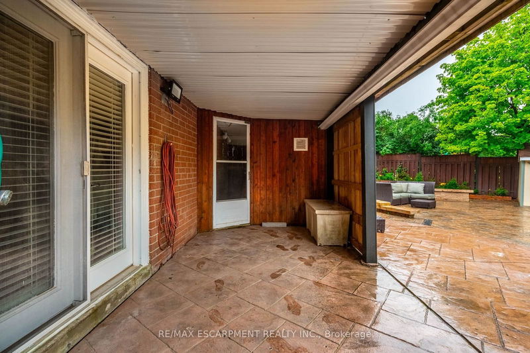Nestled in the heart of the Brant Hills neighborhood, this stunning 4-bed, 3-bath home boasts a myriad of recent updates, ensuring modern comfort and style. The main floor features a well-appointed kitchen with contemporary appliances, perfect for culinary enthusiasts. The living and dining areas flow effortlessly, ideal for both daily living and entertaining guests. The dining room opens onto a large deck overlooking the backyard, creating a seamless indoor-outdoor dining experience. The fully finished basement, complete with a walk-out family room and a newly updated bathroom offers versatility, whether used as a cozy retreat or an entertainment hub for family gatherings. Outside, the large pie-shaped lot beckons with its serene ambiance. A covered hot tub provides relaxation year-round, while garden storage sheds cater to your practical needs. Situated on a quiet court, it offers peace and privacy while remaining close to all amenities. RSA.
Property Features
- Date Listed: Thursday, June 27, 2024
- City: Burlington
- Neighborhood: Brant Hills
- Major Intersection: Dundas & Guelph
- Kitchen: Main
- Living Room: Main
- Family Room: Lower
- Listing Brokerage: Re/Max Escarpment Realty Inc. - Disclaimer: The information contained in this listing has not been verified by Re/Max Escarpment Realty Inc. and should be verified by the buyer.


