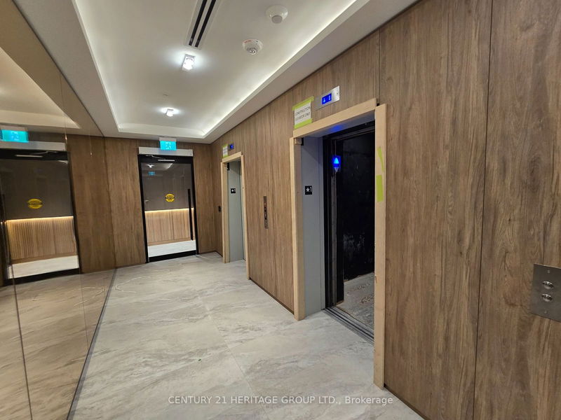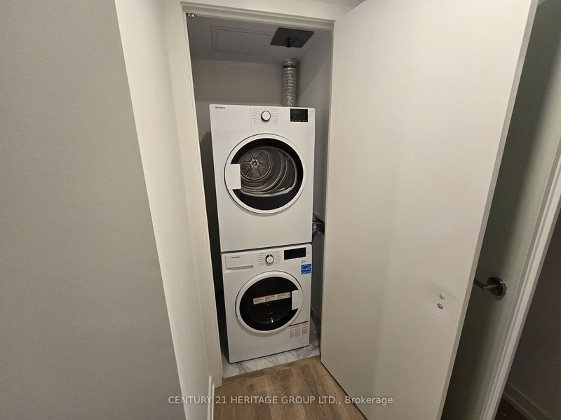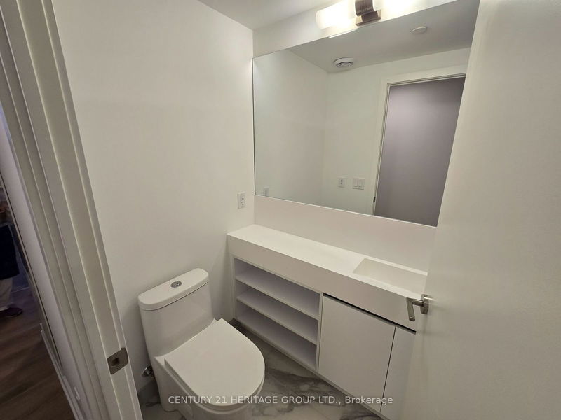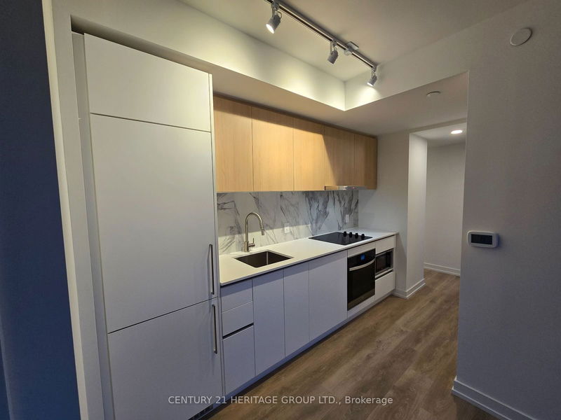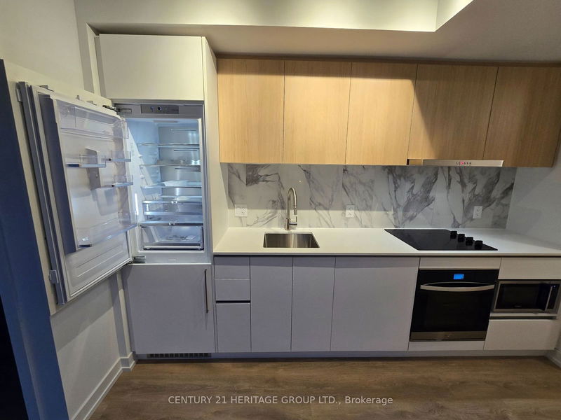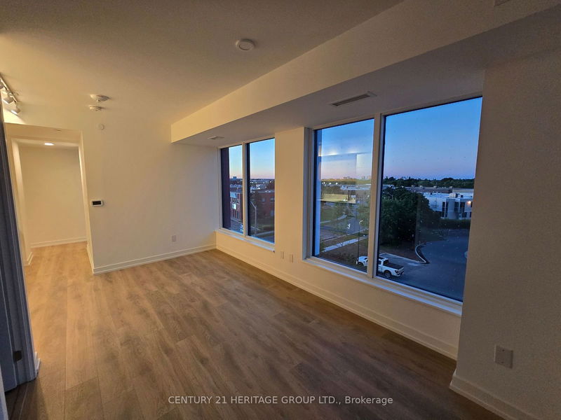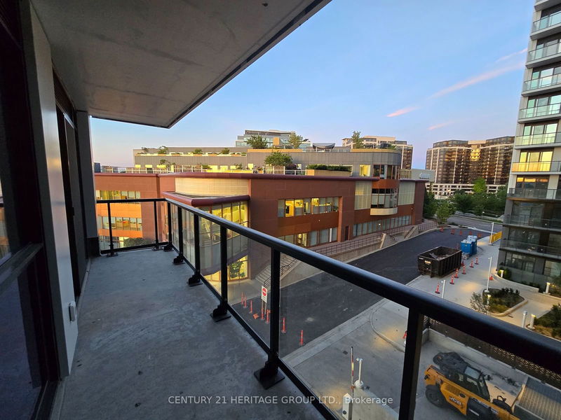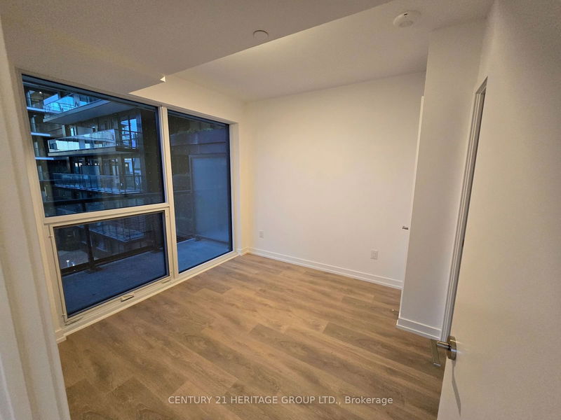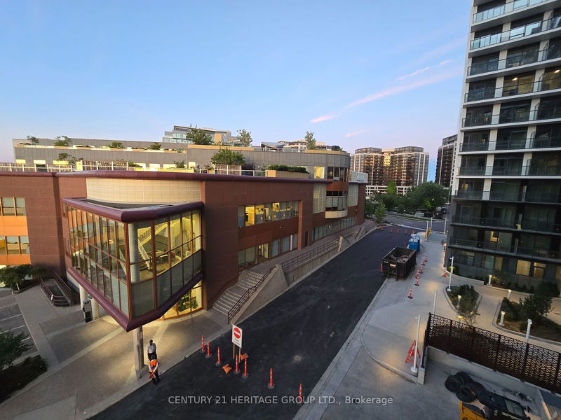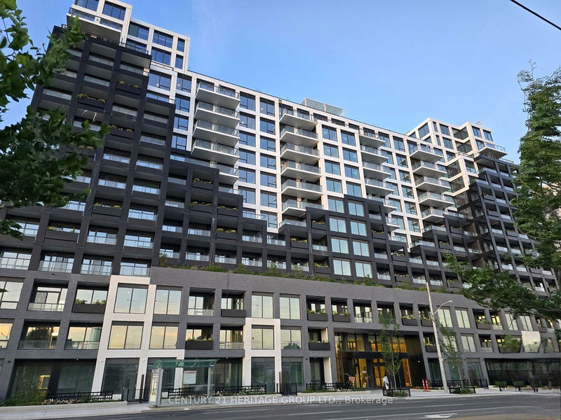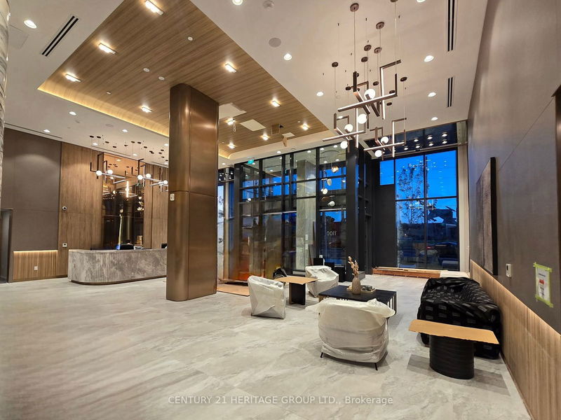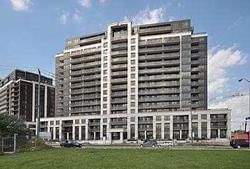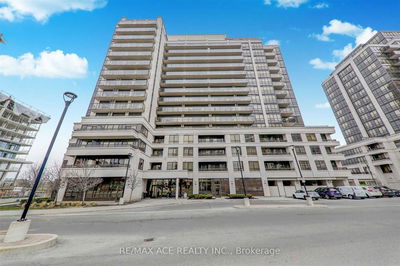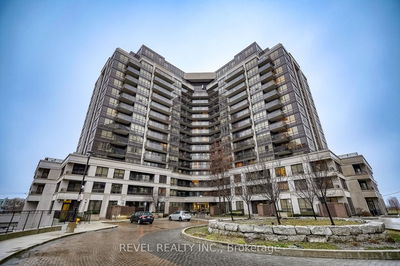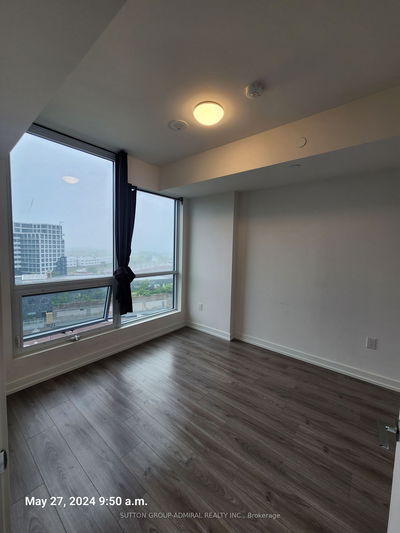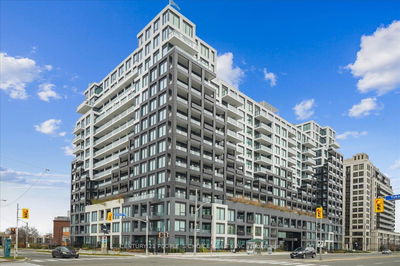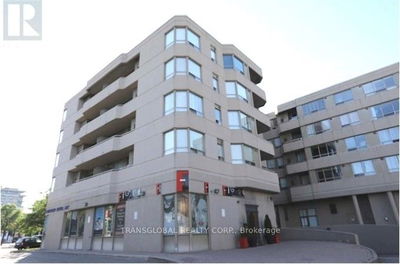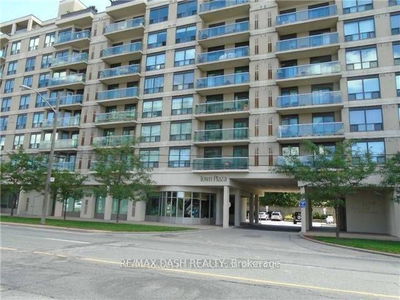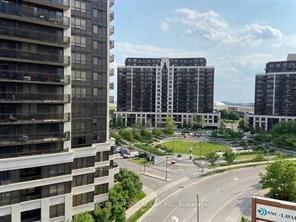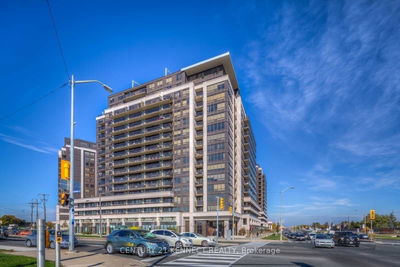Den could be used as 2nd bedroom, corner unit with lots of light, check out the floor plans, well used space, 2 bathrooms, At Sheppard & Allen. Car Parking, Brand New Stainless Steel Appliances, Over 1,000 acres, be part of Toronto's largest masterplan at this condo. Your first class ticket to this historic development. At the edge of Downsview Park, immediately beside the Sheppard West TTC station and just a short walk to the GO Train, offering the serenity of park-side living while connecting you to the entire city. 24-hour, 7 days a week concierge, Security coded access fob for all residents, Three guest suites provided for residents use Individual suite hydro, watermetering, Automated parcel storage
Property Features
- Date Listed: Thursday, June 27, 2024
- City: Toronto
- Neighborhood: York University Heights
- Major Intersection: Sheppard Ave West and Allen Road
- Full Address: 531-1100 Sheppard Avenue W, Toronto, M3K 0E4, Ontario, Canada
- Living Room: Laminate, Open Concept, W/O To Balcony
- Kitchen: Laminate, Galley Kitchen, O/Looks Dining
- Listing Brokerage: Century 21 Heritage Group Ltd. - Disclaimer: The information contained in this listing has not been verified by Century 21 Heritage Group Ltd. and should be verified by the buyer.

