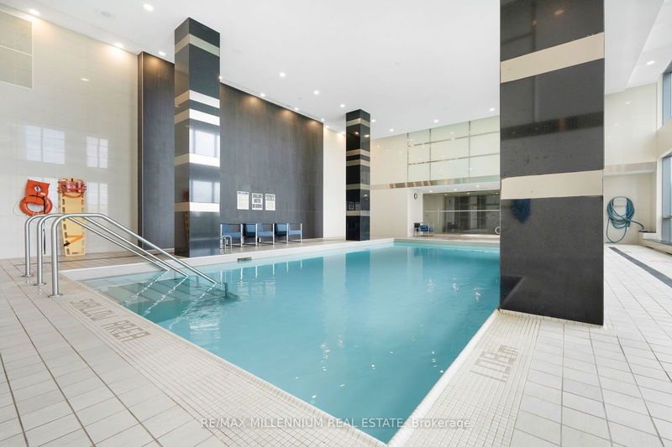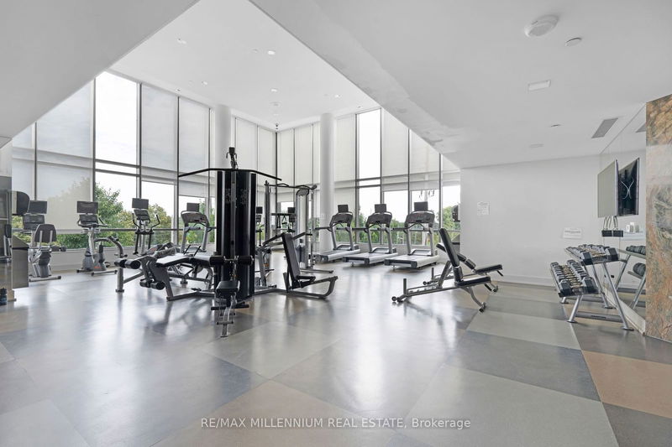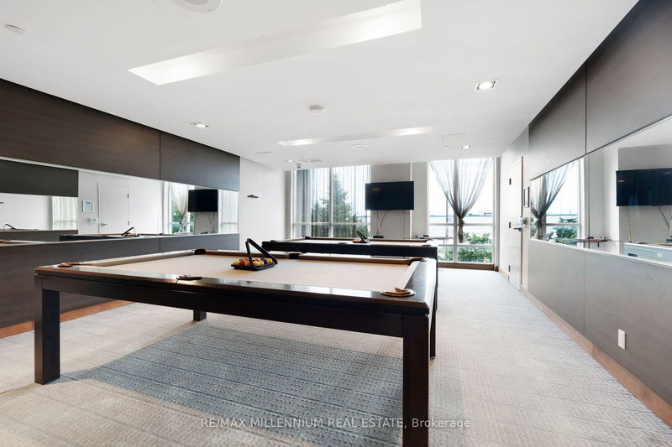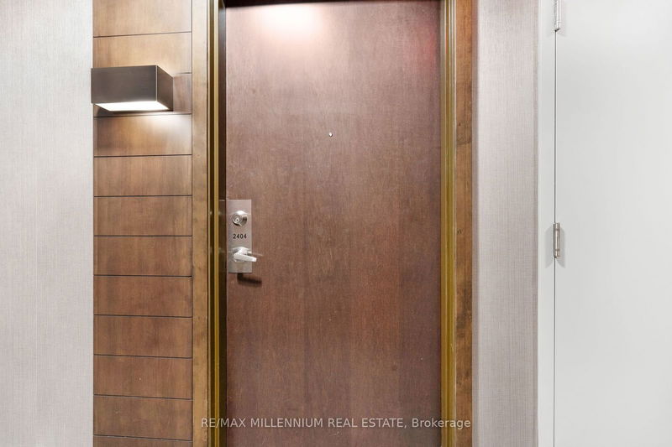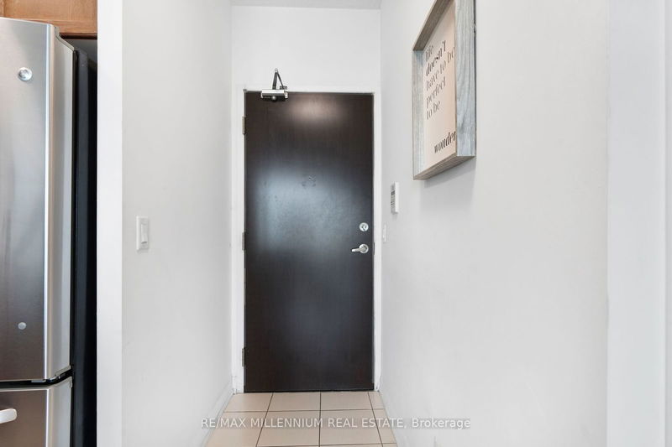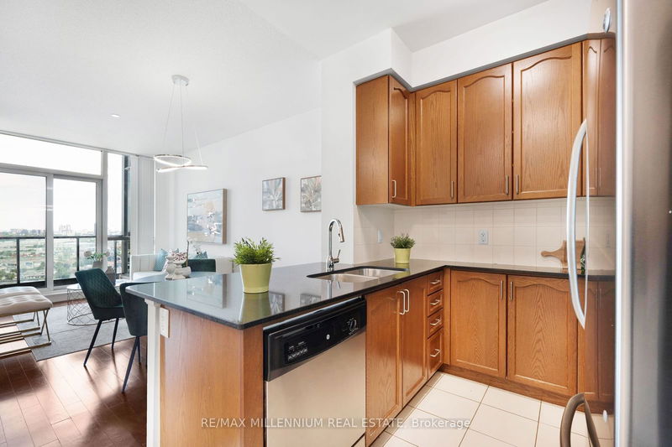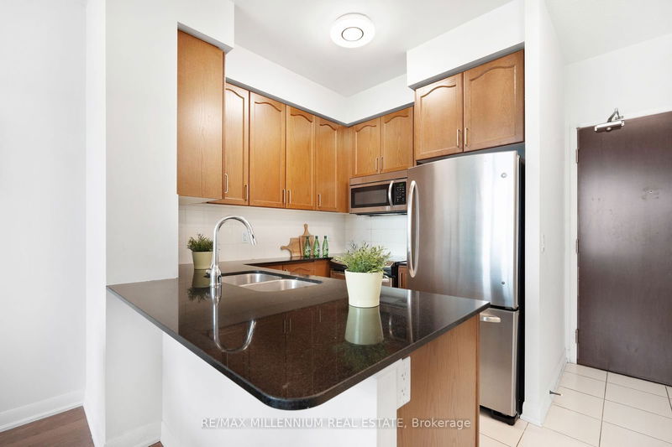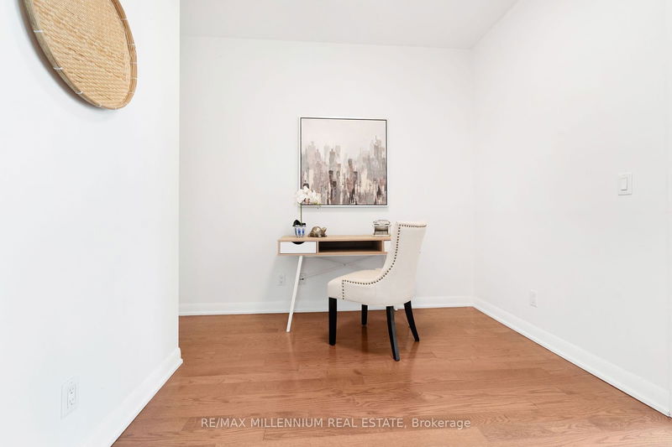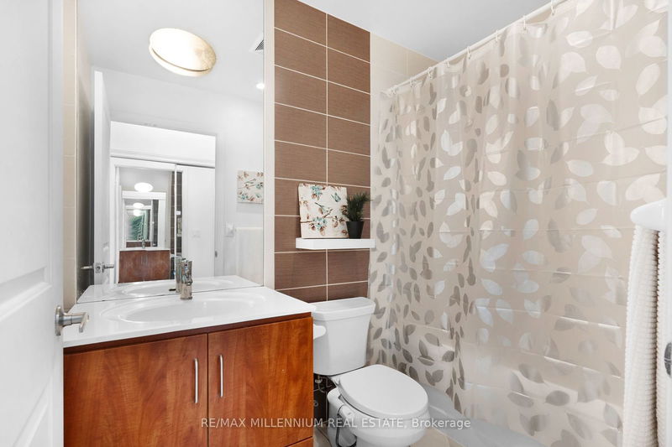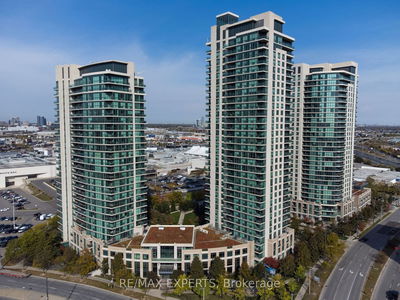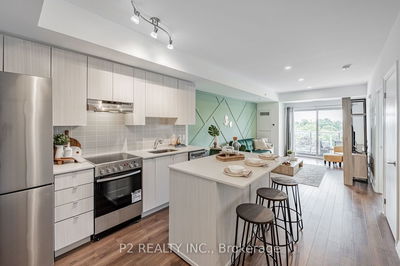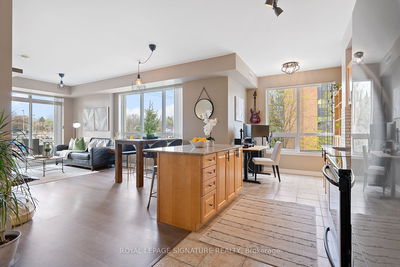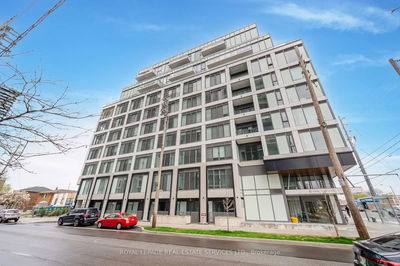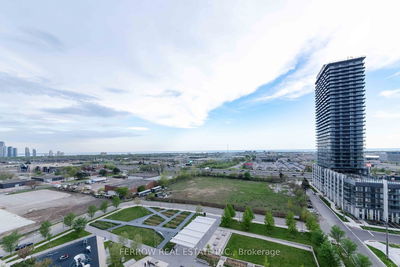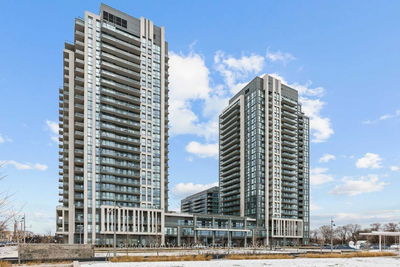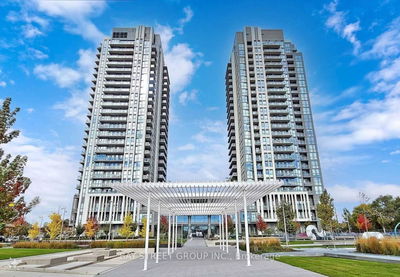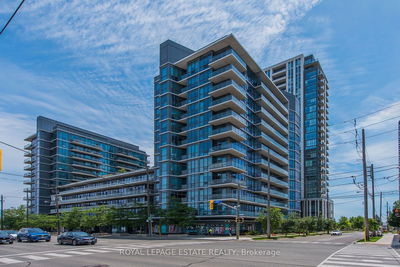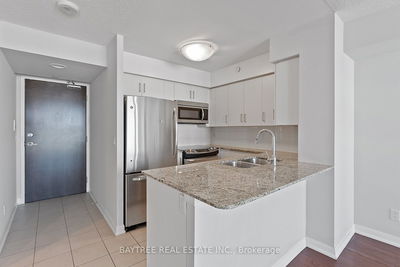Bright And Spacious 1+DEN Well Laid Out Situated On The 23rd Floor Of A 24 Storey Building, ThisPenthouse Suite Has Clear & Unreal Views! Lots Of Light, 9ft Ceiling, Kitchen W/ Stainless SteelAppliances - Spacious Open Concept Floor plan! Walking Distance To Sherway Gardens Mall, GreatRestaurants, Shopping And TTC At Your Doorsteps. Mins To Hwy 427, QEW & Gardener. **1 ParkingOwned** Perfect For Investment/First Time Home Buyers, Move In & Enjoy!
Property Features
- Date Listed: Friday, June 28, 2024
- City: Toronto
- Neighborhood: Islington-City Centre West
- Major Intersection: QEW/THE QUEENSWAY/HWY427
- Full Address: 2404-205 Sherway Gardens Road, Toronto, M9C 0A5, Ontario, Canada
- Living Room: Laminate, W/O To Balcony, Open Concept
- Kitchen: Ceramic Floor, Granite Counter, Stainless Steel Appl
- Listing Brokerage: Re/Max Millennium Real Estate - Disclaimer: The information contained in this listing has not been verified by Re/Max Millennium Real Estate and should be verified by the buyer.



