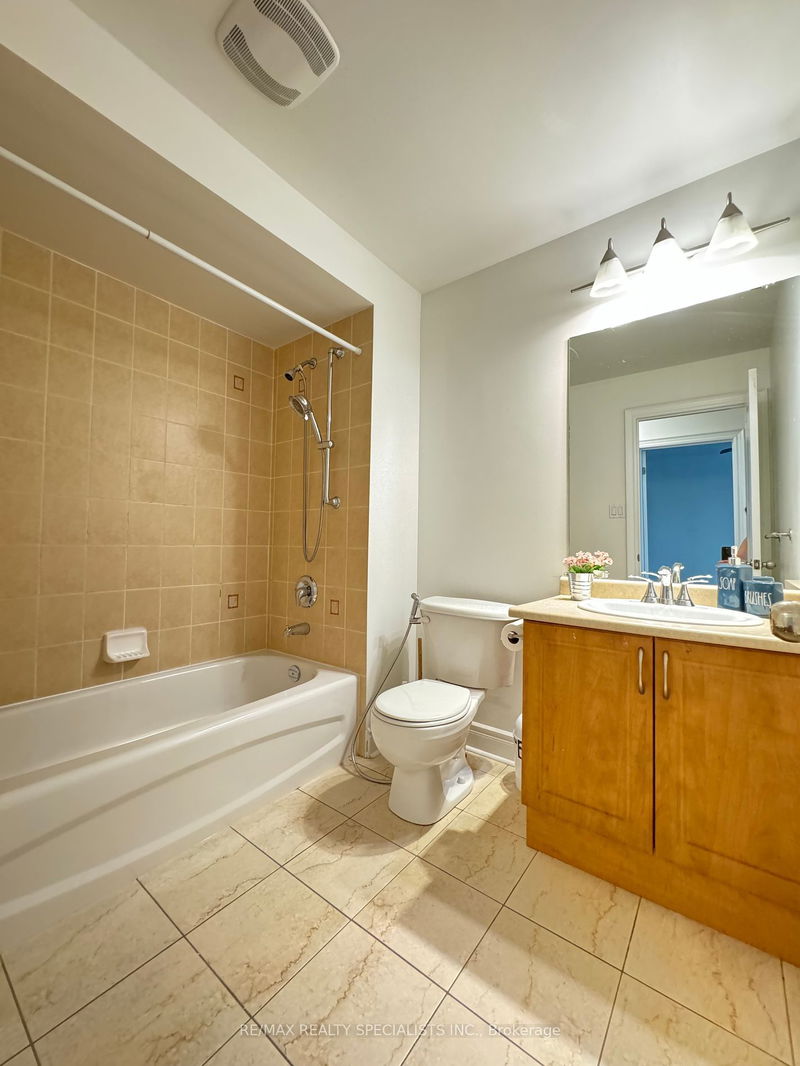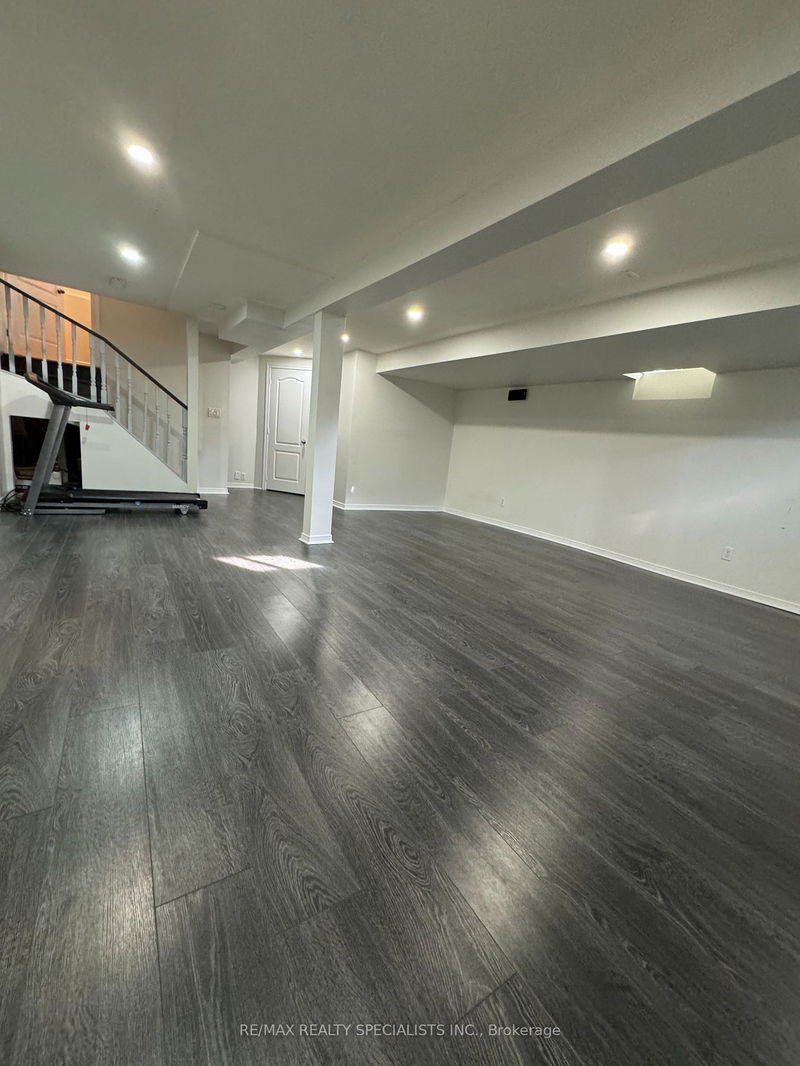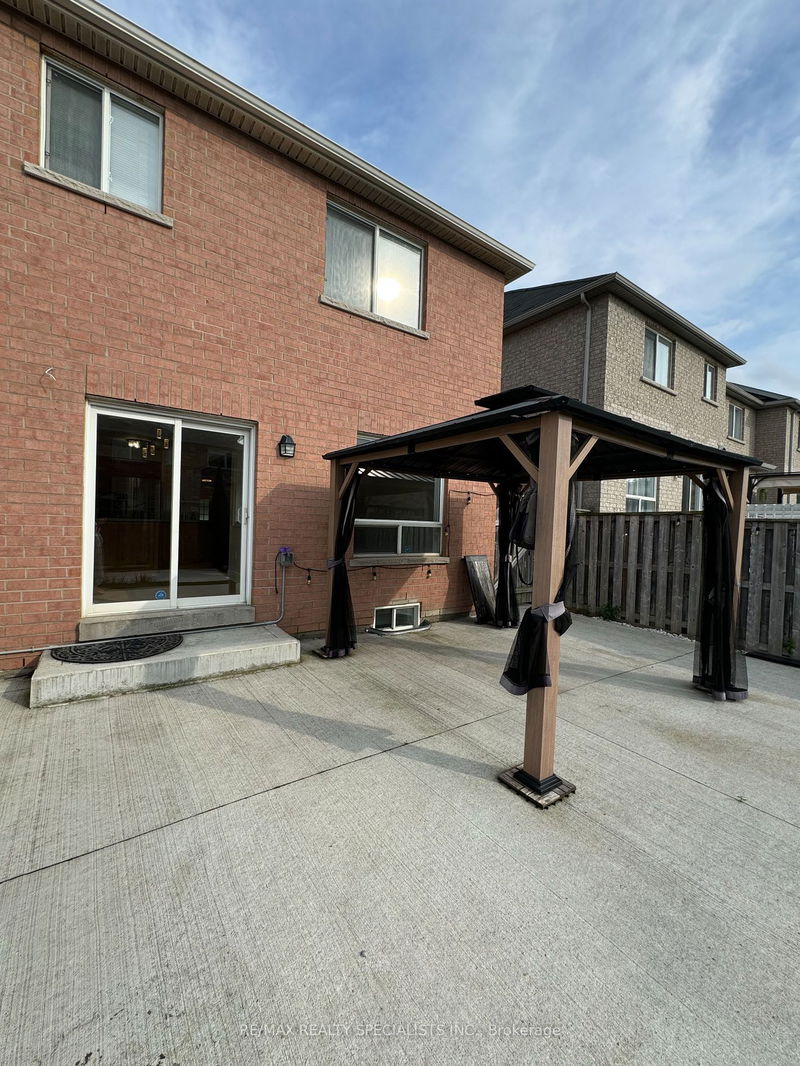Nice and Clean 4 Bedroom & 3 Washroom End Unit Townhouse in a High Desirable Area in Churchill Meadows Comunity. Freshly Painted. Spacious Main Floor Layout offers Combined Liv/Dining Room, Family Rm Over Look A Beautiful Concrete Stamped Backyard W/Gazebo and artificial Grass. Kitchen W/SS Appliances and modern Sink. 2nd Floor has 4 Bedrooms and 2 Full Washrooms. Hardwood Fl Throughout the property. Modern Light Fixtures. Large Rec.Room in the basement. Amazing Location, close to Milton and Oakville. Walking Distance to A New Commercial Plaza at Eglinton and Ridgeway. Great Schools Ranking. Available Immediately.
Property Features
- Date Listed: Saturday, June 29, 2024
- City: Mississauga
- Neighborhood: Churchill Meadows
- Major Intersection: Eglinton Ave/Ninth Line
- Living Room: Hardwood Floor, Open Concept, Combined W/Dining
- Family Room: Hardwood Floor, Open Concept
- Kitchen: Ceramic Floor, Open Concept
- Listing Brokerage: Re/Max Realty Specialists Inc. - Disclaimer: The information contained in this listing has not been verified by Re/Max Realty Specialists Inc. and should be verified by the buyer.



















































