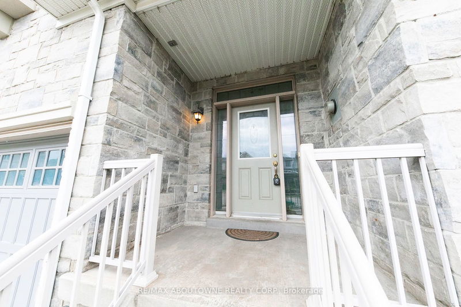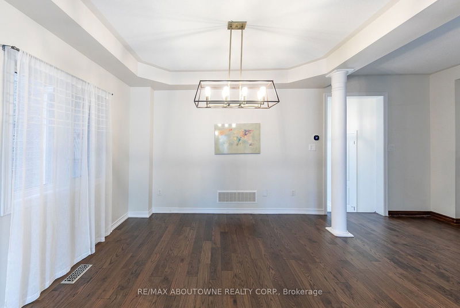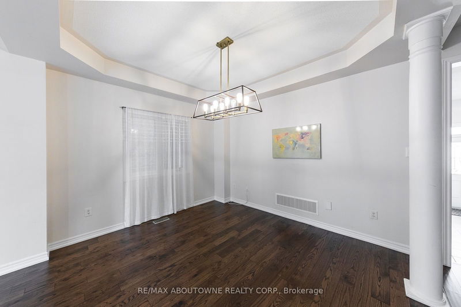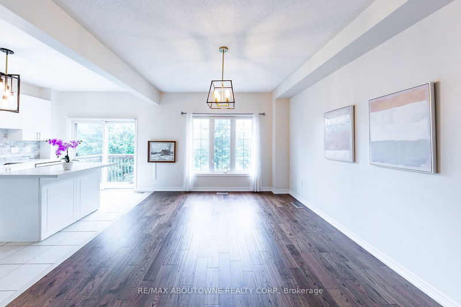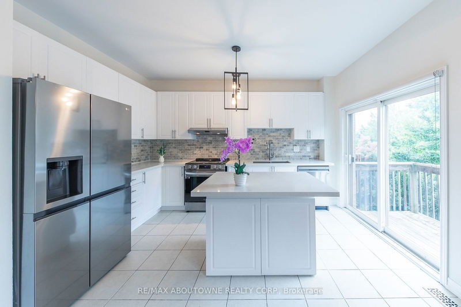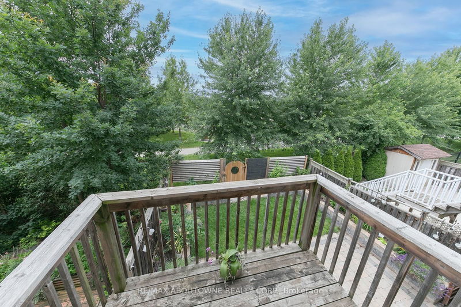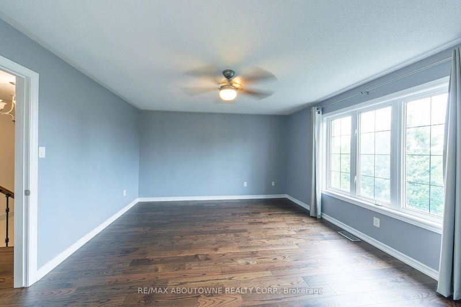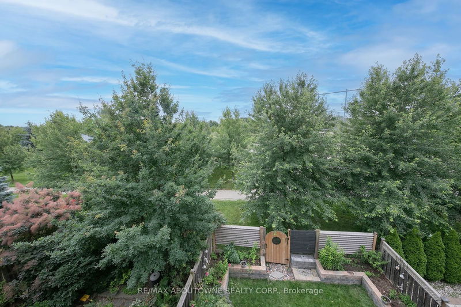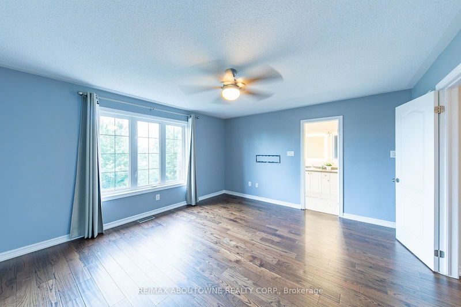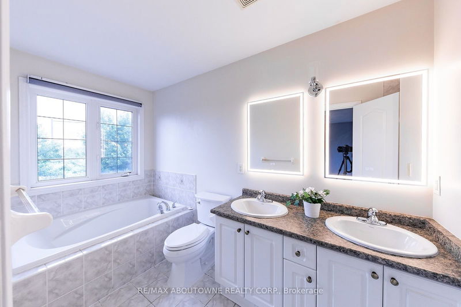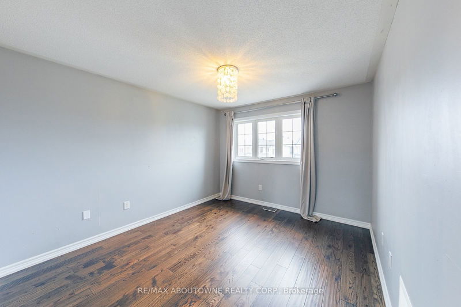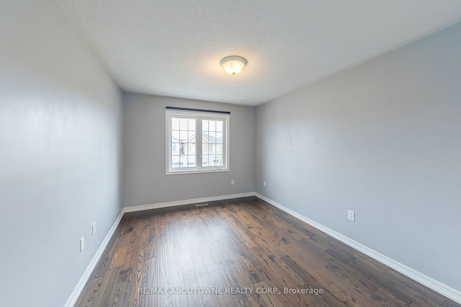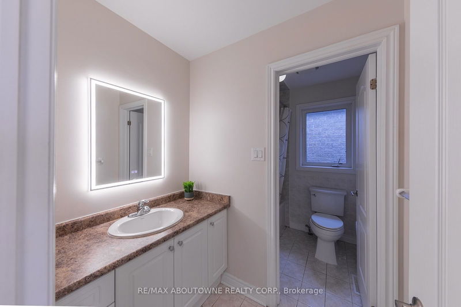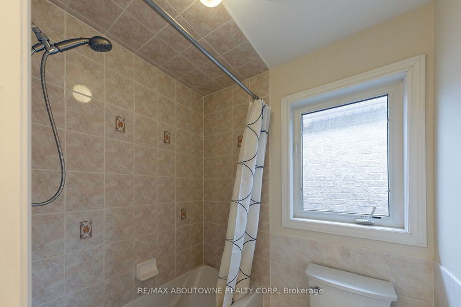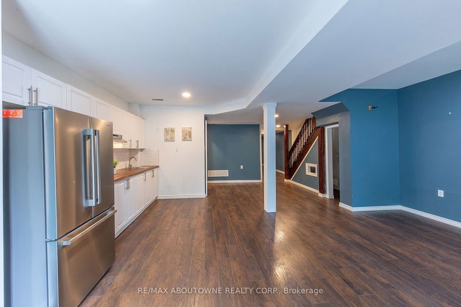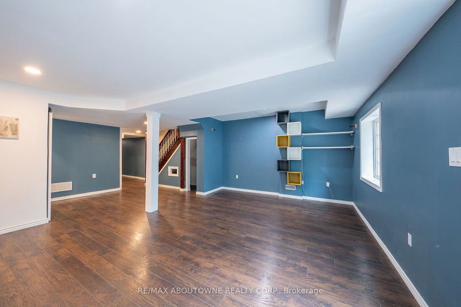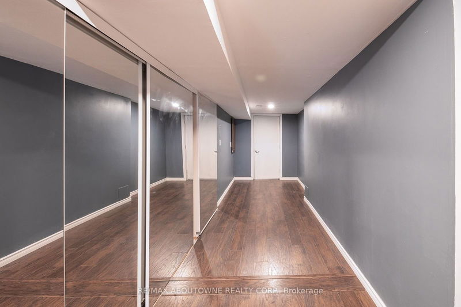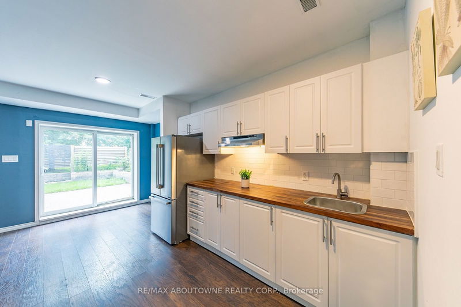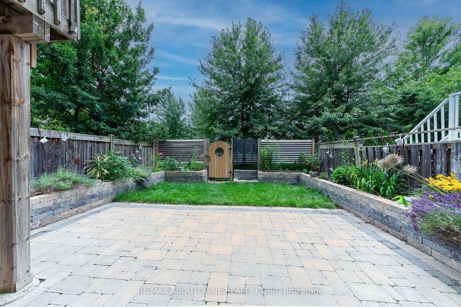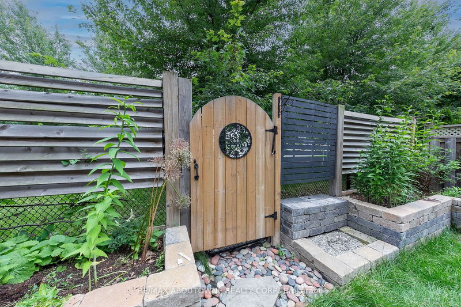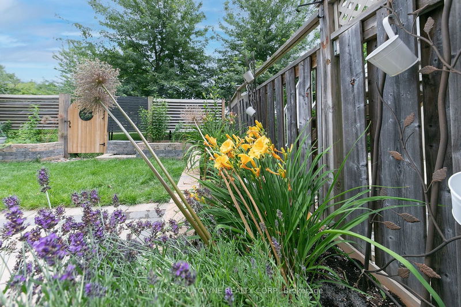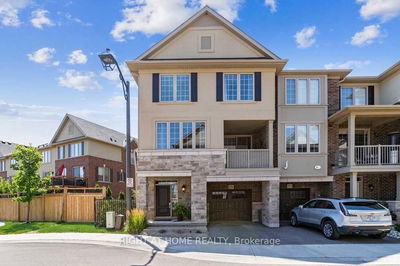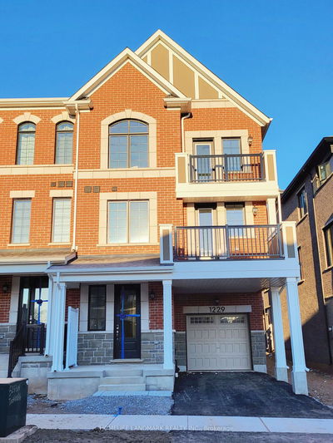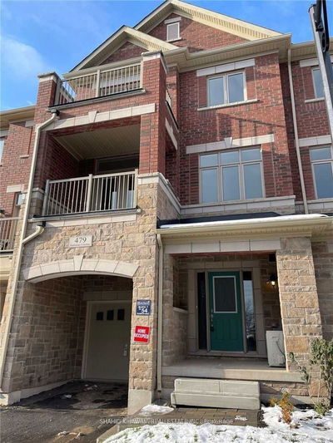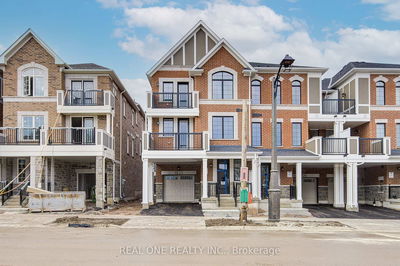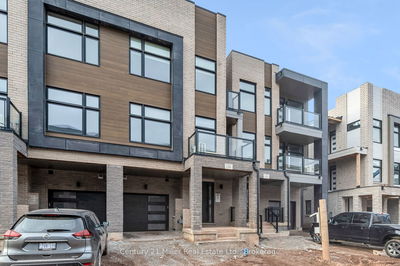Welcome to this luxurious executive townhouse at 374 Spring Blossom Crescent, offering an elegant blend of comfort and modern amenities. Perfect for discerning tenants, this 1900 sqft property is located in a prime area with access to top schools, combining both convenience and sophistication.Upon entering, you are greeted by the main floor's 9-foot ceilings and premium hardwood floors throughout. The gourmet kitchen, featuring high-end appliances and finishes, opens seamlessly to the family room and includes a balcony overlooking the backyard and parkperfect for relaxing and enjoying the view. The main floor also features a dining area with a window, open to the family room, and a convenient powder room for guests. Upstairs, the primary bedroom is a private retreat with a 5-piece ensuite bath, and a walk-in closet. Two additional spacious bedrooms share a bathroom designed for privacy and convenience. The laundry room, equipped with a sink, is also located on the upper level, adding convenience. The walk-out in-law studio suite in the basement has its own entrance, ensuring privacy. It includes a kitchenette, a washroom and a versatile additional space that can be used as a fitness area or converted into a den or bedroom. The 'Urban Zen' no-maintenance backyard backs onto a trail leading to a splash pad and parks, providing a peaceful and private outdoor space with no neighbours in the back. Conveniently located near public transit, QEW/403, and Highway 407, this property ensures easy commuting. It is situated in the top school district, including Iroquois Ridge High School, Munns, and White Oaks/St. Thomas Aquinas (IB). The connected executive double garage adds convenience and security, providing ample parking and storage space. This executive townhouse combines luxury living with practical features, making it an ideal home for those who appreciate quality and style. Don't miss the opportunity to make this stunning property your new home!
Property Features
- Date Listed: Sunday, June 30, 2024
- City: Oakville
- Neighborhood: Iroquois Ridge North
- Major Intersection: 8th Line/North Ridge
- Family Room: Hardwood Floor, Open Concept, O/Looks Dining
- Kitchen: Centre Island, Backsplash
- Kitchen: Laminate, Open Concept
- Listing Brokerage: Re/Max Aboutowne Realty Corp. - Disclaimer: The information contained in this listing has not been verified by Re/Max Aboutowne Realty Corp. and should be verified by the buyer.


