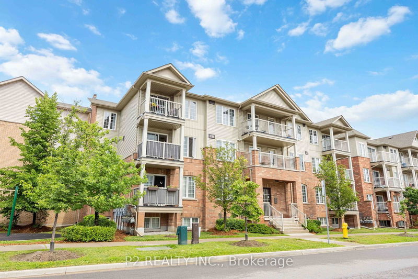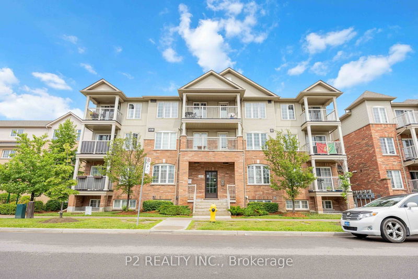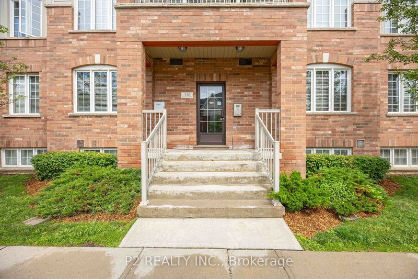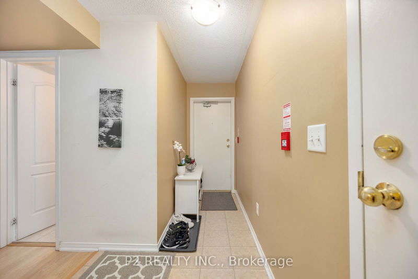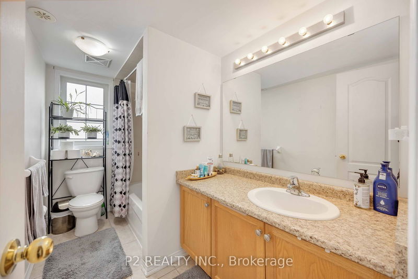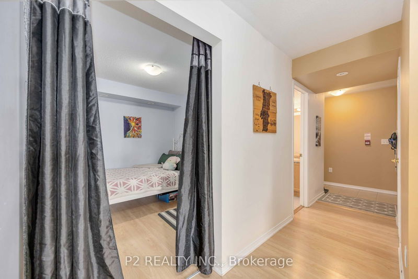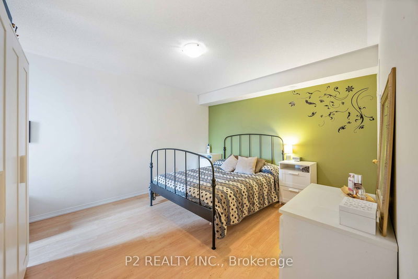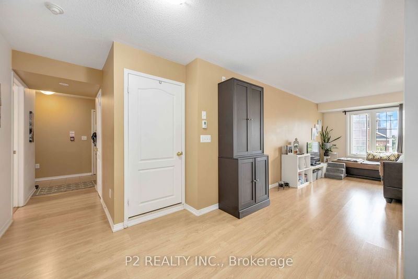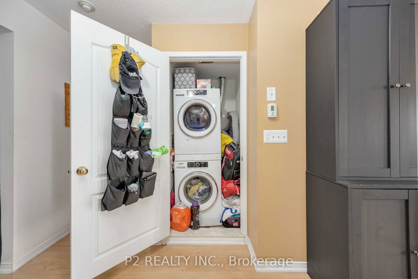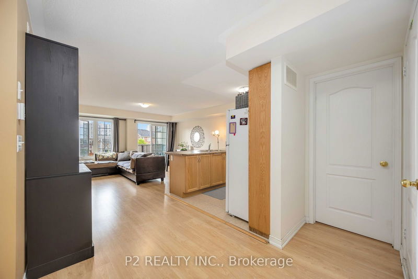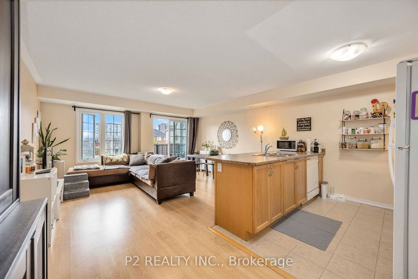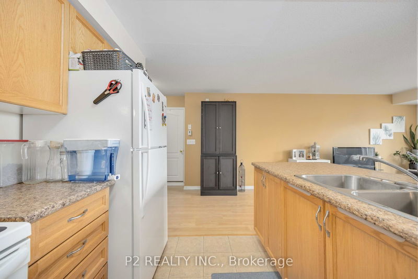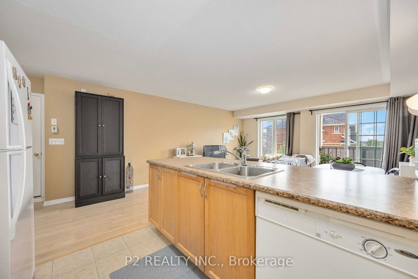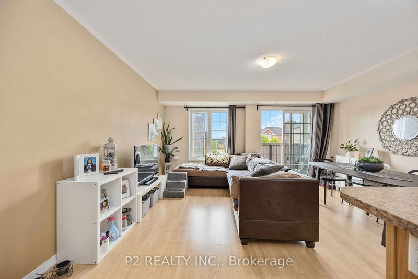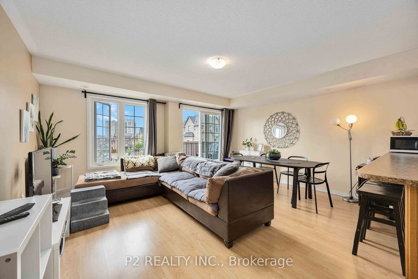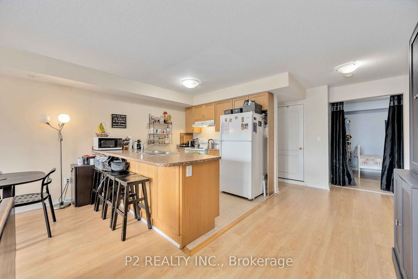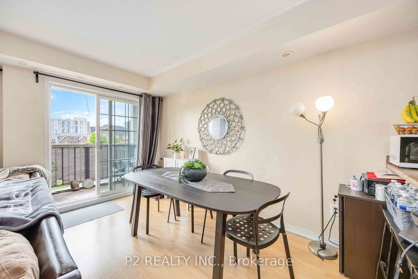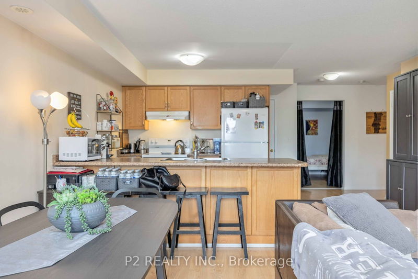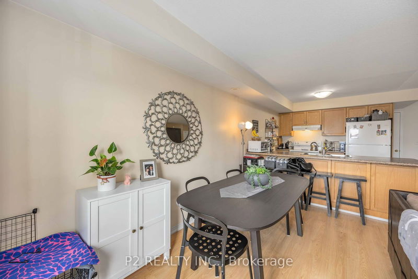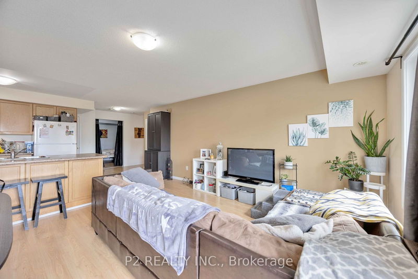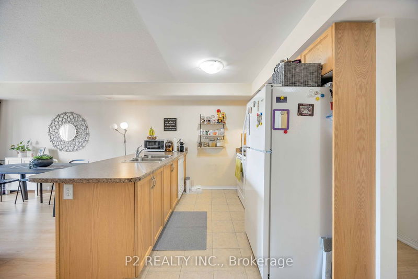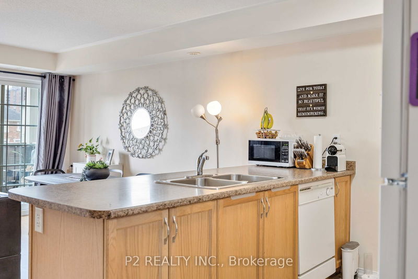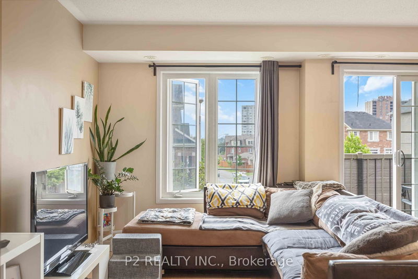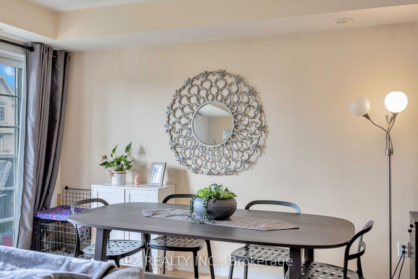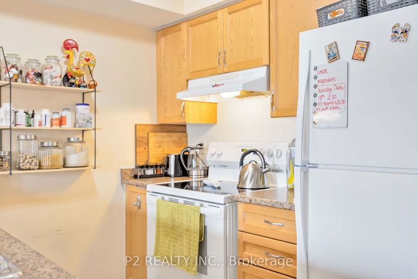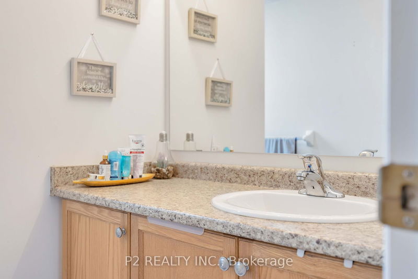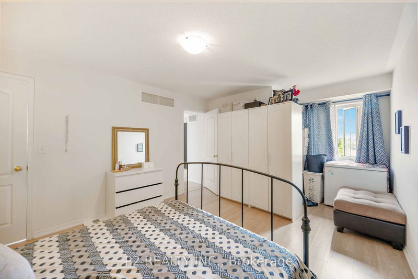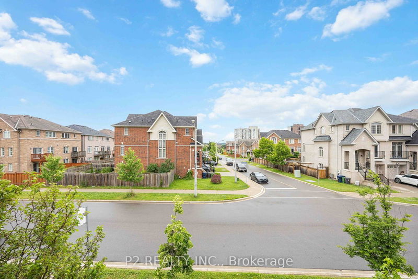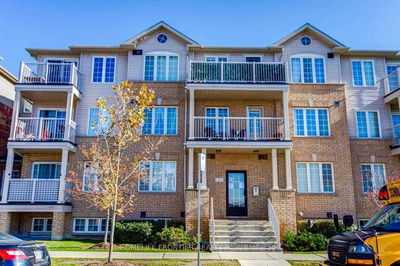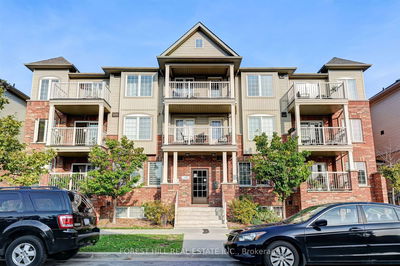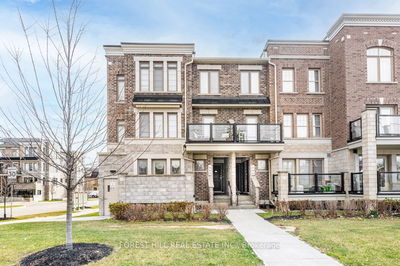Discover your dream home in this expansive 968 square foot unit, the largest in the building! For your convenience, a surface-level garage accommodates one vehicle. The modern kitchen, complete with a breakfast bar, seamlessly flows into a spacious living room that opens onto a south-facing balcony, perfect for soaking up the sun in this family-friendly neighborhood. Both the primary and second bedrooms boast generous walk-in closets. Please refer to the attached floor plan for more details. Welcome to your new sanctuary! Minutes to Both HWY 401 & 400 Providing Convenient Access To Most Parts of GTA. Short Drive to Bus, Subway & Go Stations.
Property Features
- Date Listed: Monday, July 01, 2024
- Virtual Tour: View Virtual Tour for 6-145 Isaac Devins Boulevard
- City: Toronto
- Neighborhood: Humberlea-Pelmo Park W5
- Full Address: 6-145 Isaac Devins Boulevard, Toronto, M9M 0C5, Ontario, Canada
- Kitchen: Flat
- Living Room: Flat
- Listing Brokerage: P2 Realty Inc. - Disclaimer: The information contained in this listing has not been verified by P2 Realty Inc. and should be verified by the buyer.

