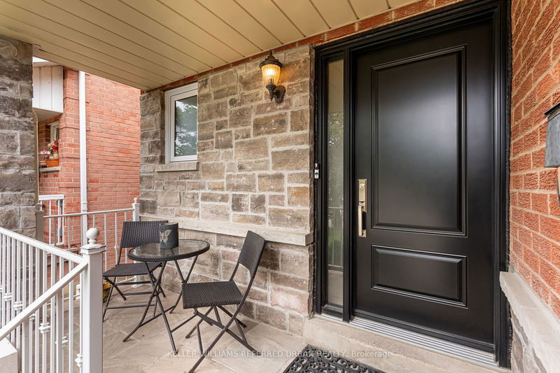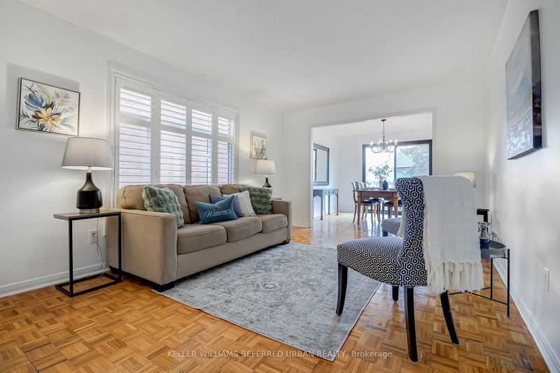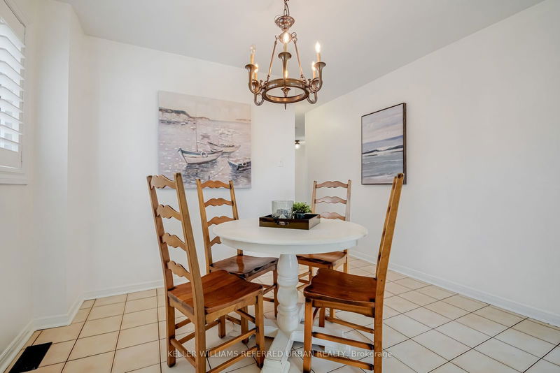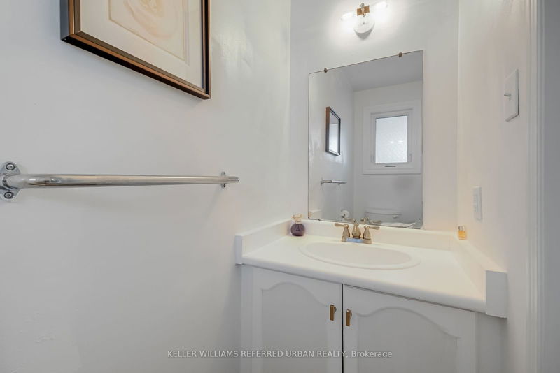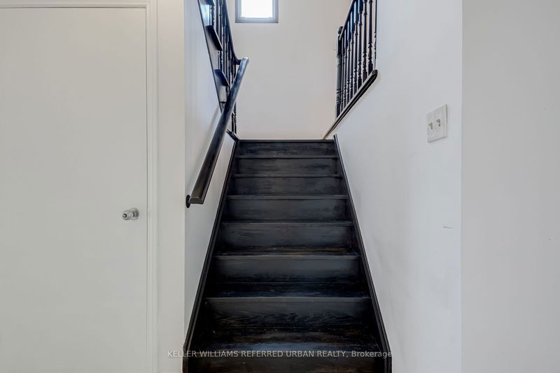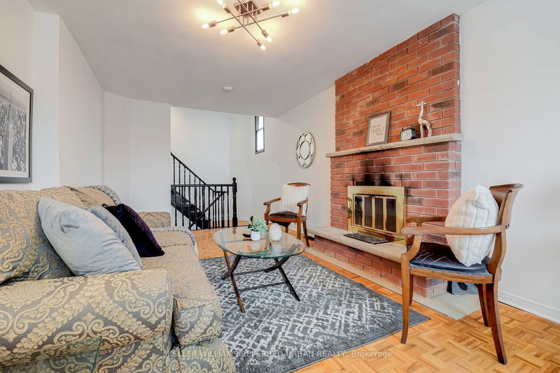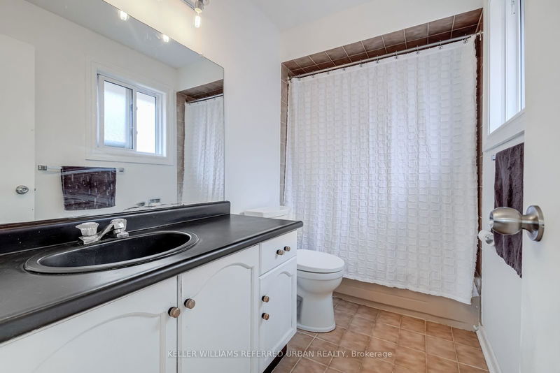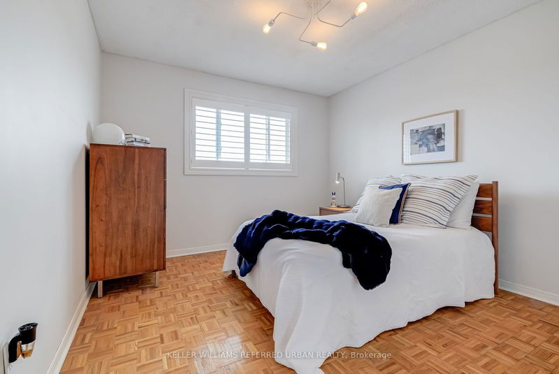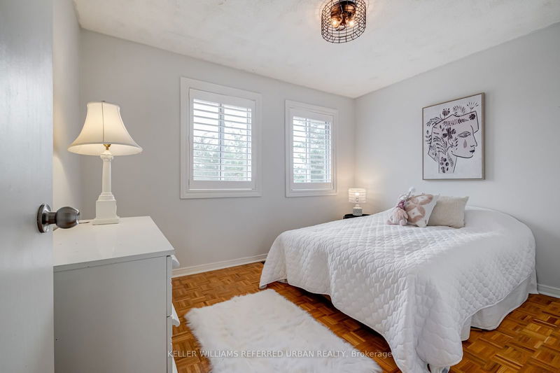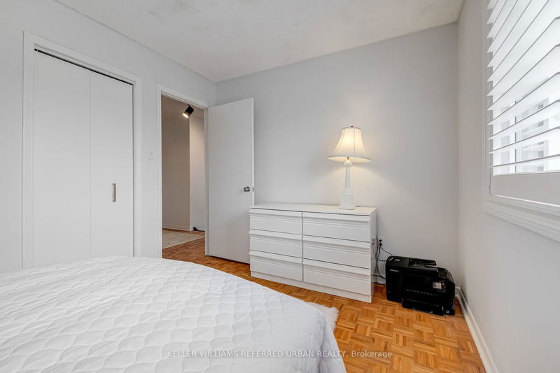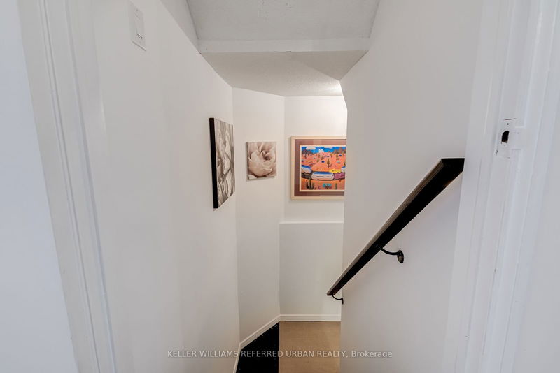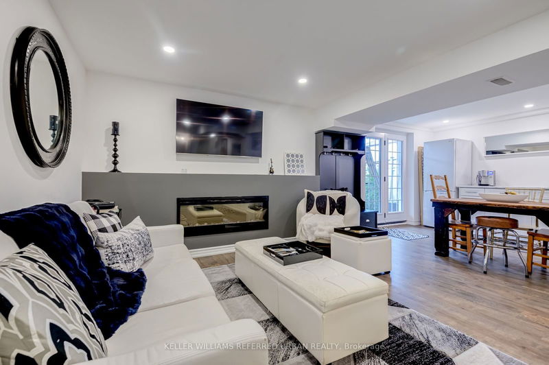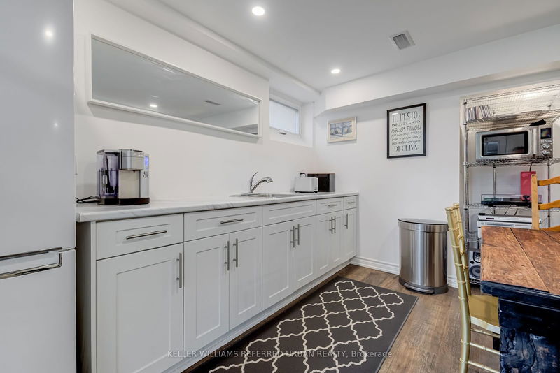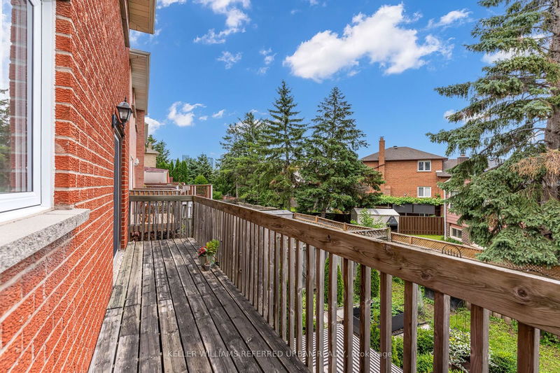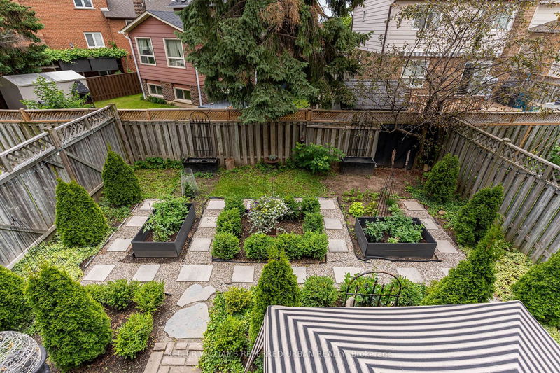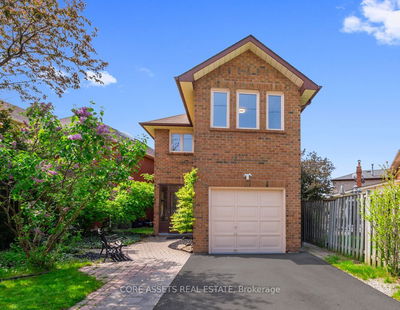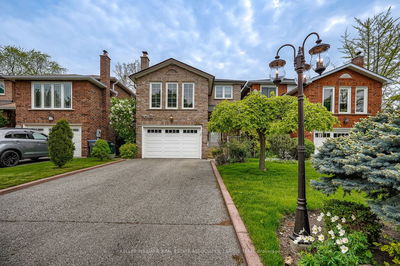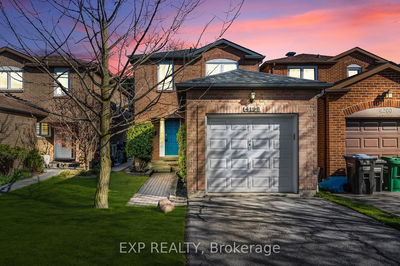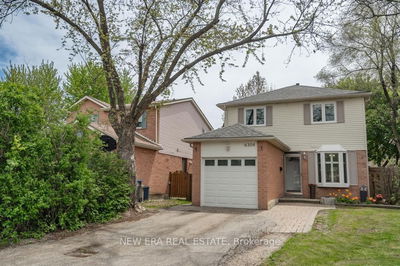Life is peachy on Apple Gate! On a quiet cul-de-sac, steps from peaceful Ashgate Park, in the established Creditview neighbourhood, this 3 bedroom 4 washroom home features over 2,760 sq ft of space, with a modern & cheerful newer walkout basement nanny-suite, built by AGM basements (2020)! Full HD video at https://t.ly/WirVk - 3D Tour at https://t.ly/4nuMF - Newer windows & California shutters (2019) brighten the space, with its formal living and separate dining area, and a massive, family-style eat-in kitchen - not to mention the separate & spacious family room a half-flight away, with wood-burning fireplace! Main-floor powder & 4-piece ensuite? Yes! The 2023 new front door & garage door & opener (2019) by Brock Windows & Doors bestow security and gorgeous curb appeal, blended with the custom stone-work. The main level back deck overlooks a generous and beautifully landscaped backyard with its gated side entrance. Basement windows & Walkout Basement Patio French doors installed 2021!
Property Features
- Date Listed: Tuesday, July 02, 2024
- Virtual Tour: View Virtual Tour for 860 Apple Gate Court
- City: Mississauga
- Neighborhood: Creditview
- Major Intersection: Rathburn Rd W/Queensbridge Dr
- Living Room: O/Looks Dining, California Shutters, Large Window
- Kitchen: Eat-In Kitchen, O/Looks Backyard, Tile Floor
- Family Room: Brick Fireplace, California Shutters, O/Looks Frontyard
- Kitchen: French Doors, Pot Lights, O/Looks Garden
- Listing Brokerage: Keller Williams Referred Urban Realty - Disclaimer: The information contained in this listing has not been verified by Keller Williams Referred Urban Realty and should be verified by the buyer.


