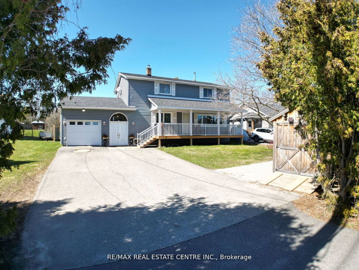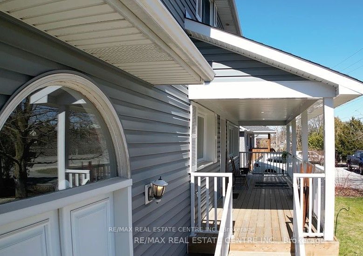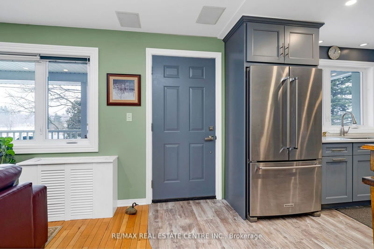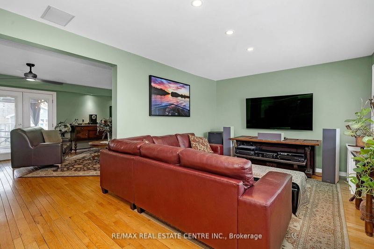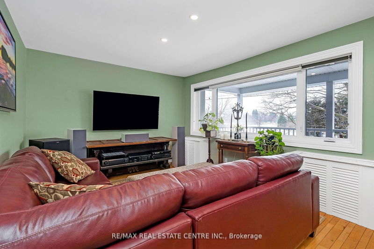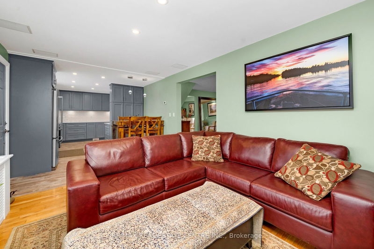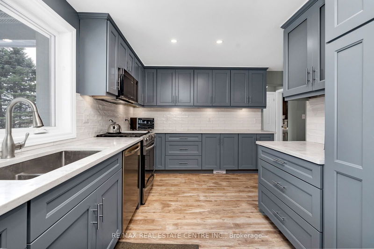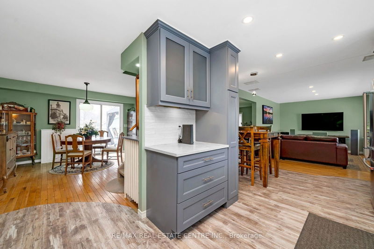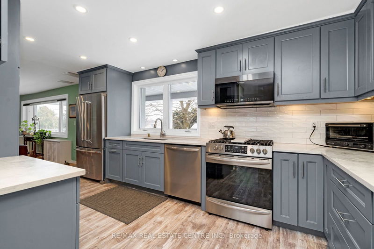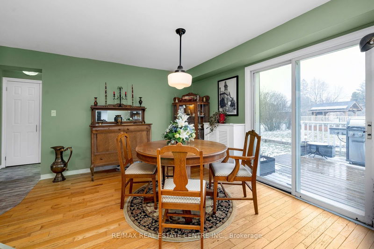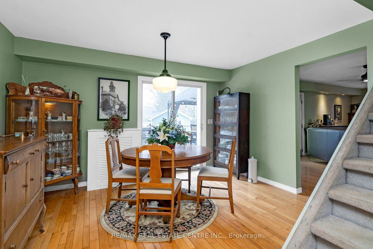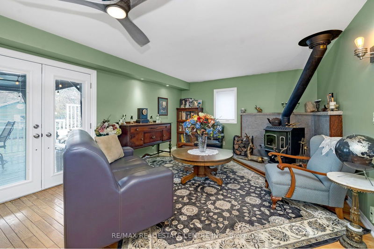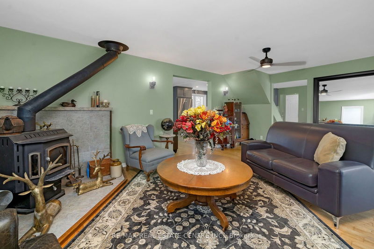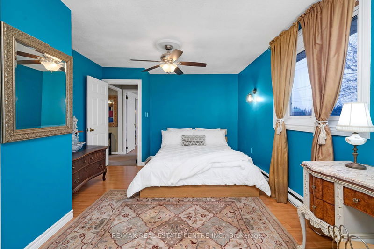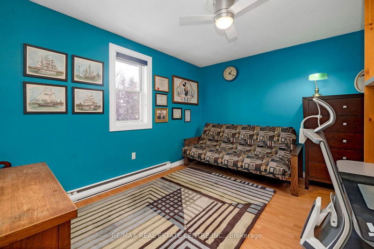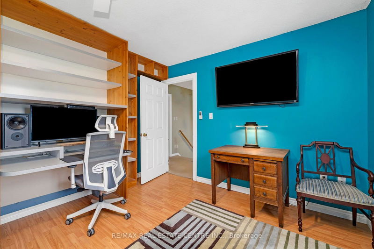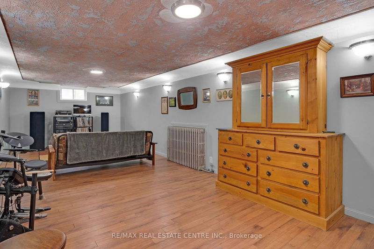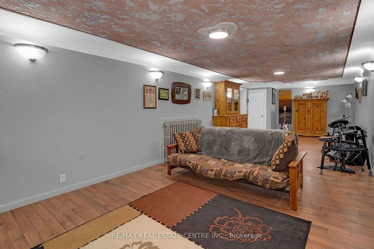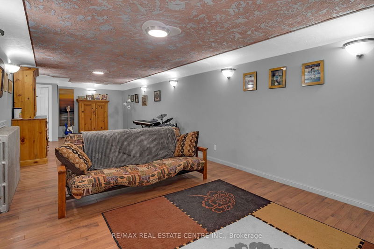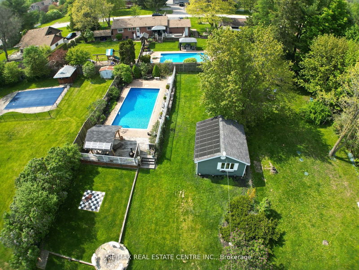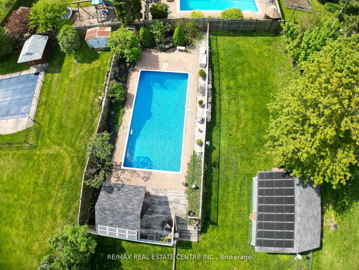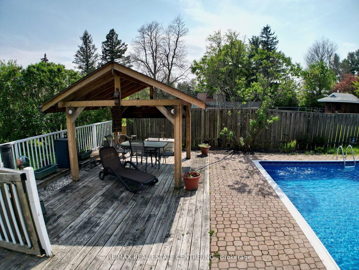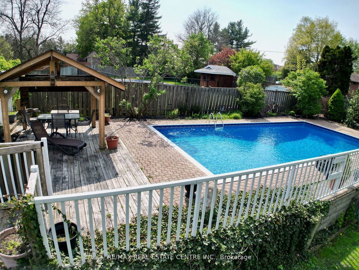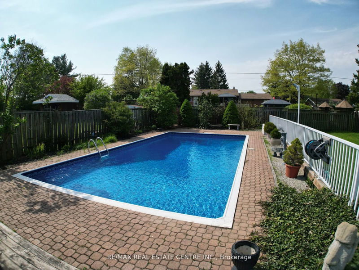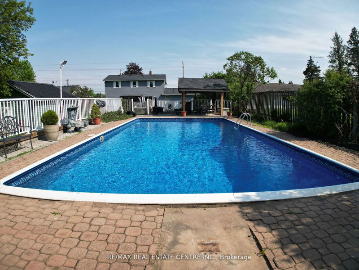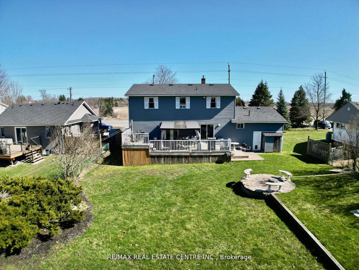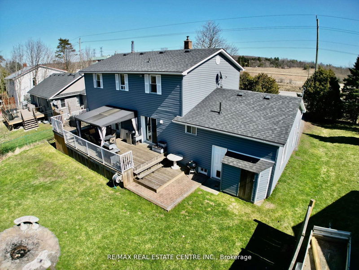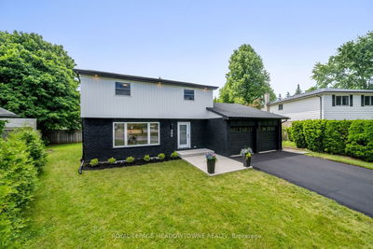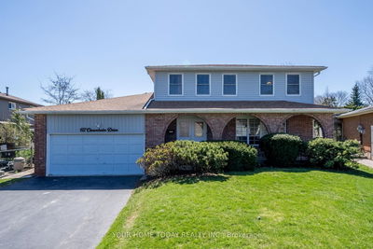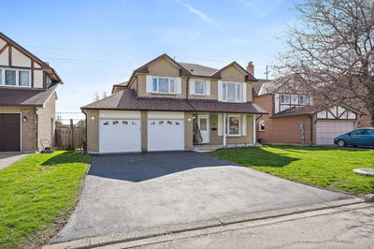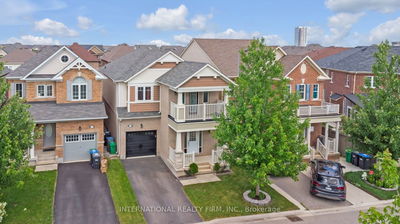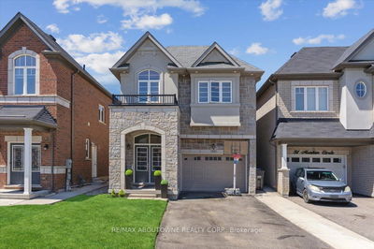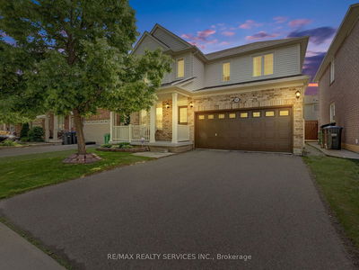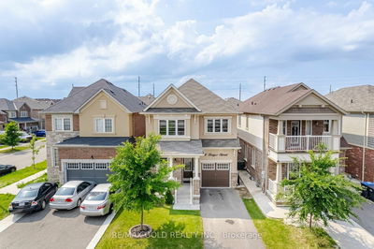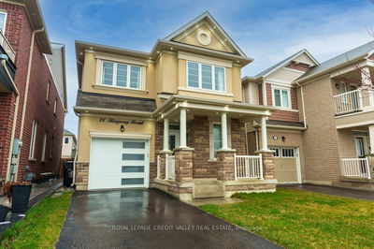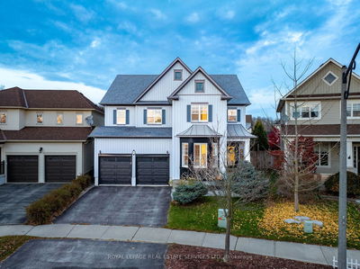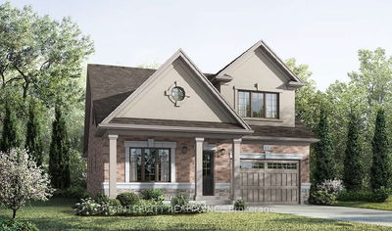Outstanding 4+1 bdrm home with finished basement & in-ground swimming pool. Almost 1/2 acre of spacious Lot to enjoy! Beautiful, modern kitchen installed about 2 years ago, overlooking the large front porch. Quartz counter tops, backsplash & stainless-steel appliances including built-in dishwasher, & built in microwave! Spacious Breakfast area. Open concept living room with built in speakers in the ceiling overlooks the kitchen! Large family room with a wood burning stove and walk out to the 3-tier deck. Separate dining room with 2nd walkout to the deck. Master Bedroom features laminated floor and custom wall to wall built in cabinetry with plenty of storage. The Finished basement offers a 5th bedroom, huge Great room, exercise room & Large storage room. Convenient entrance from the HEATED garage into the house. Enjoy the amazing and well-kept pool.
Property Features
- Date Listed: Tuesday, July 02, 2024
- Virtual Tour: View Virtual Tour for 9943 HWY 7
- City: Halton Hills
- Neighborhood: Acton
- Major Intersection: HWY 7 / FOURTH LINE
- Full Address: 9943 HWY 7, Halton Hills, L7J 2L8, Ontario, Canada
- Kitchen: Laminate, Backsplash, B/I Microwave
- Living Room: Hardwood Floor, Open Concept, Pot Lights
- Family Room: Hardwood Floor, W/O To Yard, Wood Stove
- Listing Brokerage: Re/Max Real Estate Centre Inc. - Disclaimer: The information contained in this listing has not been verified by Re/Max Real Estate Centre Inc. and should be verified by the buyer.

