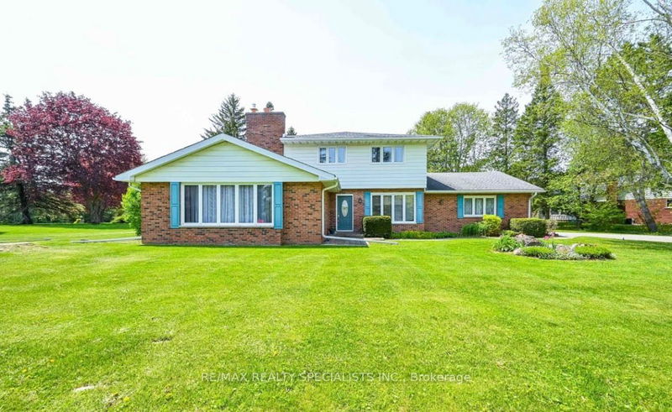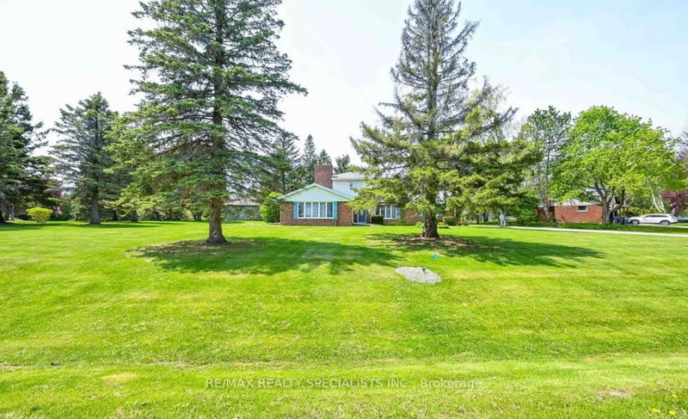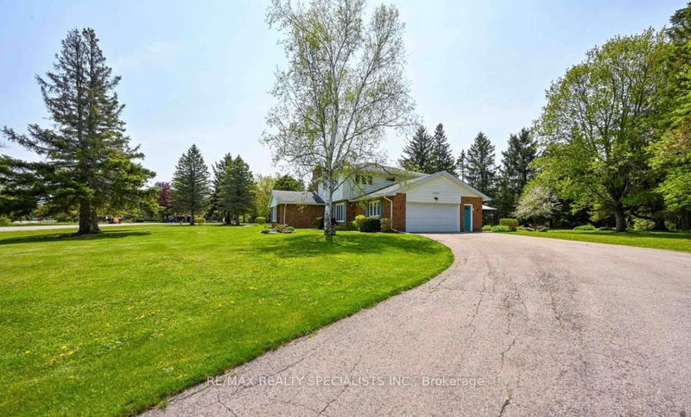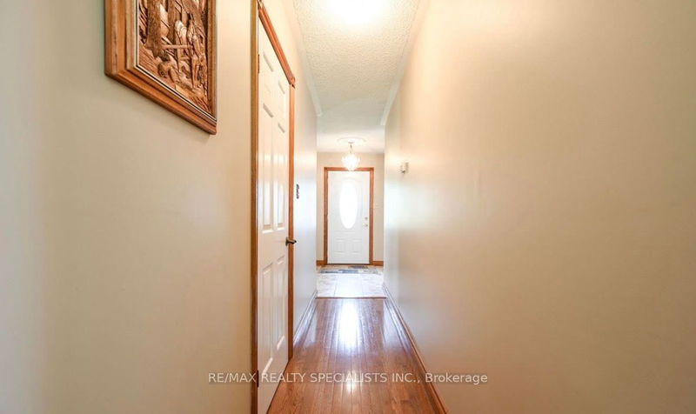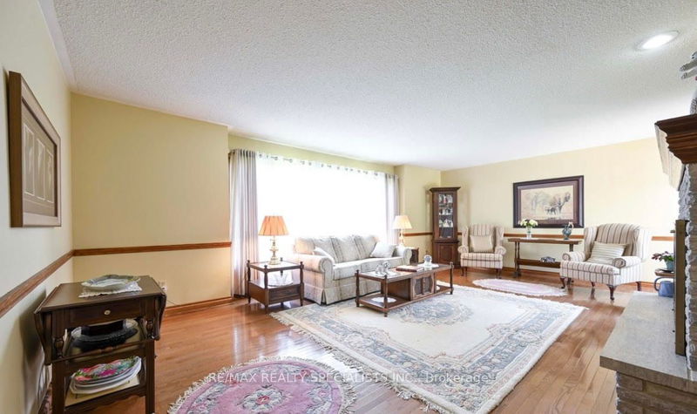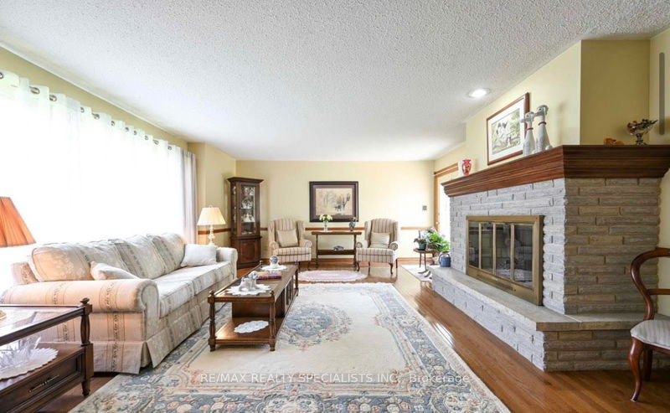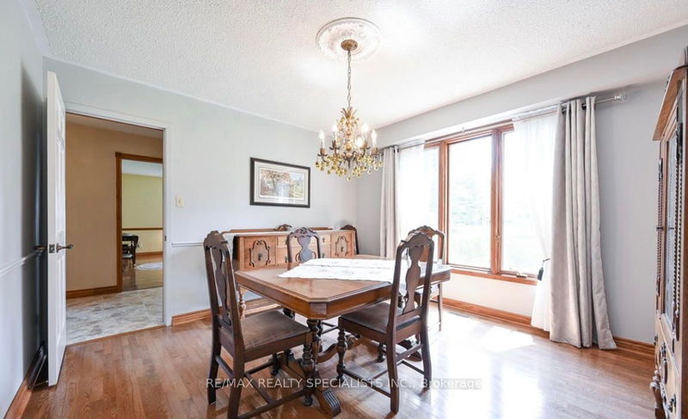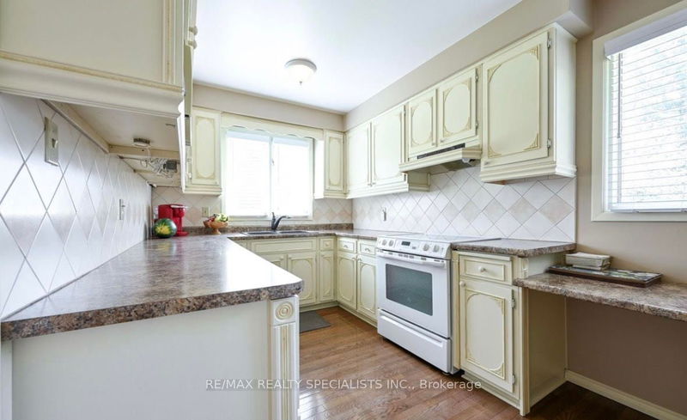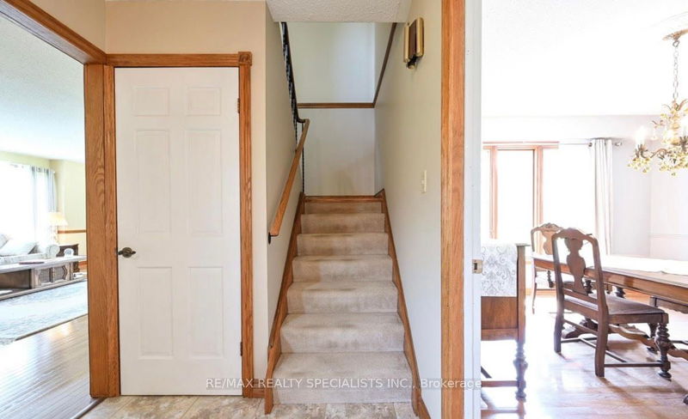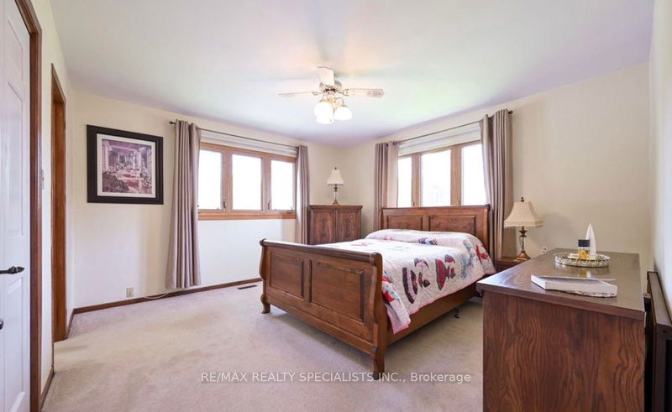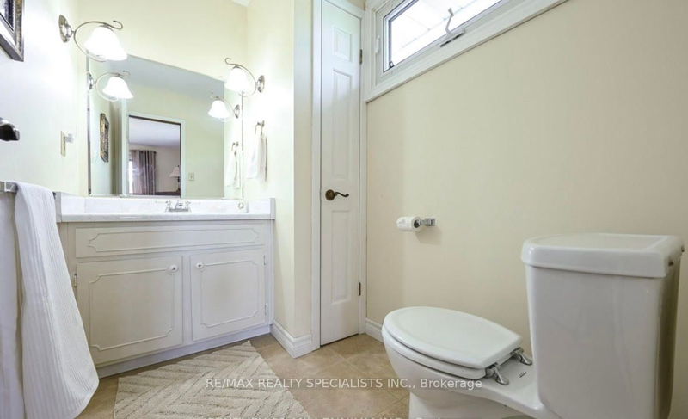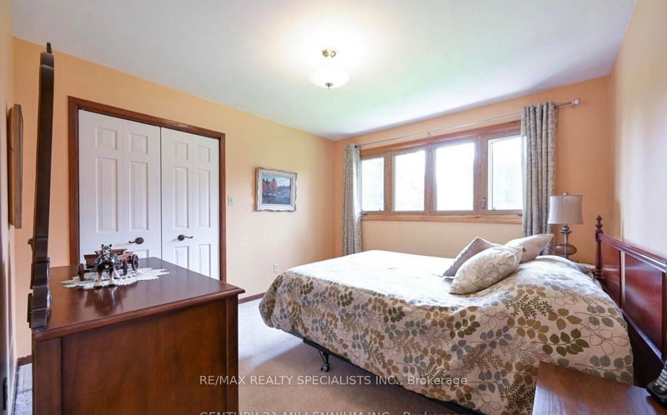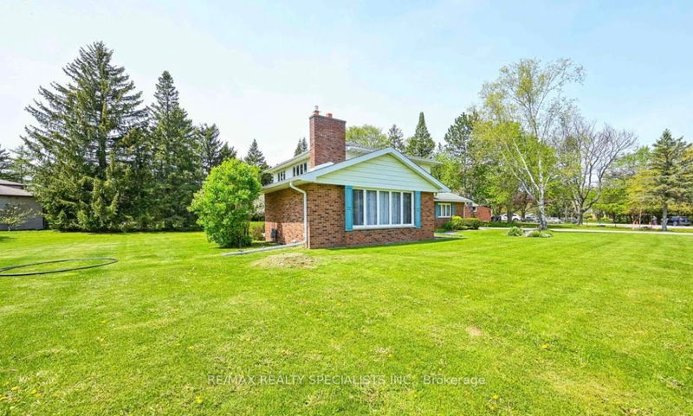Welcome To This Highly Sought After Neighbourhood In Caledon Village! This Immaculate 4 Bedroom Family Home Is Situated On A Corner Lot With Lots Of Privacy & And On A Cul De Sac! Nearly 2400 SqFt Plus An Unfinished Basement Available To Add To Your Space! Over sized Light Filled Living Room With Gleaming Hardwood Floors, Walk-Out To Patio & Gas Fireplace! Separate Formal Dining Room With Hardwood Flooring! Sunken Family Room W/Gas Fp & Walk-Out To Another Patio! Main Floor Den Or Office Perfect Place To Work From Home - Currently Used As A Bedroom! Kitchen With A Breakfast Area! Main Floor Laundry With A 3Pc Renovated Washroom Off Of It And Entrance To The Garage! All Four Bedrooms Are Generous In Size & The Primary Offers A 2Pc Ensuite! Updated Windows On The Upper Level! . Oversized Double Car Garage! Loads Of Parking! Beautiful Grounds! Excellent School Area!
Property Features
- Date Listed: Monday, July 01, 2024
- City: Caledon
- Neighborhood: Caledon Village
- Major Intersection: Chester/ Vaughan
- Kitchen: Hardwood Floor, Breakfast Area, Window
- Living Room: Gas Fireplace, Hardwood Floor, Walk-Out
- Family Room: Gas Fireplace
- Listing Brokerage: Re/Max Realty Specialists Inc. - Disclaimer: The information contained in this listing has not been verified by Re/Max Realty Specialists Inc. and should be verified by the buyer.

