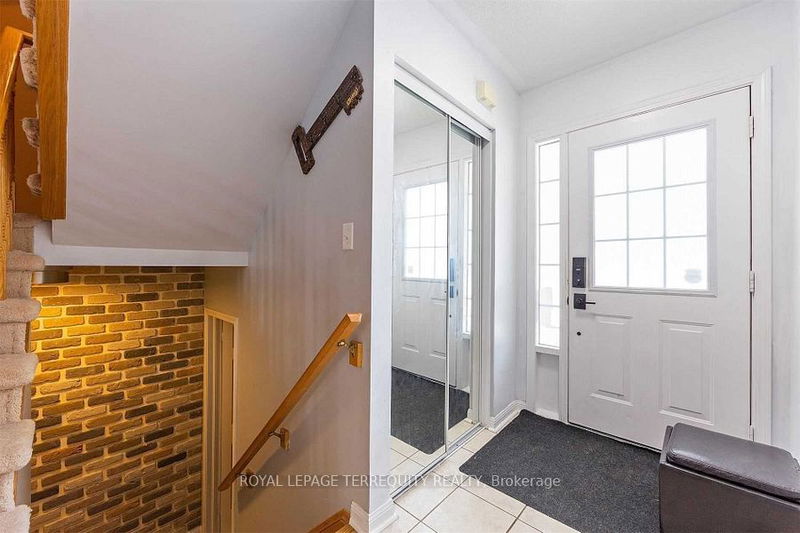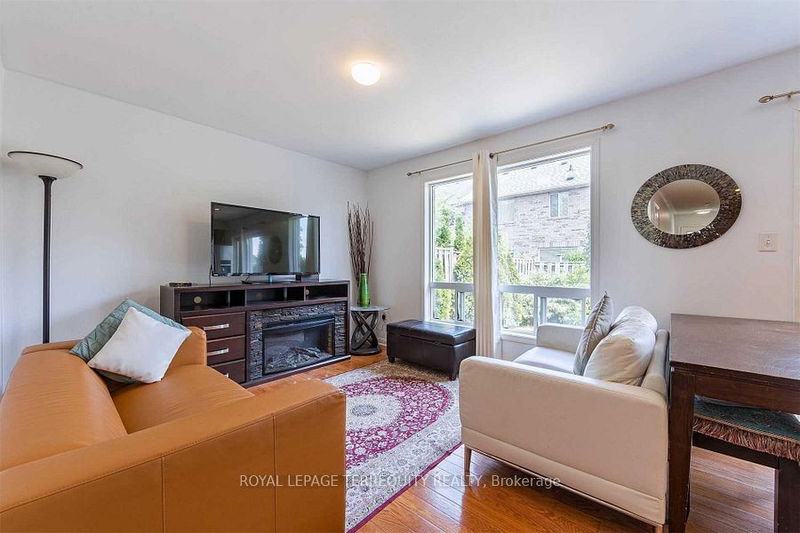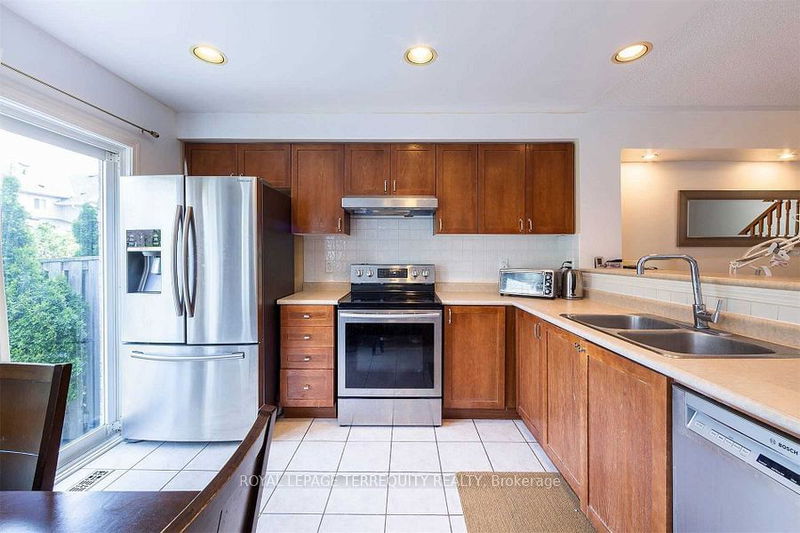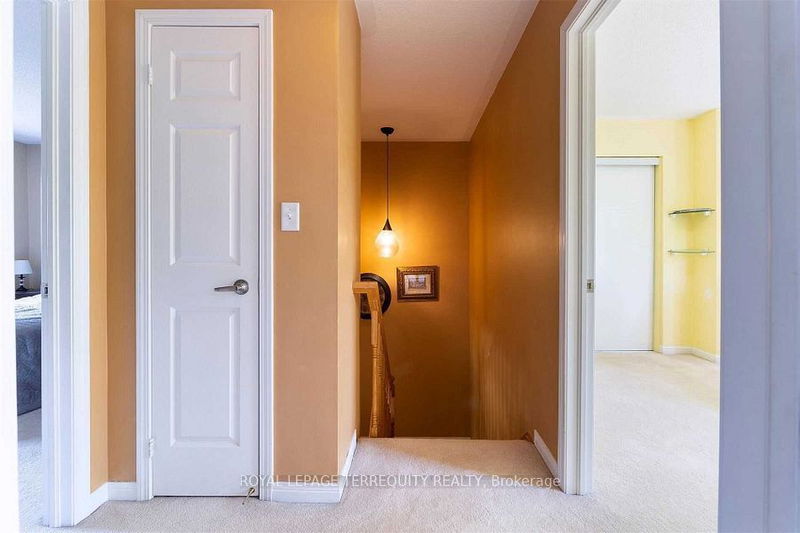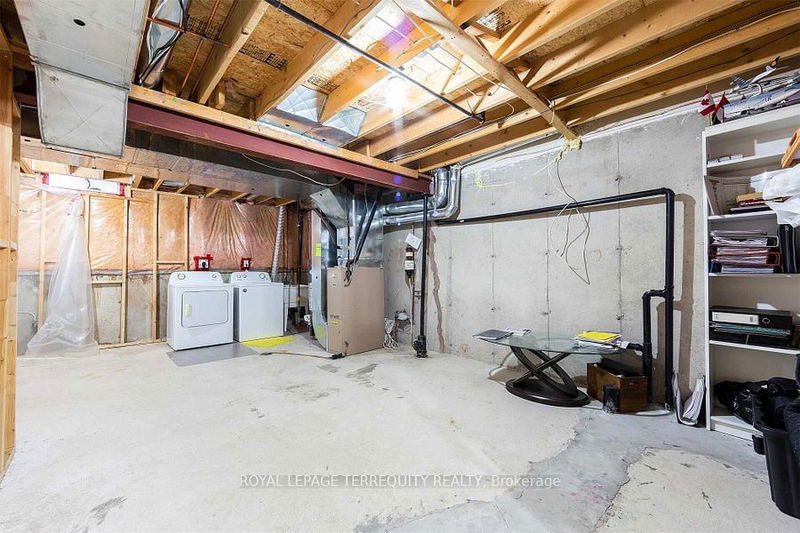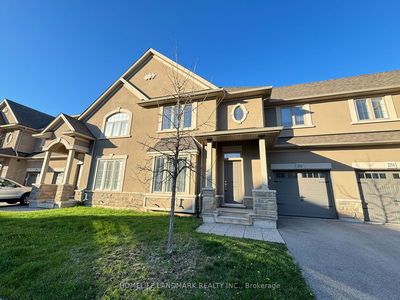Absolutely charming 3-becroom freehold townhouse in sought-after Westoak Trail! Enjoy the spacious open concept family room overlooking a picturesque backyard, updated kitchen with stainless steel appliances, dining area, and a stunning brick veneer feature wall. Retreat to the primary bedroom with a walk-in closet and ensuite bathroom. Conveniently located within walking distance to schools, shops, and parks. Ideal for your family to call home.
Property Features
- Date Listed: Tuesday, July 02, 2024
- City: Oakville
- Neighborhood: West Oak Trails
- Major Intersection: Westoak Trails / Bronte Road
- Full Address: 2458 Baintree Crescent, Oakville, L6M 4W9, Ontario, Canada
- Living Room: Hardwood Floor, Pot Lights, Open Concept
- Kitchen: Stainless Steel Appl, W/O To Patio, Pot Lights
- Listing Brokerage: Royal Lepage Terrequity Realty - Disclaimer: The information contained in this listing has not been verified by Royal Lepage Terrequity Realty and should be verified by the buyer.





