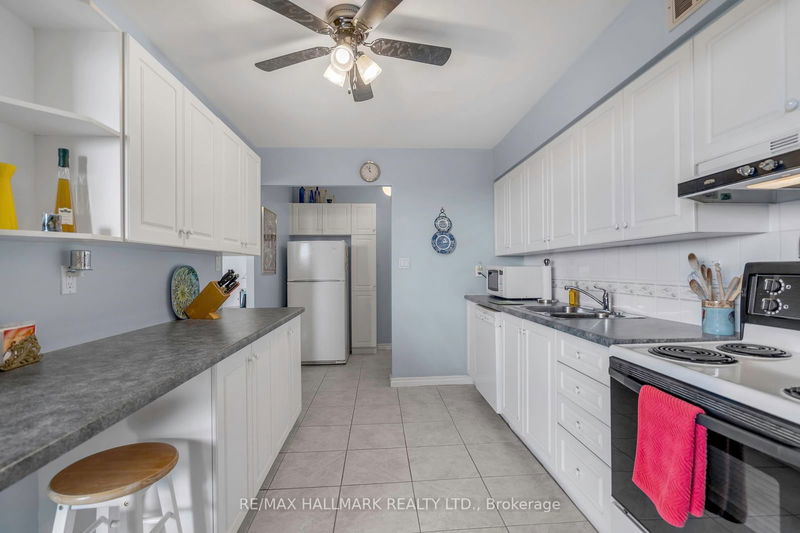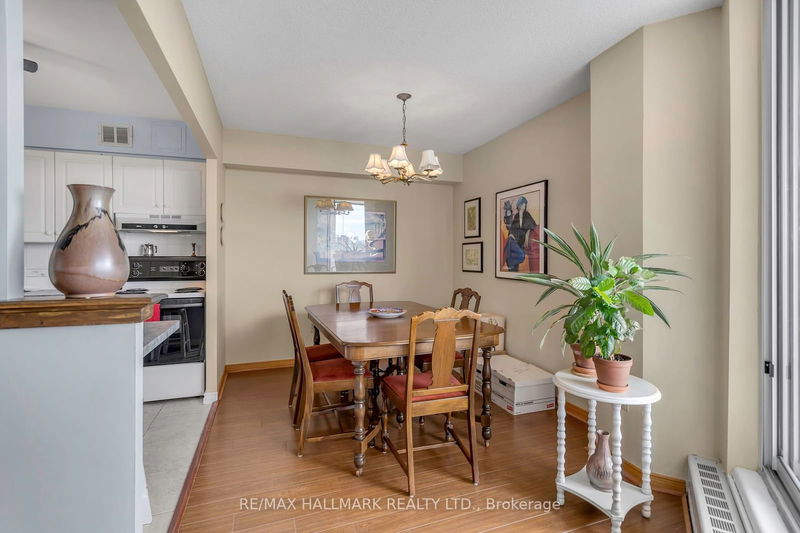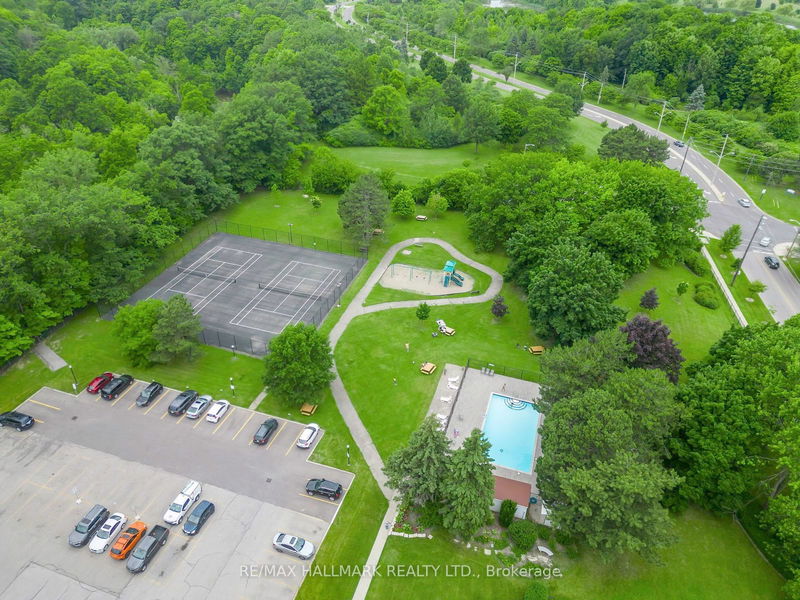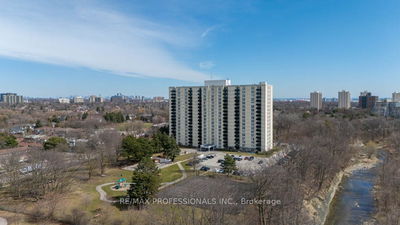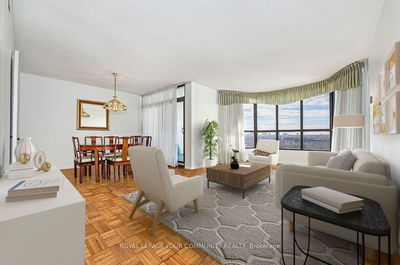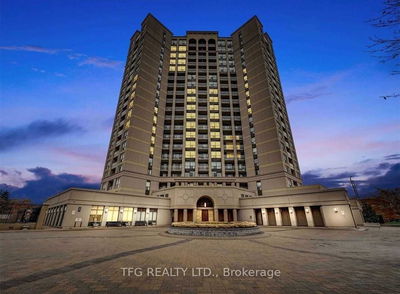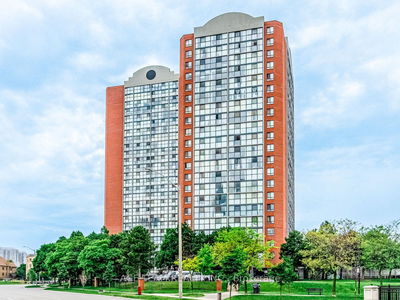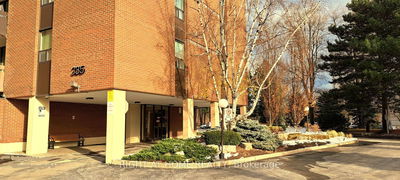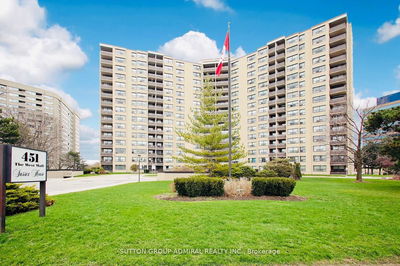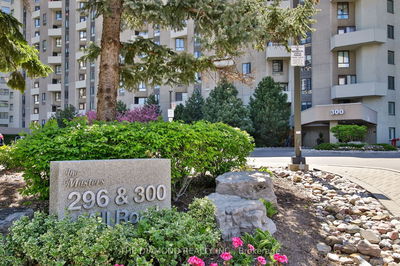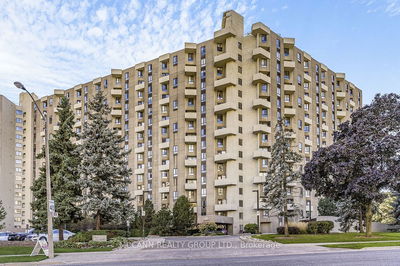Scenic, south facing and sizeable 2 bedroom condo with spectacular views of the ever changing seasons from the 15th floor! Sunlight streams in from the many large windows. Extra large kitchen with extended counter space, ceramic floors and white cabinetry. Ensuite laundry room too! Generous sized living room will accommodate larger furniture pieces and has a walk out to the private, covered balcony. 2 spacious bedrooms on the opposite end of the apartment maximize privacy. Recent, neutral broadloom in the bedrooms and laminate in main living areas. Spotless unit and a pleasure to show! Outdoor pool, tennis, BBQ and picnic tables, visitor parking and highly accessible to all major amenities including Centennial Park, Pearson airport, Hwy 401 and 427.
Property Features
- Date Listed: Wednesday, July 03, 2024
- Virtual Tour: View Virtual Tour for 1502-420 Mill Road
- City: Toronto
- Neighborhood: Eringate-Centennial-West Deane
- Full Address: 1502-420 Mill Road, Toronto, M9C 1Z1, Ontario, Canada
- Kitchen: Galley Kitchen, Vinyl Floor
- Living Room: Laminate, Open Concept, W/O To Balcony
- Listing Brokerage: Re/Max Hallmark Realty Ltd. - Disclaimer: The information contained in this listing has not been verified by Re/Max Hallmark Realty Ltd. and should be verified by the buyer.




