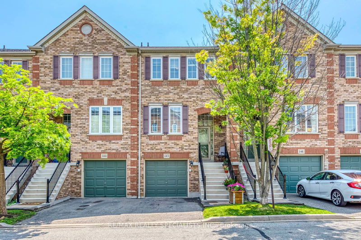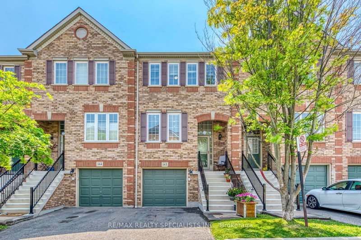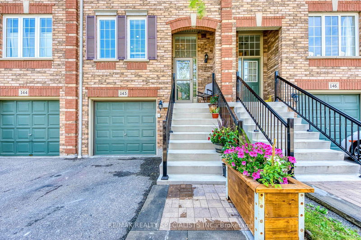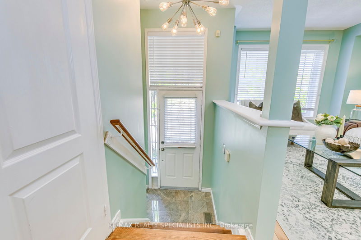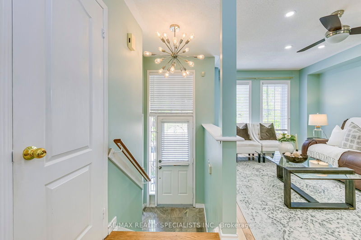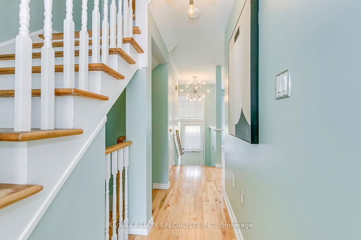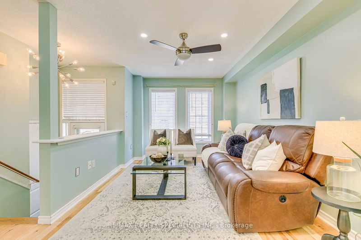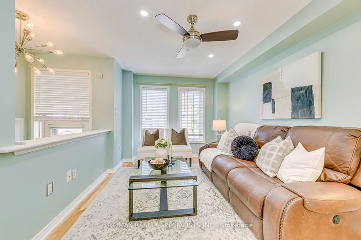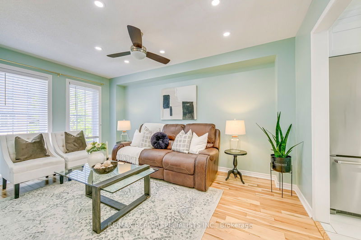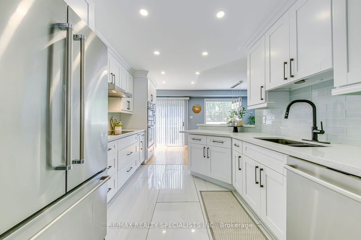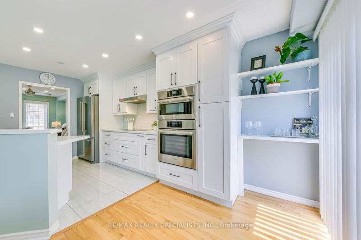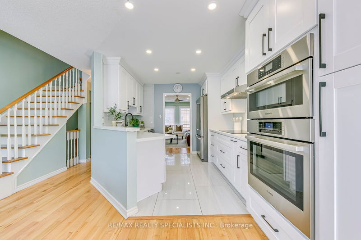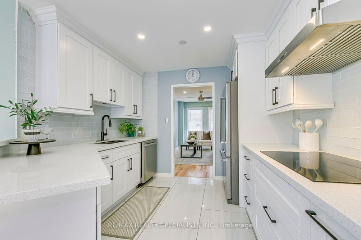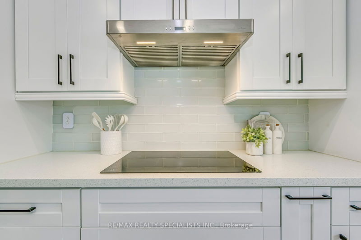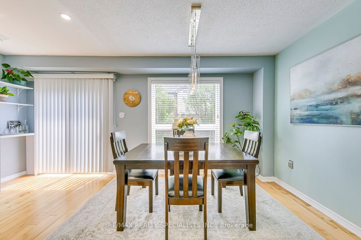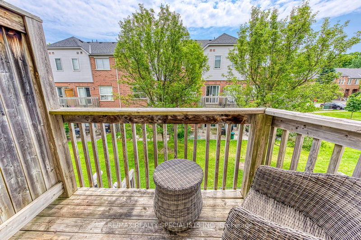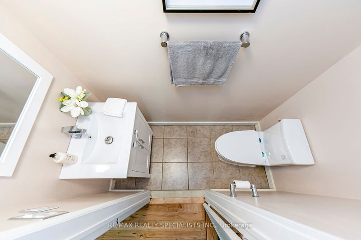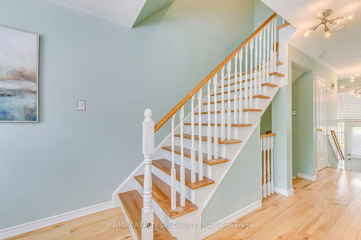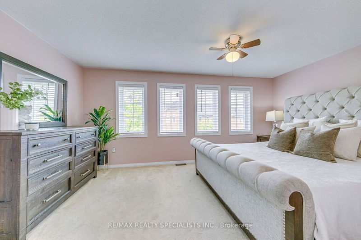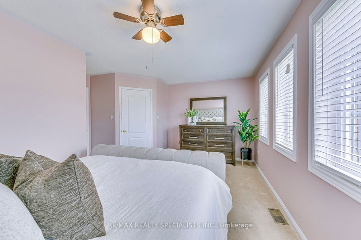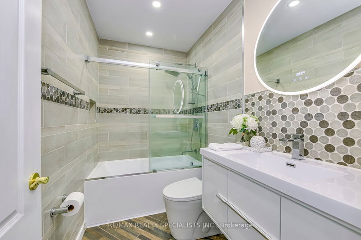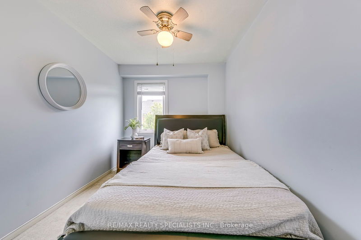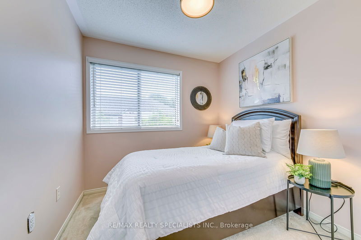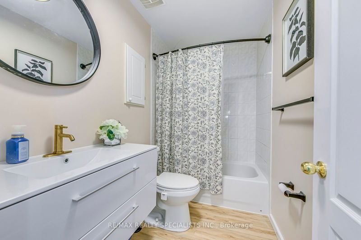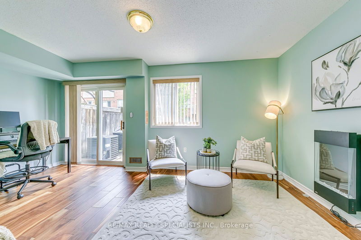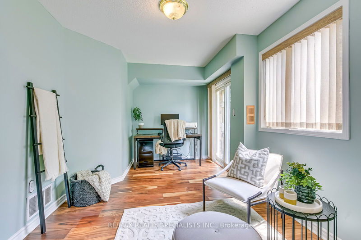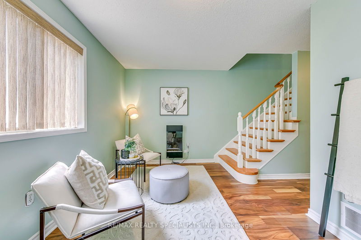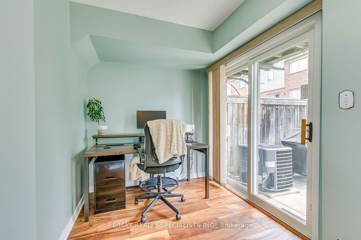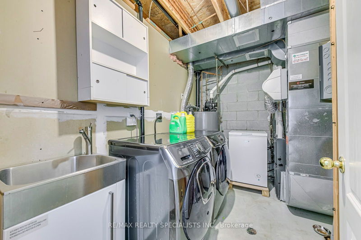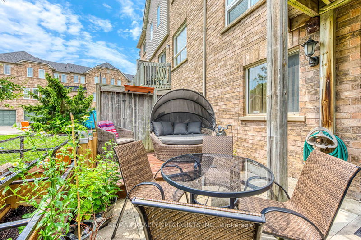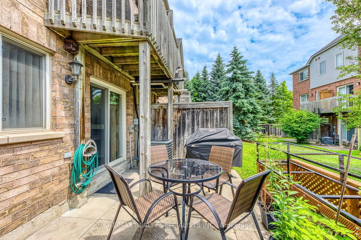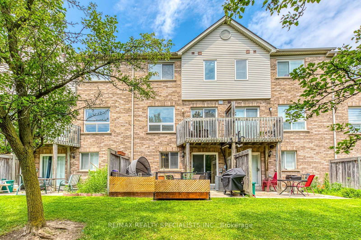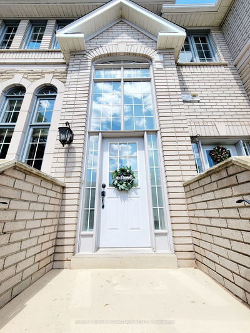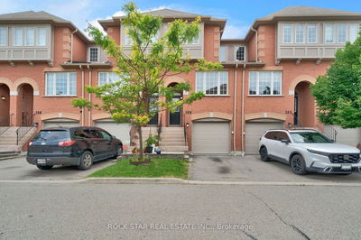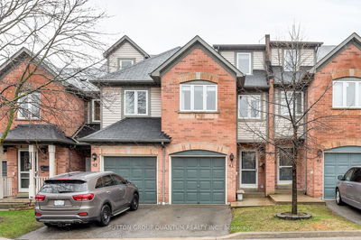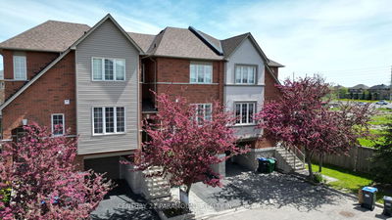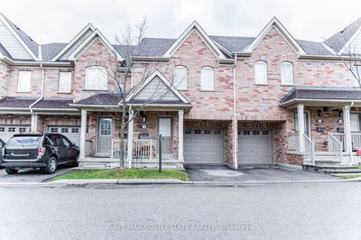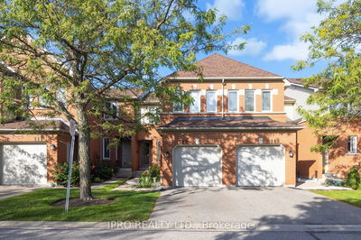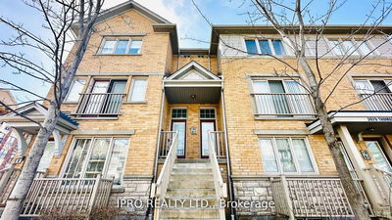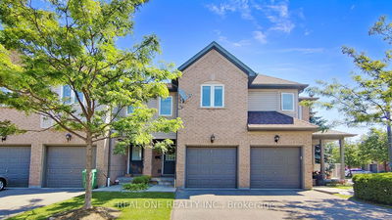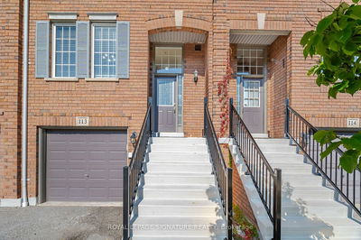Location, Location, Location!! Beautiful Luxury 3 Bedrooms/4 Bathroom Town home In The Desirable Neighborhood Of Central Erin Mills. Bright & Spacious, Filled With Natural Light! Beautiful Layout With Large Living Room Dining Adjacent To The Newly Renovated Kitchen (2022) with Quartz Counter tops And State Of The Art Appliances, Upgraded Floors (2020), Newer Bathrooms, Modern, Well Maintained,Walkout Lower Level, and More. Freshly Painted! Pot Lights Galore (2023) and Modern Light Fixtures Throughout, Access To Small Deck From The Kitchen, Large Master Bedroom With Walk In Closet. Fully Renovated Master Ensuite With Quartz Counter Tops (2023), Newly Done Second Washroom(2024). Smart Home! Walking Distance To Some Of Mississauga's Top Rated Schools (John Fraser, Credit Valley &Thomas St Middle School), Close To Credit Valley Hospital, Erin Mills Town Centre, Highways And So Much More!
Property Features
- Date Listed: Wednesday, July 03, 2024
- Virtual Tour: View Virtual Tour for 145-5530 Glen Erin Drive
- City: Mississauga
- Neighborhood: Central Erin Mills
- Major Intersection: Glen Erin & Thomas
- Full Address: 145-5530 Glen Erin Drive, Mississauga, L5M 6E8, Ontario, Canada
- Kitchen: Main
- Living Room: Main
- Family Room: Main
- Listing Brokerage: Re/Max Realty Specialists Inc. - Disclaimer: The information contained in this listing has not been verified by Re/Max Realty Specialists Inc. and should be verified by the buyer.

