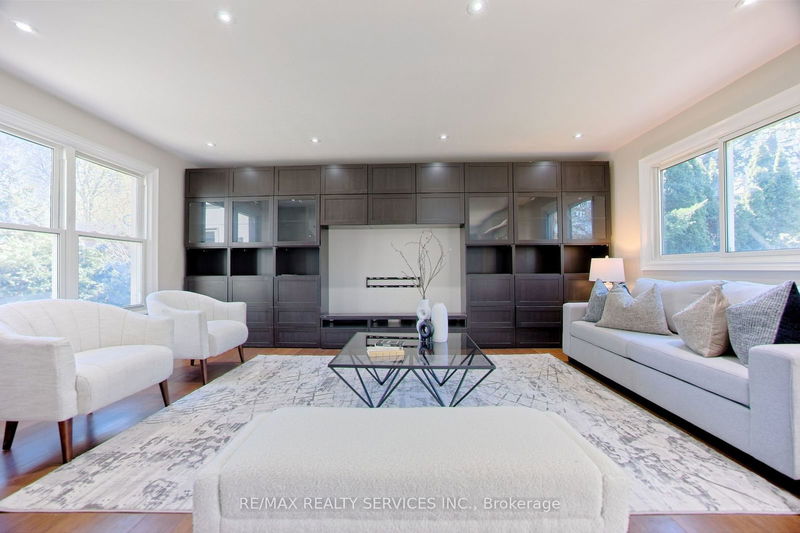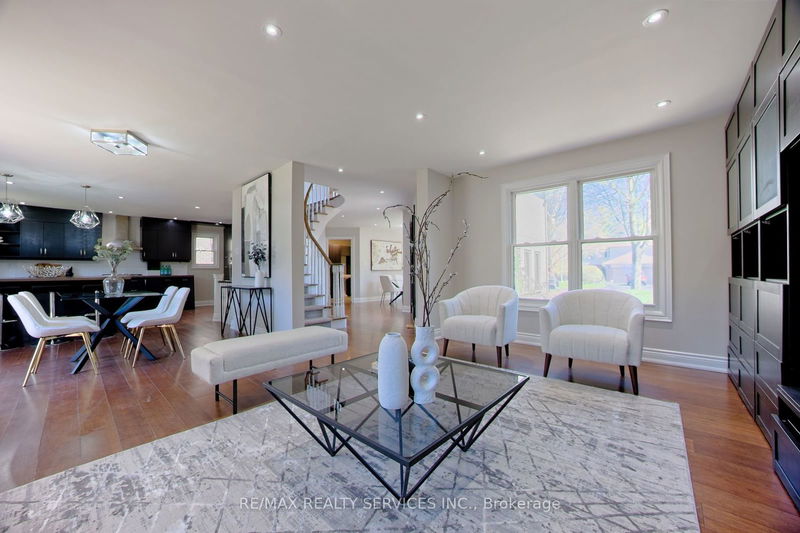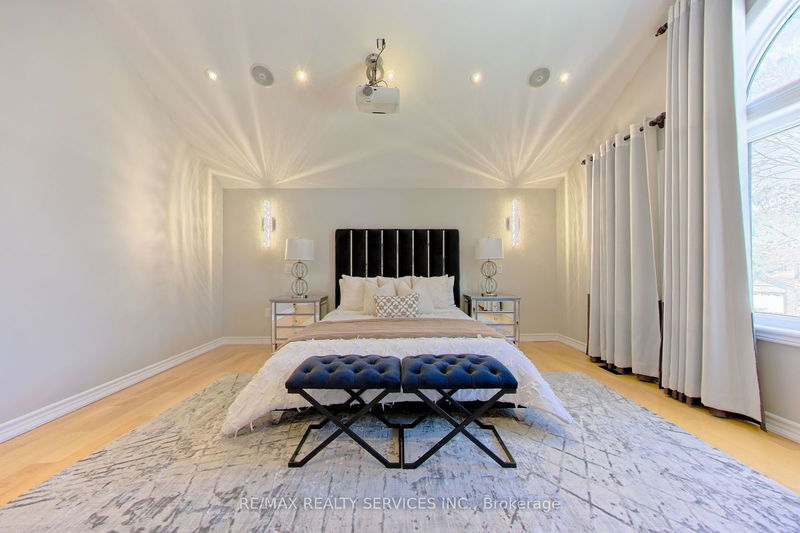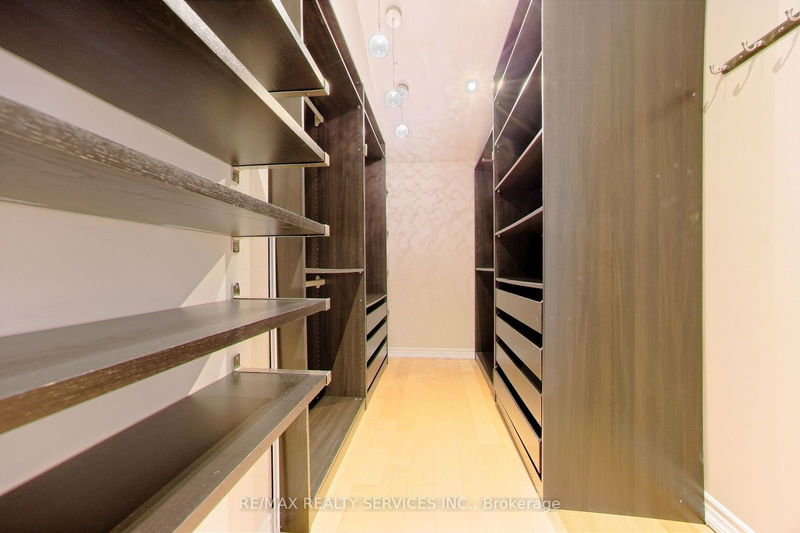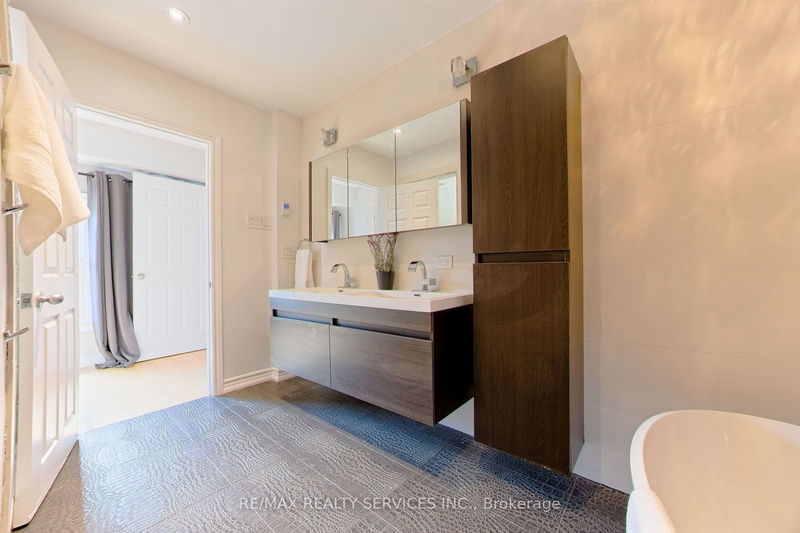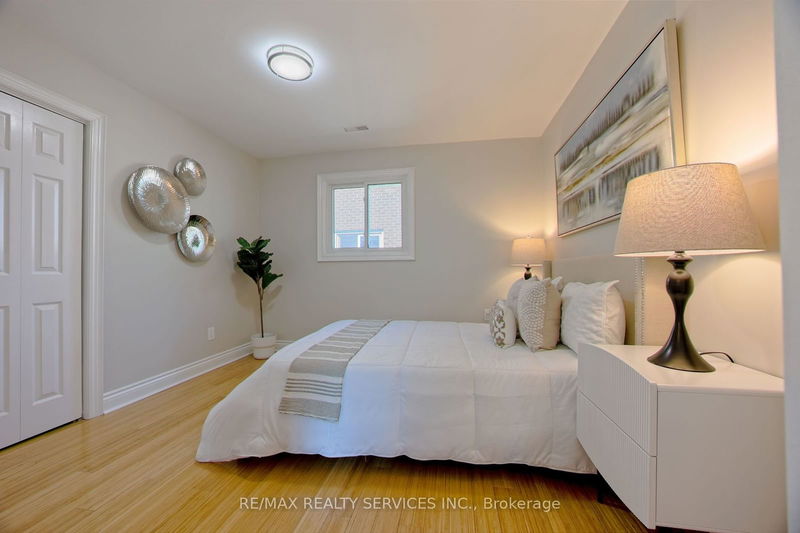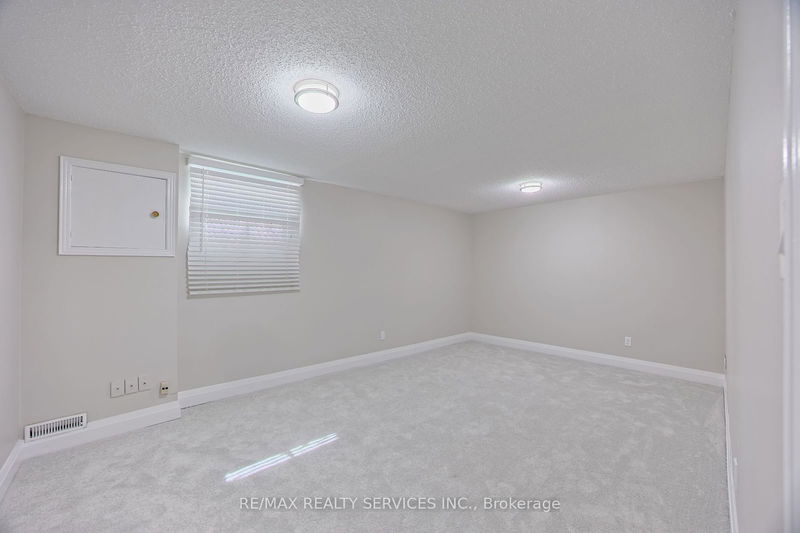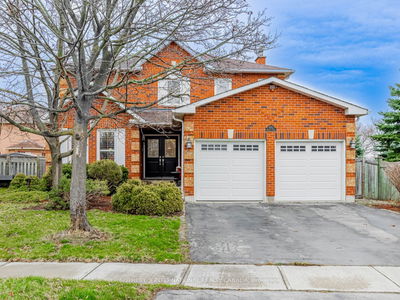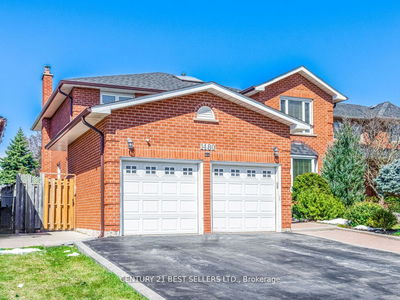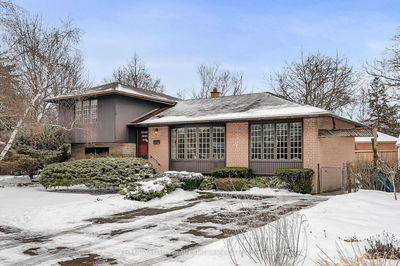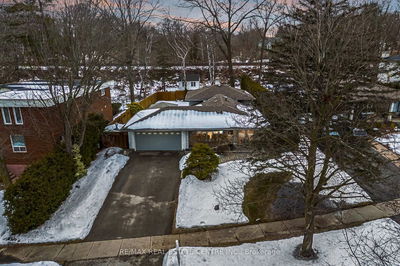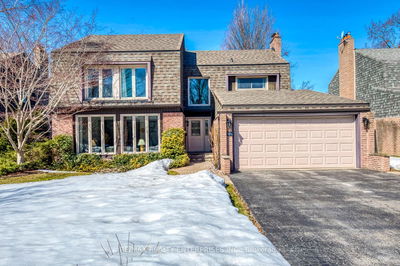Welcome to this grand 2-story Cul-De-Sac home with 4+1 bedrooms, 5 bathrooms, and a 2-car garage In Clarkson Village! The main floor features modern light fixtures, a hardwood floor throughout, and an open-concept layout that seamlessly connects the living and dining areas, featuring a walk-out to the backyard. The sleek and modern kitchen is bathed with natural light highlighting the stainless steel appliances, granite countertops, and a center island. The laundry and central vac system on the main floor are ready to make cleaning effortless and efficient throughout the home. The second floor boasts 4 large bedrooms and 3 bathrooms. The primary bedroom includes a walk-in closet and a lavish 5-piece ensuite bathroom, complete with a tub, separate shower, dual sinks, and a private toilet area. A second bedroom also offers a convenient 4-piece ensuite bathroom and closet. You'll find even more space to enjoy in the massive basement with a rec room with a wood-burning fireplace, an office, and a bedroom with a 3-piece ensuite and a closet. The fenced-in backyard is a perfect place for relaxation complete with a garden shed. Location Close To Parks, Lorne Park Schools, Clarkson Village, Go Train, and Minutes To Downtown Toronto. This home is a complete living experience, designed for comfort and practicality. Don't miss the opportunity to make this impressive property your own.
Property Features
- Date Listed: Wednesday, July 03, 2024
- City: Mississauga
- Neighborhood: Clarkson
- Major Intersection: Clarkson Rd N
- Full Address: 1727 Hollow Oak Terrace, Mississauga, L5J 4N3, Ontario, Canada
- Living Room: Hardwood Floor, B/I Shelves, Window
- Kitchen: Hardwood Floor, Stainless Steel Appl, Window
- Listing Brokerage: Re/Max Realty Services Inc. - Disclaimer: The information contained in this listing has not been verified by Re/Max Realty Services Inc. and should be verified by the buyer.




