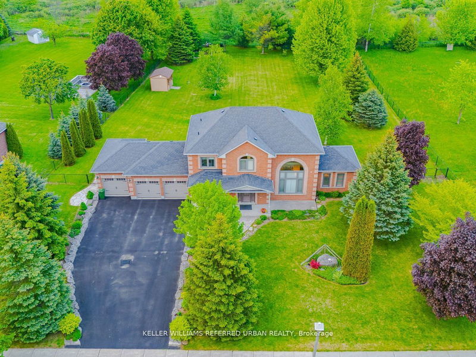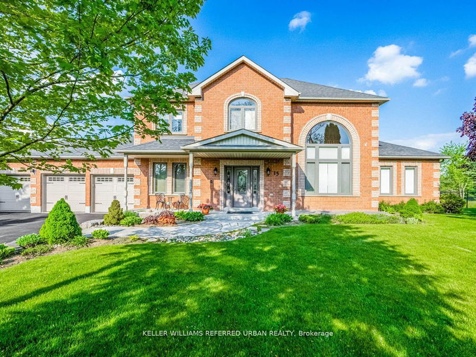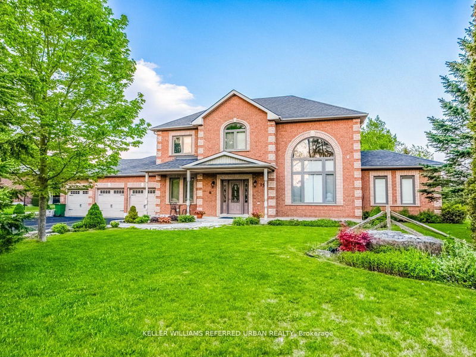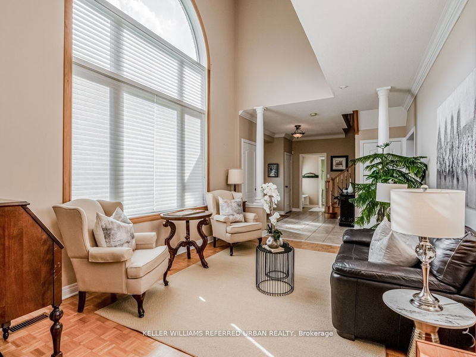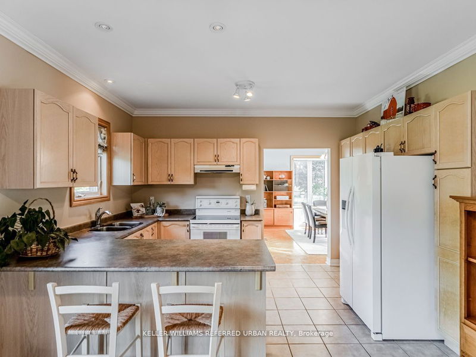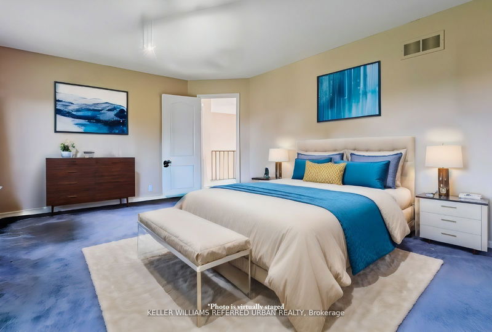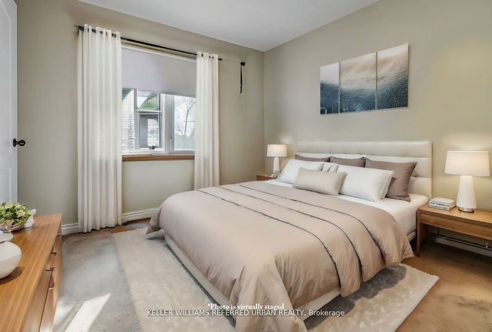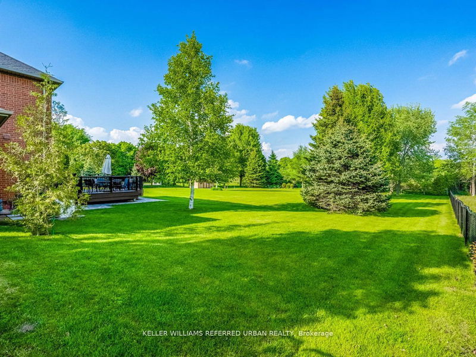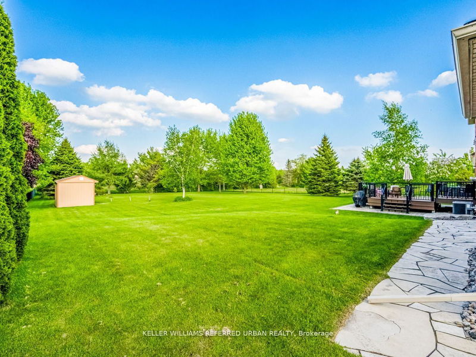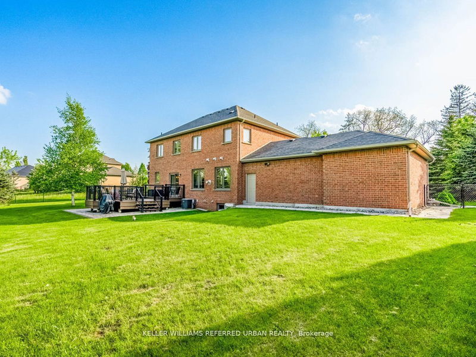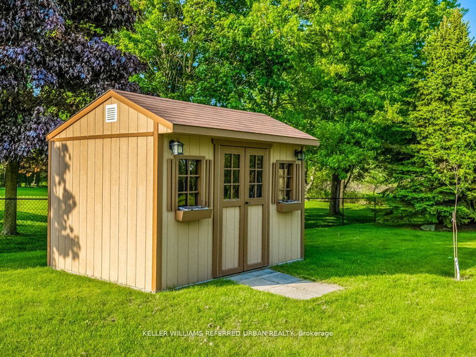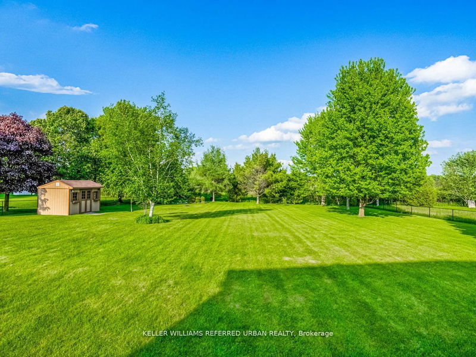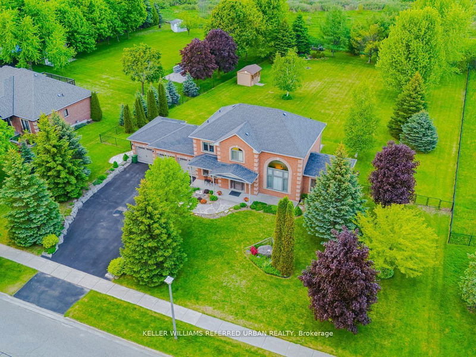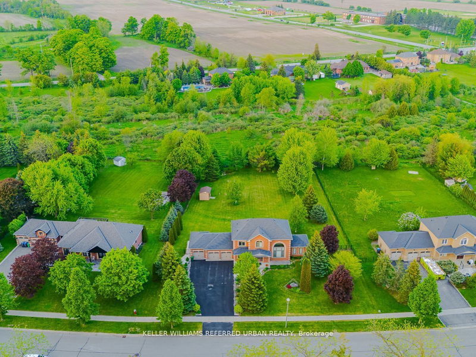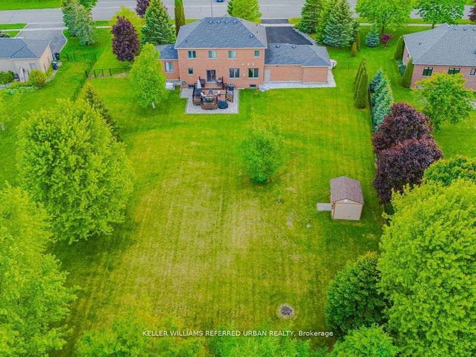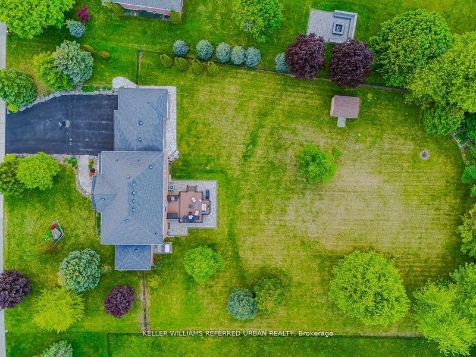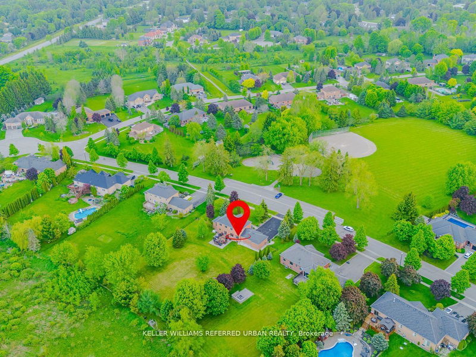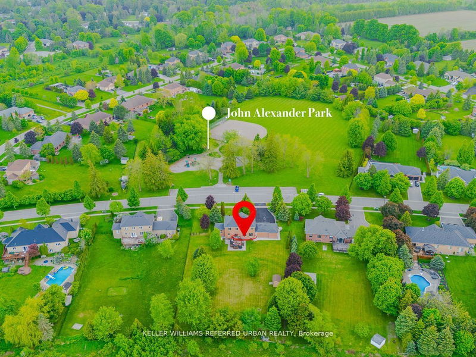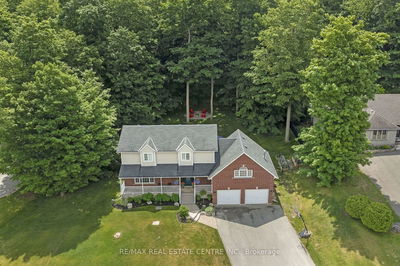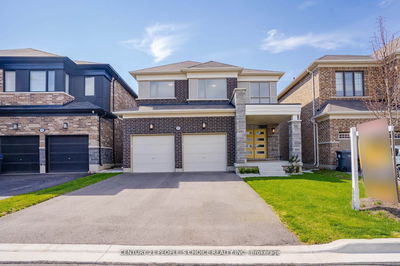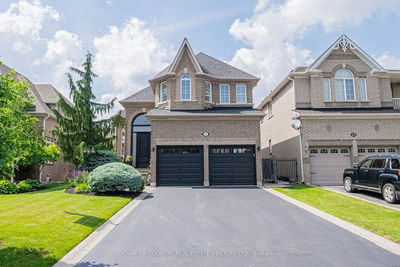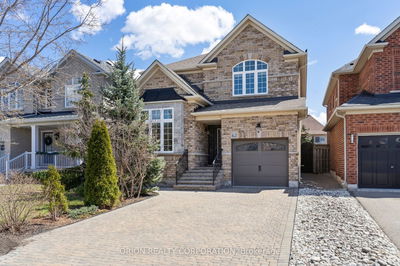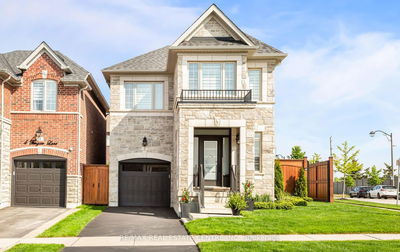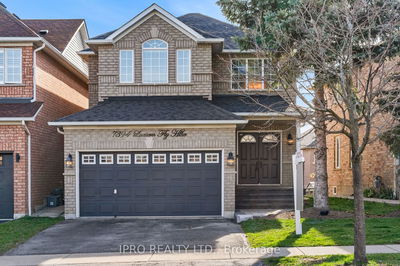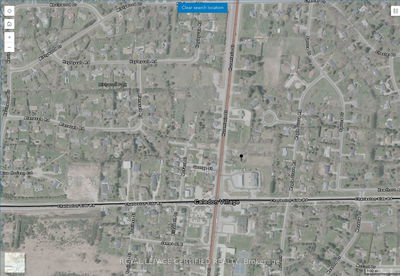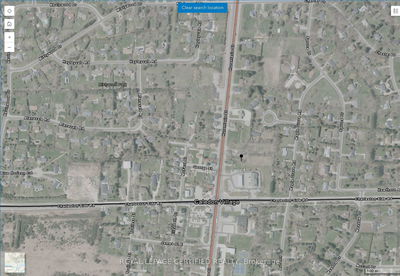This charming home is located in the tranquil neighbourhood of Caledon Village! This detached 2-storey home sits on a gorgeous 151X246 lot backing onto the protected green belt with 9ft ceilings 3 beds and 3 baths. The main level features a formal living room with a large window overlooking the park, that could be converted into a 4th bedroom, and a formal dining room. The large kitchen with a breakfast area has a walk-out to the brand-new composite deck overlooking your large backyard. Enjoy a cozy fire in your sunken living room overlooking your yard. The primary suite features a large walk-in closet and a 4 piece ensuite complete with a soaker tub. 2 more spacious bedrooms and a guest bathroom finish off the 2nd level. The 3-car garage provides plenty of room for vehicles and storage. This home combines the charm of country living with modern conveniences.
Property Features
- Date Listed: Thursday, July 04, 2024
- Virtual Tour: View Virtual Tour for 13 Giles Road
- City: Caledon
- Neighborhood: Caledon Village
- Major Intersection: Charleston Sdrd/Kennedy Rd
- Full Address: 13 Giles Road, Caledon, L7K 0B6, Ontario, Canada
- Family Room: O/Looks Garden, Large Window, Parquet Floor
- Kitchen: Family Size Kitchen, O/Looks Backyard, Tile Floor
- Living Room: Fireplace, Crown Moulding, Broadloom
- Listing Brokerage: Keller Williams Referred Urban Realty - Disclaimer: The information contained in this listing has not been verified by Keller Williams Referred Urban Realty and should be verified by the buyer.

