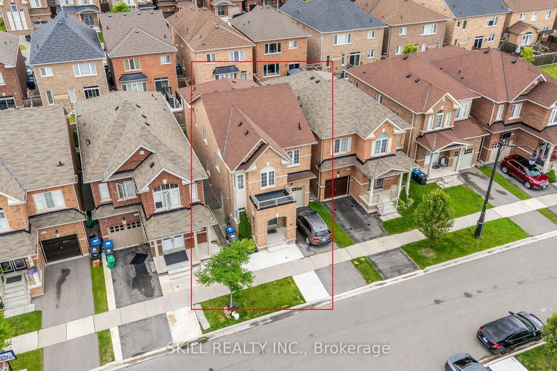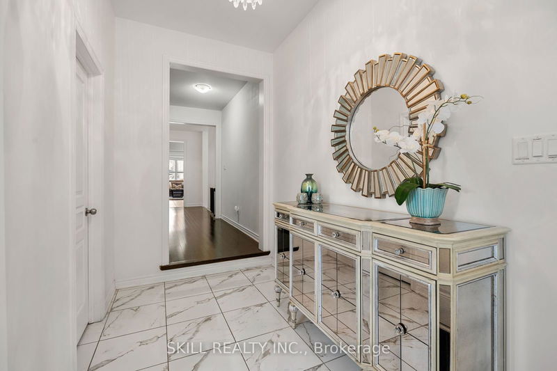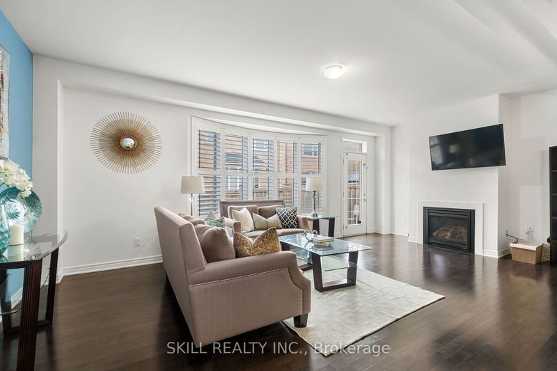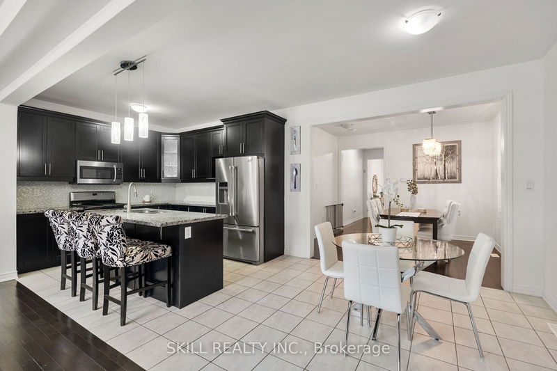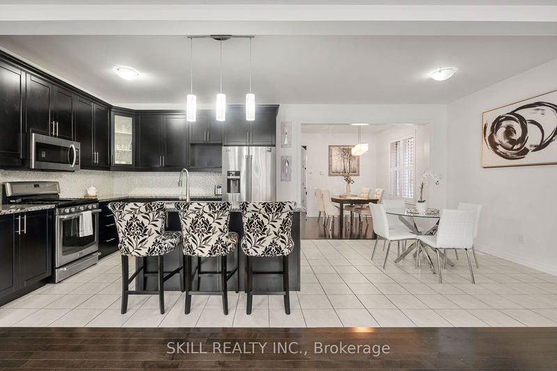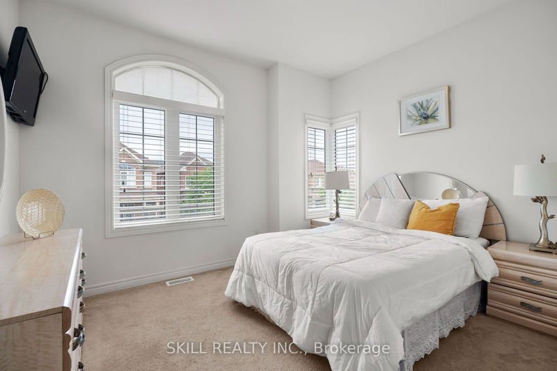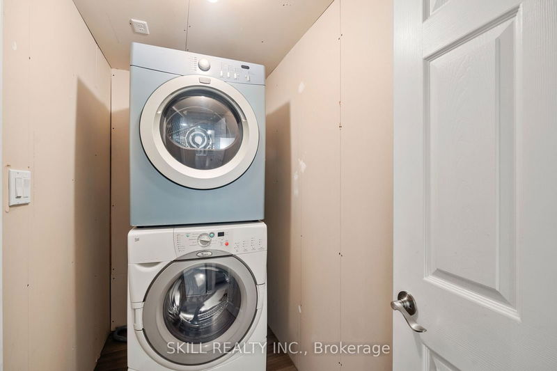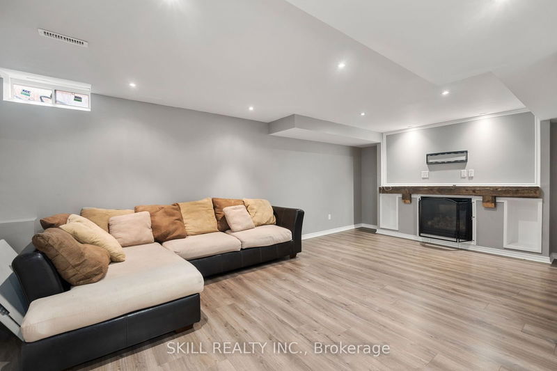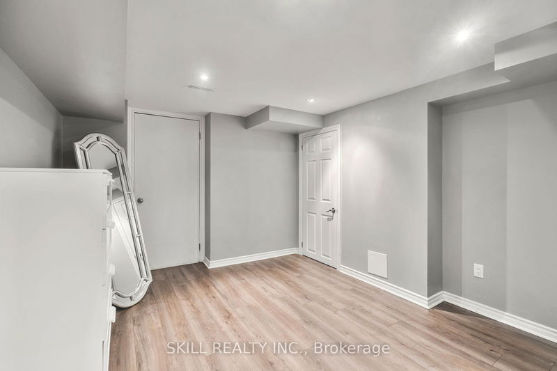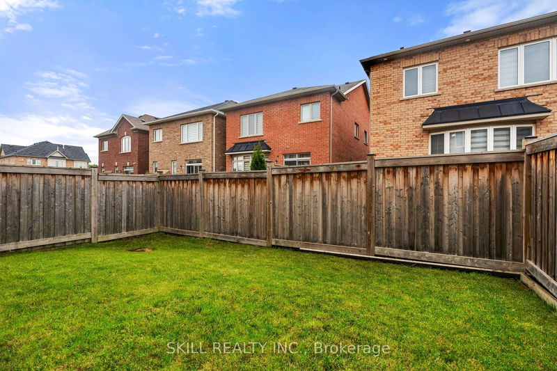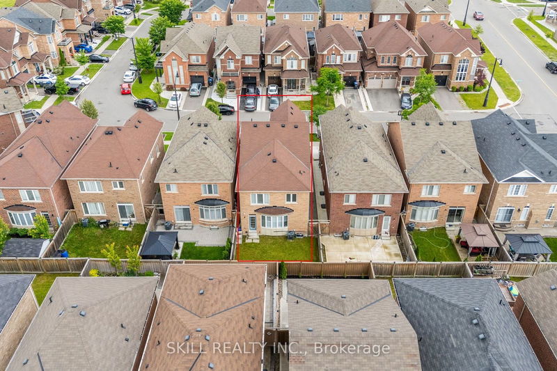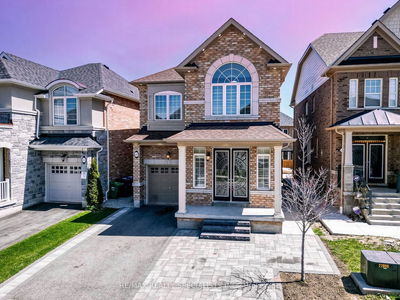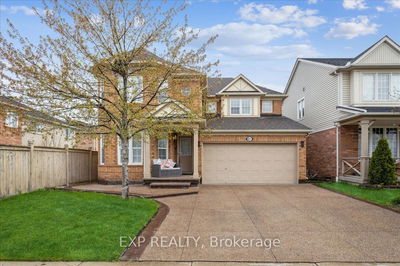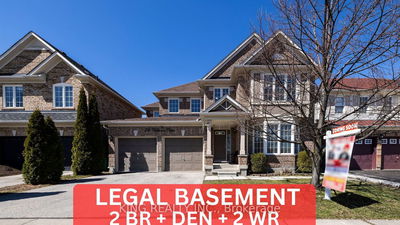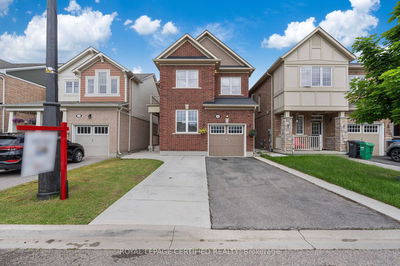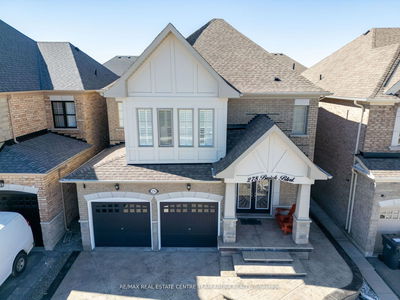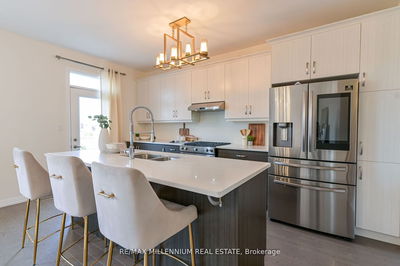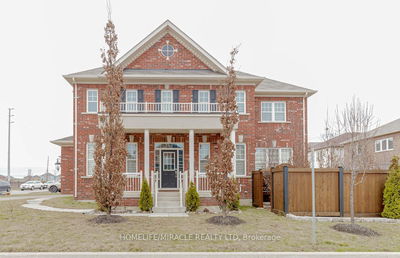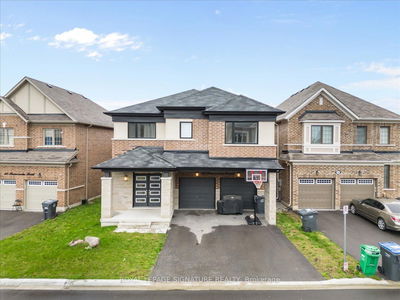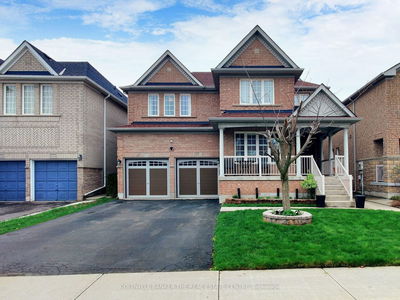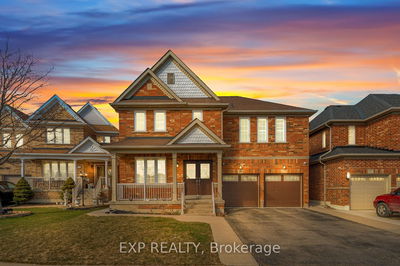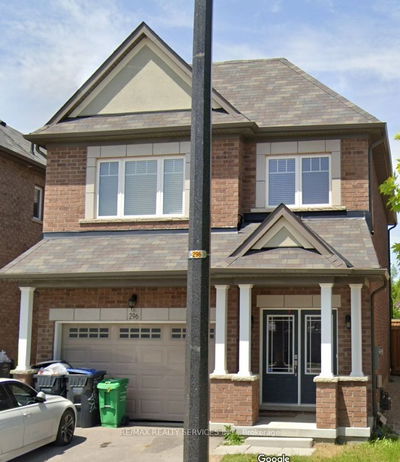Welcome to the spacious and gorgeous home, which comes with amazing upgrades and has 4 bedrooms, 2 kitchens, (Total 5 washrooms, 3 upstairs/two being ensuites )and 1 bedroom in the basement. 9' smooth ceiling on the main floor, as well as the second floor and a 9' metal frame staircase. Stunning open-concept, modern-designed kitchen with cupboards made of crown molding and granite countertops, offers S/S appliances. Basement built as per city code main floor with foyer tile, wonderful lighting, chandelier, and California window shutters. Appliances stove, fridge, washer & dryer. Please note that the measurements are subjected to verified. Location, near Mt Pleasant Go station! Walking distance to park with splash pad, natural trail, school, transit & shopping*This home is the LARGEST of it's model in the area, approx 2475
Property Features
- Date Listed: Wednesday, July 03, 2024
- Virtual Tour: View Virtual Tour for 46 Manzanita Crescent
- City: Brampton
- Neighborhood: Northwest Brampton
- Major Intersection: Creditview/Mayfield
- Full Address: 46 Manzanita Crescent, Brampton, L7A 0C4, Ontario, Canada
- Kitchen: Main
- Living Room: Main
- Family Room: Main
- Listing Brokerage: Skill Realty Inc. - Disclaimer: The information contained in this listing has not been verified by Skill Realty Inc. and should be verified by the buyer.


