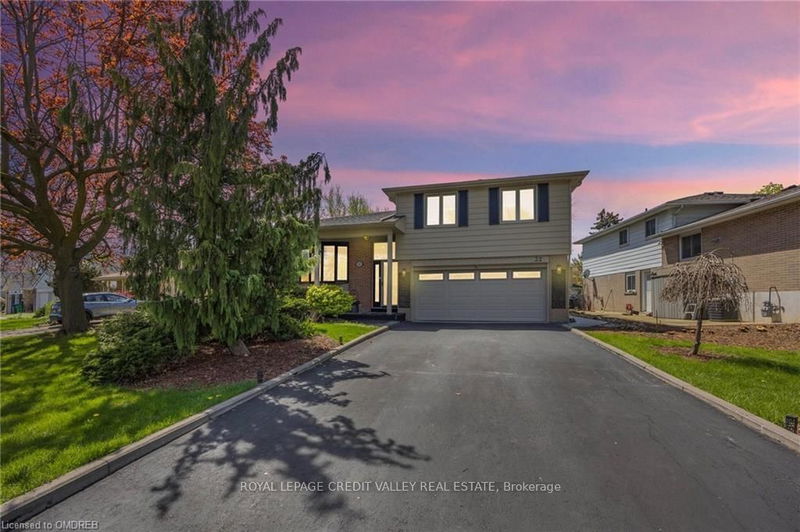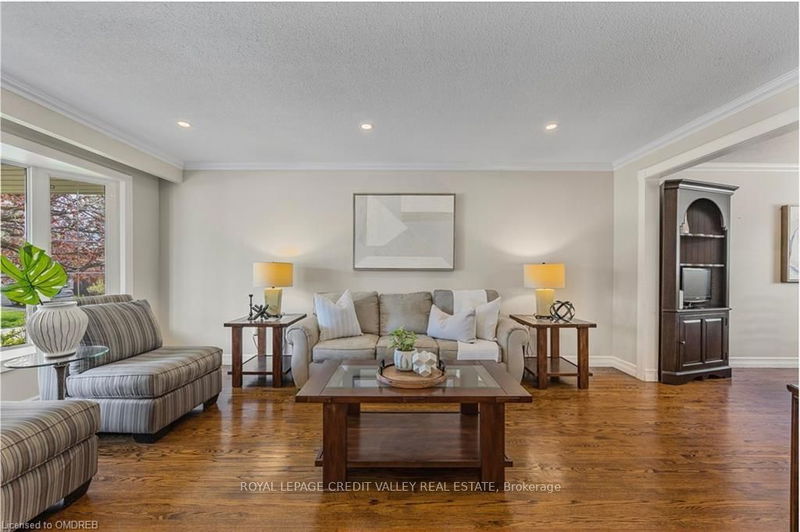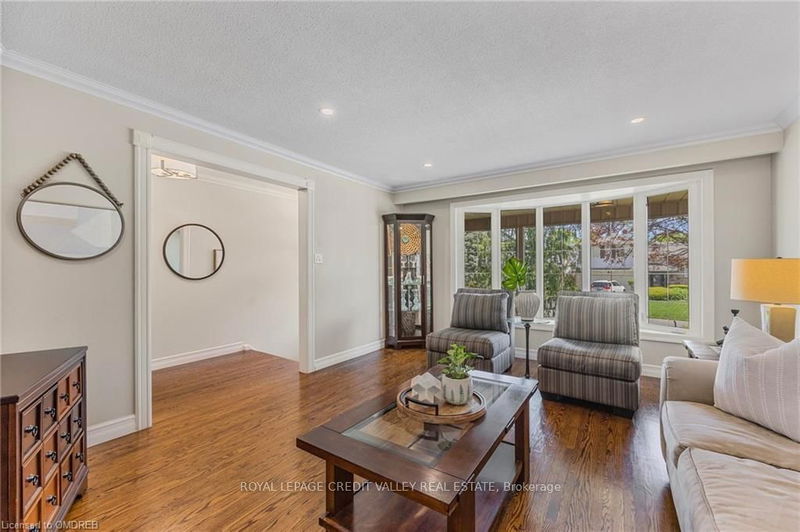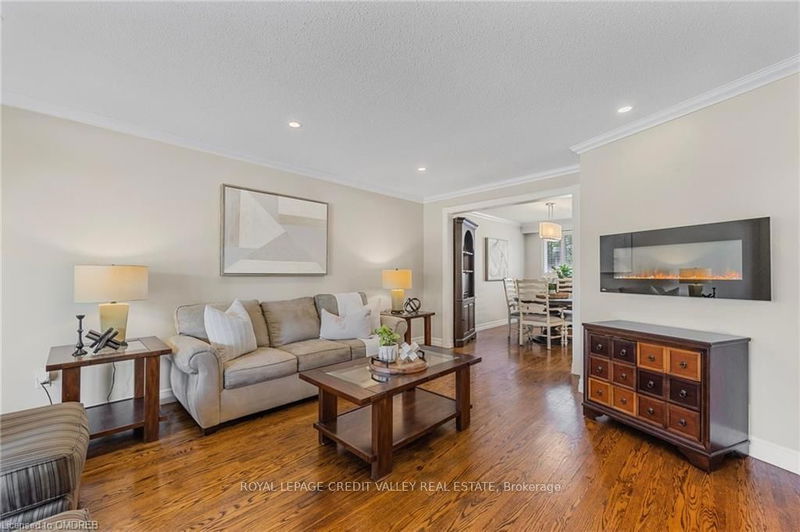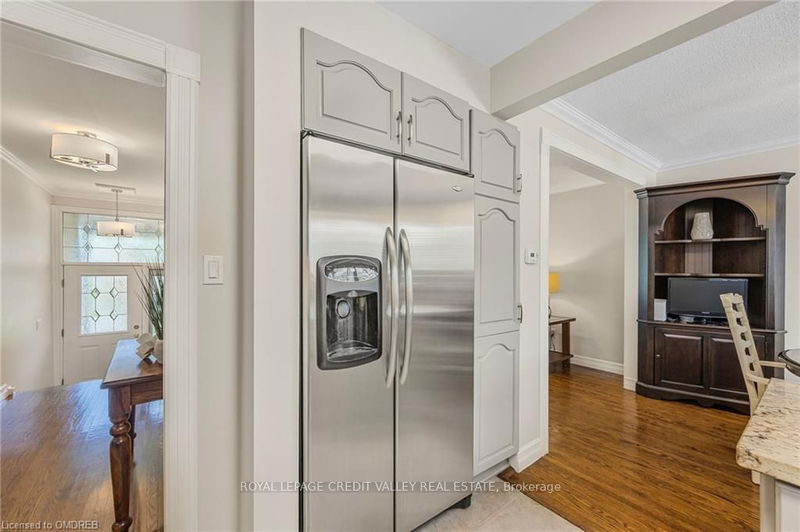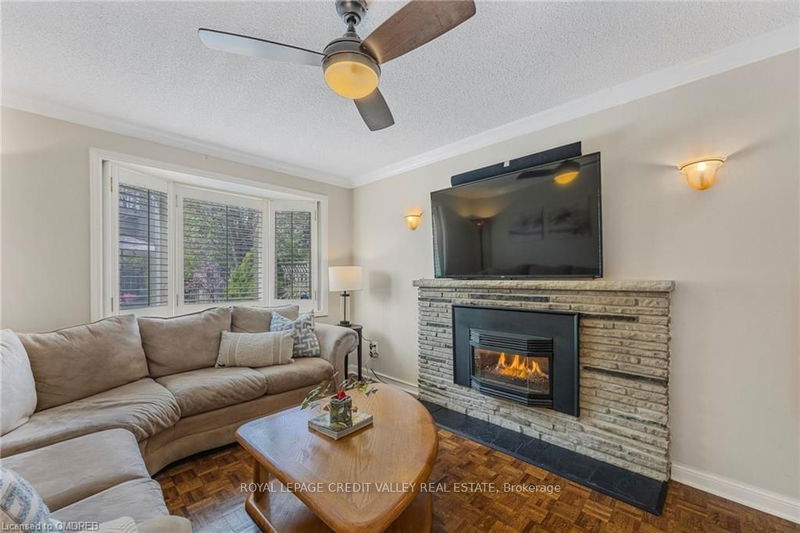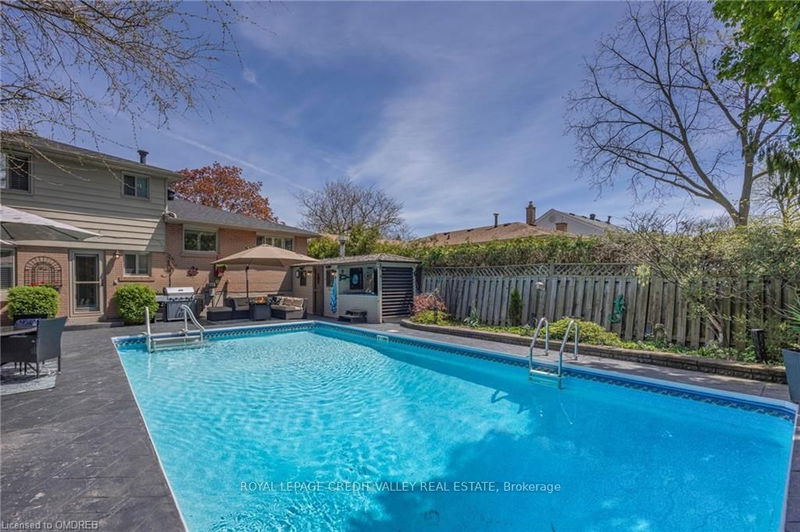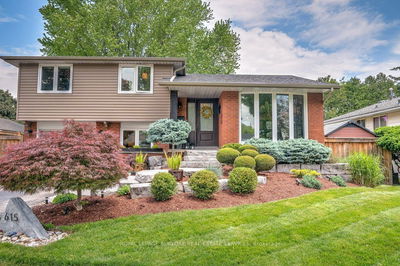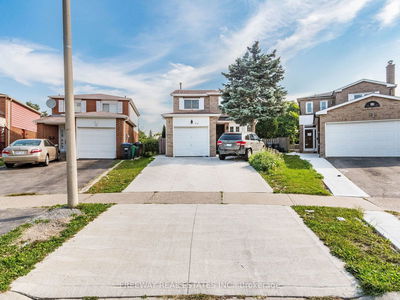Welcome to 32 Parkview Place found on one of the most desirable streets in the Peel Village area of Brampton. The home has great curb appeal and is welcoming as soon as you drive up. Inside this multi level side split you will find three oversized bedrooms and three upgraded bathrooms. Hardwood flooring is found throughout the entire home. The home features a two car garage, parking for up to six cars as well as a main floor family room that comes with a gas fireplace. The basement is finished and the recreation room is a perfect place to watch the playoffs. The backyard is fenced and very private. There is a heated inground salt water swimming pool and a hot tub as well surrounded by a beautiful patio. Parkview Place is a great street to raise a family and is close to schools, pathways and parks. It truly is a great family neighbourhood. Make sure you book a showing today.
Property Features
- Date Listed: Thursday, July 04, 2024
- Virtual Tour: View Virtual Tour for 32 Parkview Place
- City: Brampton
- Neighborhood: Brampton East
- Major Intersection: Peel Village Parkway/Bartley Bull Parkway
- Full Address: 32 Parkview Place, Brampton, L6W 2G3, Ontario, Canada
- Family Room: Hardwood Floor, Bay Window, Fireplace
- Living Room: Hardwood Floor, Bow Window, Crown Moulding
- Kitchen: Ceramic Floor, Stainless Steel Appl, Backsplash
- Listing Brokerage: Royal Lepage Credit Valley Real Estate - Disclaimer: The information contained in this listing has not been verified by Royal Lepage Credit Valley Real Estate and should be verified by the buyer.

