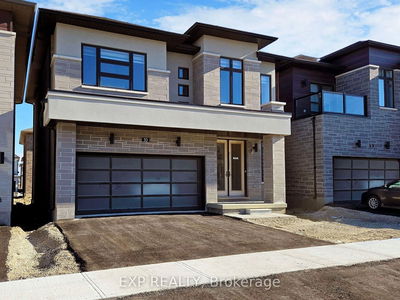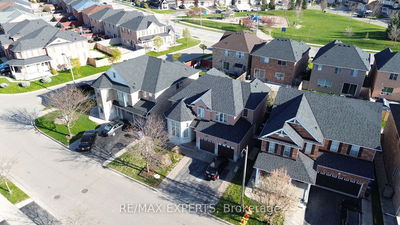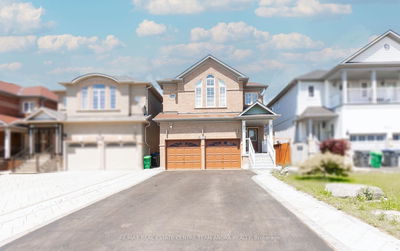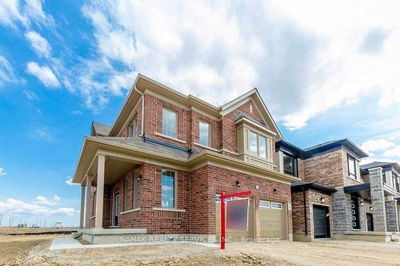Beautifully designed 4-bedroom detached home available for lease! This elegant residence exudes charm and sophistication, with abundant natural light enhancing its spacious rooms. Nestled in a highly sought-after neighborhood, the main level boasts a sophisticated layout featuring formal living and dining rooms. The expansive kitchen overlooks a cozy family room complete with a fireplace, perfect for gatherings and relaxation. Upstairs, bright and spacious bedrooms await, bathed in natural light and offering ample storage, including a luxurious walk-in closet in the primary bedroom. Upgrades such as hardwood floors, a new roof installed in 2017, and recently updated stove, fridge, and dishwasher in 2021 add to the home's appeal. This exceptional family home is move-in ready, offering comfort and convenience at every turn. It promises a lifestyle of elegance and ease, making it the perfect place to call home.*Basement not included*
Property Features
- Date Listed: Wednesday, July 03, 2024
- City: Brampton
- Neighborhood: Snelgrove
- Major Intersection: LOT 51, PLAN 43M1247, BRAMPTON.S/T RIGHT IN FAVOUR OF GREAT-L DEVELOPMENTS INC
- Living Room: Large Window, Hardwood Floor
- Family Room: Hardwood Floor, Fireplace, Pot Lights
- Kitchen: Family Size Kitchen, Pantry
- Listing Brokerage: Access Homes Realty Services Inc. - Disclaimer: The information contained in this listing has not been verified by Access Homes Realty Services Inc. and should be verified by the buyer.









































